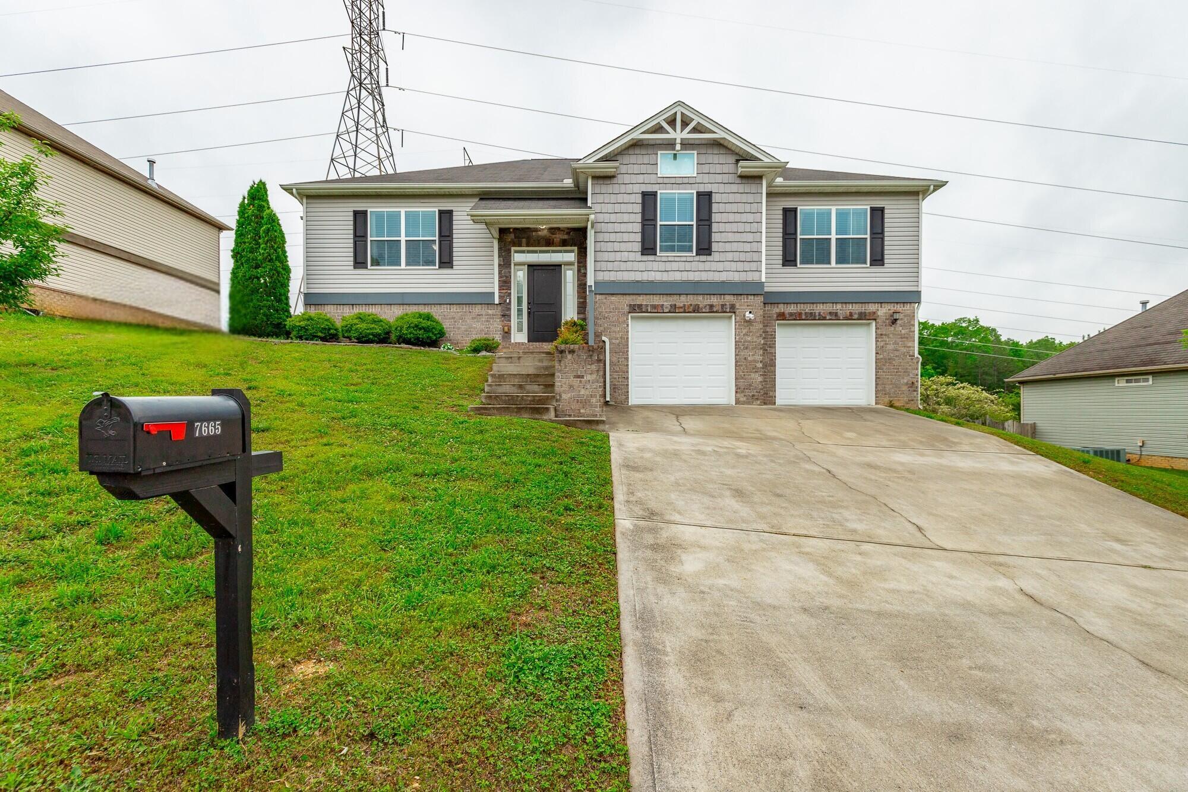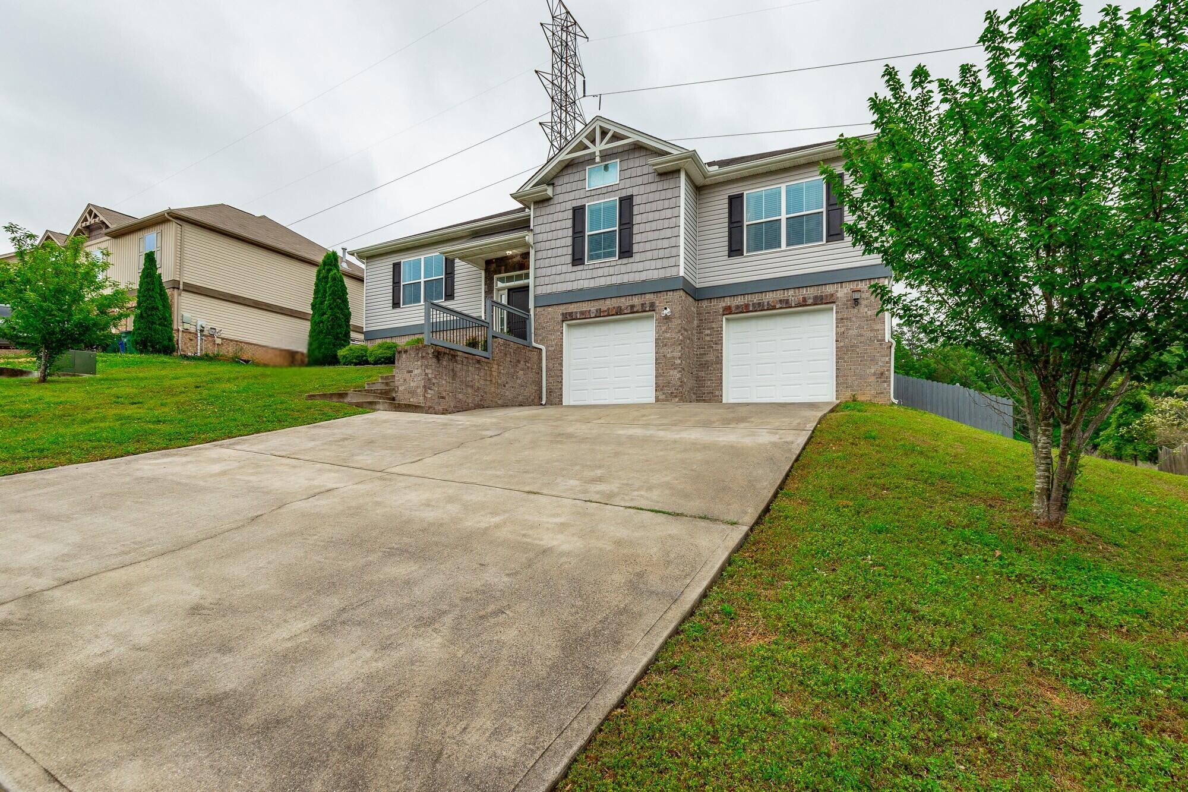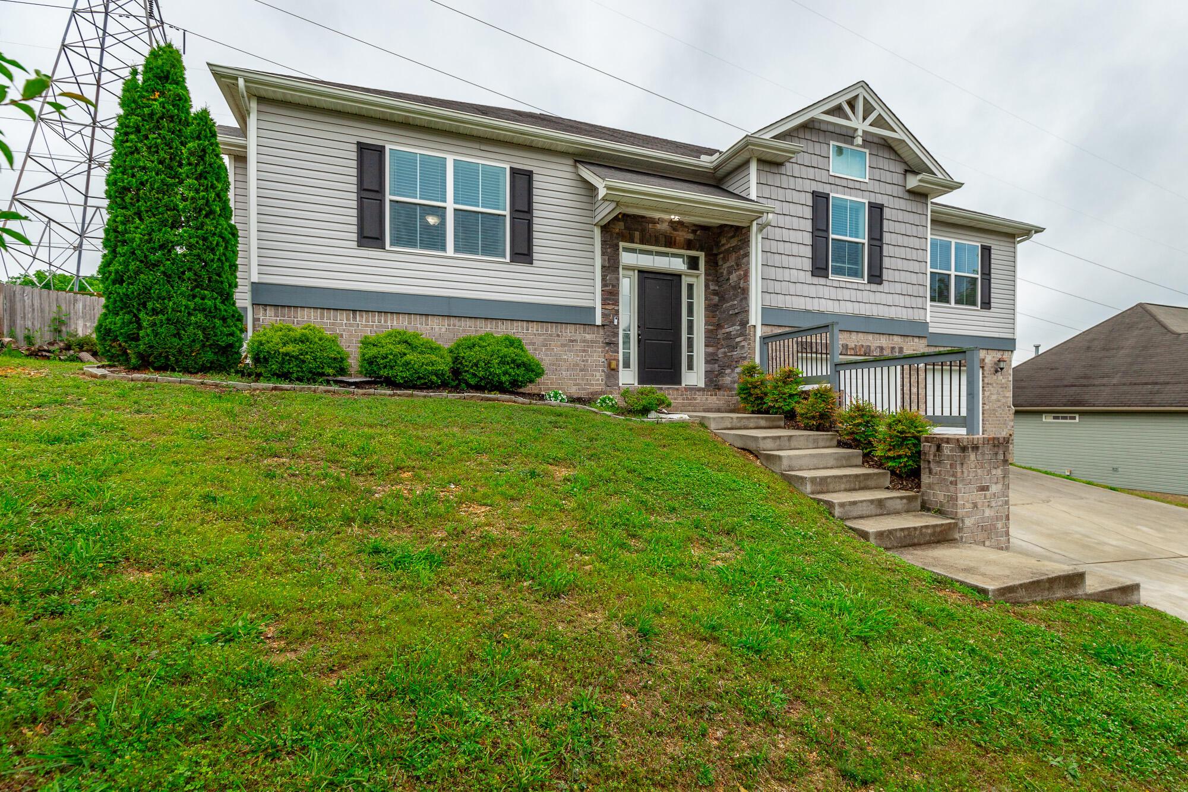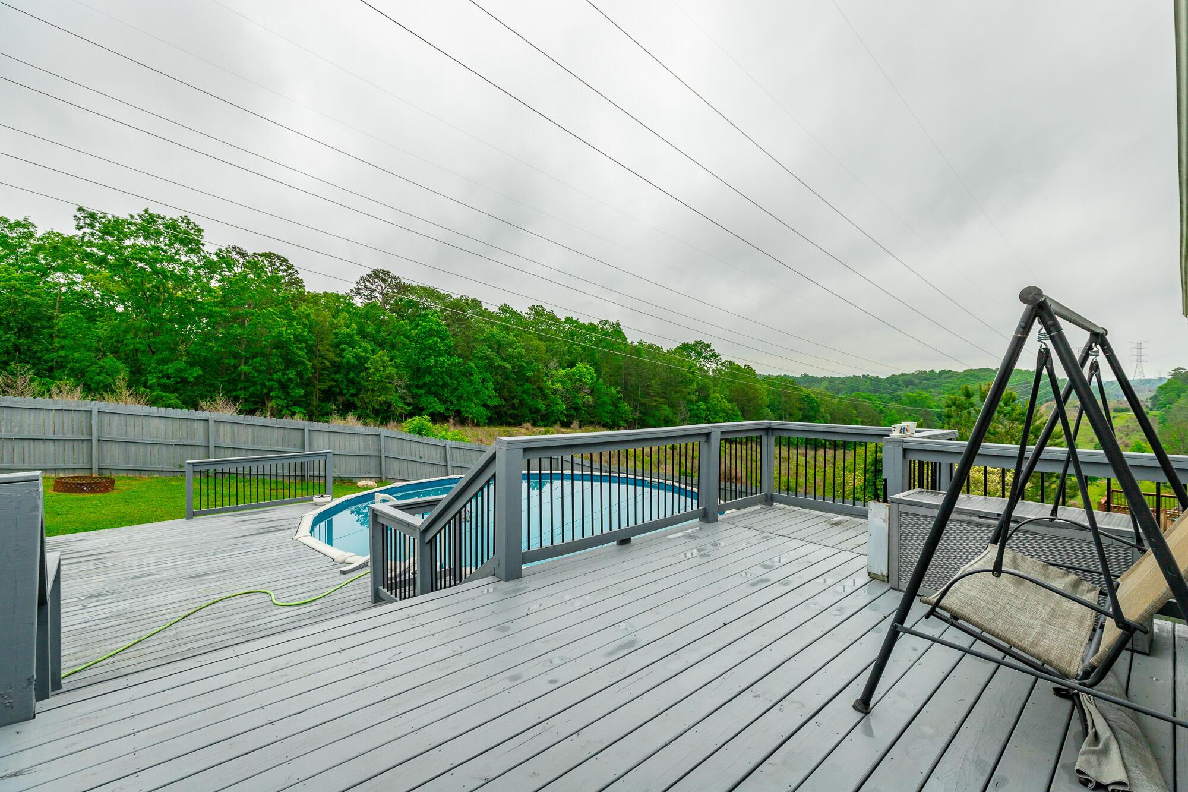Loading
Price Changed
7665 passport drive
Ooltewah, TN 37363
$385,000
4 BEDS 3 BATHS
2,514 SQFT0.25 AC LOTResidential - Single Family
Price Changed




Bedrooms 4
Total Baths 3
Full Baths 3
Square Feet 2514
Acreage 0.25
Status Pending
MLS # 1523878
County Hamilton
More Info
Category Residential - Single Family
Status Pending
Square Feet 2514
Acreage 0.25
MLS # 1523878
County Hamilton
Welcome to 7665 Passport Drive, a charming Craftsman-style home located in the desirable Hamilton on Hunter North subdivision of Ooltewah, TN. This newer, well-maintained 4-bedroom 3-bathroom home offers a spacious and functional layout with thoughtful design throughout. The main level features an inviting great room with a cozy gas log fireplace and a handcrafted mantel, flowing seamlessly into a beautifully appointed kitchen with granite countertops, mosaic tile backsplash, custom cabinetry, and stainless steel appliances. The kitchen island features additional storage and seating, perfect for breakfast or a quick bite. The primary suite features a double tray ceiling, walk-in closet, and an en-suite bathroom with double vanities and a stand-up shower. Two additional bedrooms on the main level offer ample space and easy access to the second full bathroom. Downstairs, you will find laundry, extra storage closets, and a massive fourth bedroom that could be used for guests, a bonus room, or even a den area. A full third bathroom is also located on this lower level, adding convenience for guests or extended family. Step outside to enjoy a fully fenced backyard that's made for entertaining, complete with a spacious grilling deck and a recently added above-ground pool with a full wraparound deck—your own private retreat for summer relaxation. The exterior showcases a low-maintenance mix of brick, stone, and vinyl siding, and the attached two-car garage that features additional bump out storage and an extra wide garage area. Located just minutes from I-75 and I-24 with easy access to Ooltewah or quick trip to downtown Chattanooga or Chickamauga Lake. This home offers comfort, character, and a prime location. Don't miss your chance to make it yours.
Location not available
Exterior Features
- Style Split Foyer
- Construction Single Family
- Siding Shingle
- Exterior Private Yard, Rain Gutters
- Roof Shingle
- Garage Yes
- Garage Description 2
- Water Public
- Sewer Public Sewer
- Lot Dimensions 80X135
- Lot Description Gentle Sloping
Interior Features
- Appliances Vented Exhaust Fan, Microwave, Freezer, Free-Standing Electric Oven, Exhaust Fan, ENERGY STAR Qualified Water Heater, ENERGY STAR Qualified Appliances, Electric Range, Electric Oven, Electric Cooktop, Dryer, Disposal, Dishwasher, Cooktop, Convection Oven
- Heating Central, Natural Gas
- Cooling Central Air, Electric
- Basement Finished, Full
- Living Area 2,514 SQFT
- Year Built 2015
Neighborhood & Schools
- Subdivision Hamilton On Hunter North
- Elementary School Wallace A. Smith Elementary
- Middle School Hunter Middle
- High School Central High School
Financial Information
- Parcel ID 113j E 067
Additional Services
Internet Service Providers
Listing Information
Listing Provided Courtesy of Real Broker
Listing Agent Christopher Porter
Greater Chattanooga Association of REALTORS.
Listing data is current as of 12/31/2025.


 All information is deemed reliable but not guaranteed accurate. Such Information being provided is for consumers' personal, non-commercial use and may not be used for any purpose other than to identify prospective properties consumers may be interested in purchasing.
All information is deemed reliable but not guaranteed accurate. Such Information being provided is for consumers' personal, non-commercial use and may not be used for any purpose other than to identify prospective properties consumers may be interested in purchasing.