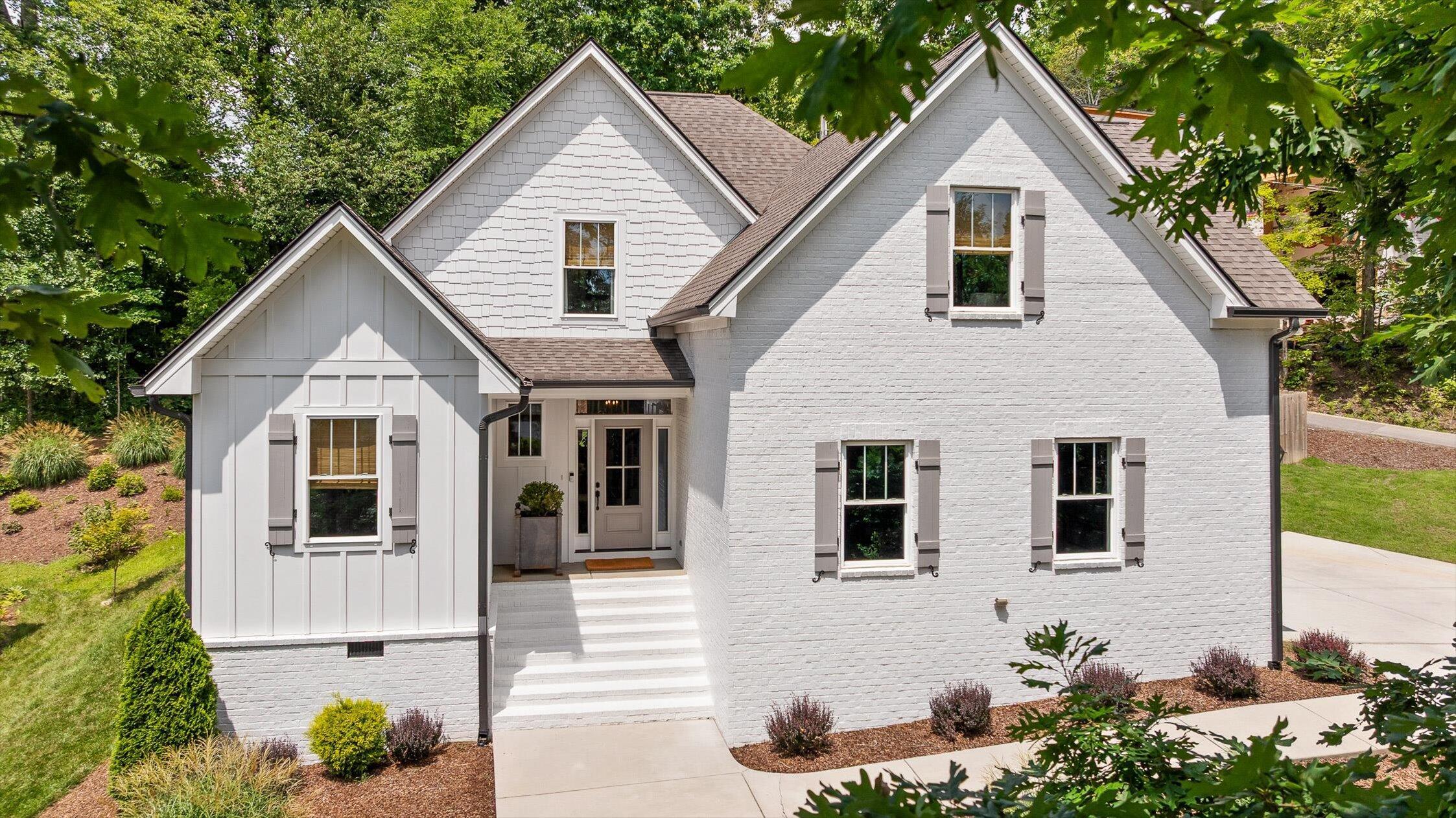601 west view road
Chattanooga, TN 37415
4 BEDS 3-Full BATHS
0.37 AC LOTResidential - Single Family

Bedrooms 4
Total Baths 3
Full Baths 3
Acreage 0.37
Status Off Market
MLS # 1515789
County Hamilton
More Info
Category Residential - Single Family
Status Off Market
Acreage 0.37
MLS # 1515789
County Hamilton
Welcome to this meticulously kept 4-bedroom, 3-bathroom home with a bonus room, offering the rare freedom of no HOA or subdivision restrictions. This is where pride in ownership meets thoughtful upgrades and a convenient location. Nestled at the foot of Signal Mountain and just moments from Highway 27, you'll enjoy a quick and easy 8-minute commute to downtown Chattanooga while savoring peaceful, private living.
Only three years old, this home features freshly painted white brick with charming shutters, all-new landscaping with lush Zoysia Sod, an irrigation system, and a privacy-fenced backyard. This lot is lined with mature trees, creating a natural barrier of privacy that's rare in newer construction. You'll also find a garden with tomatoes ready to pick, perfect for homegrown enjoyment.
Inside, the open-concept layout offers a spacious kitchen that seamlessly flows into the dining and main living area and out to the private back patio—ideal for entertaining or relaxing.
The main level features the primary suite with a large ensuite bath and walk in closet, a second bedroom, and a full guest bathroom. Upstairs includes two additional bedrooms, a third full bath, a bonus room, and a walk-in attic with partial flooring—offering ample storage space with potential for more.
Additional upgrades include upgraded light fixtures throughout and built-in custom shelving in the garage, perfect for organization or hobby space.
This home combines space, privacy, style, and a location that simply cannot be beat. Don't miss out on this one, schedule your private tour today! Personal interest applies; agents are the sellers.
Location not available
Exterior Features
- Style Contemporary
- Construction Single Family
- Siding Asphalt, Shingle
- Exterior Garden, Private Yard, Rain Gutters
- Roof Asphalt, Shingle
- Garage Yes
- Garage Description 2
- Water Public
- Sewer Public Sewer
- Lot Dimensions 139x175
- Lot Description Back Yard, Corner Lot, Few Trees, Garden, Gentle Sloping, Irregular Lot, Landscaped, Level, Sprinklers In Rear, Views
Interior Features
- Appliances Washer/Dryer, Tankless Water Heater, Stainless Steel Appliance(s), Refrigerator, Oven, Microwave, Instant Hot Water, Gas Water Heater, Gas Range, Free-Standing Gas Oven, Disposal, Dishwasher
- Heating Central, Natural Gas
- Cooling Central Air, Electric
- Year Built 2022
- Stories Two
Neighborhood & Schools
- Subdivision None
- Elementary School Red Bank Elementary
- Middle School Red Bank Middle
- High School Red Bank High School
Financial Information
- Parcel ID 108e D 005.08


 All information is deemed reliable but not guaranteed accurate. Such Information being provided is for consumers' personal, non-commercial use and may not be used for any purpose other than to identify prospective properties consumers may be interested in purchasing.
All information is deemed reliable but not guaranteed accurate. Such Information being provided is for consumers' personal, non-commercial use and may not be used for any purpose other than to identify prospective properties consumers may be interested in purchasing.