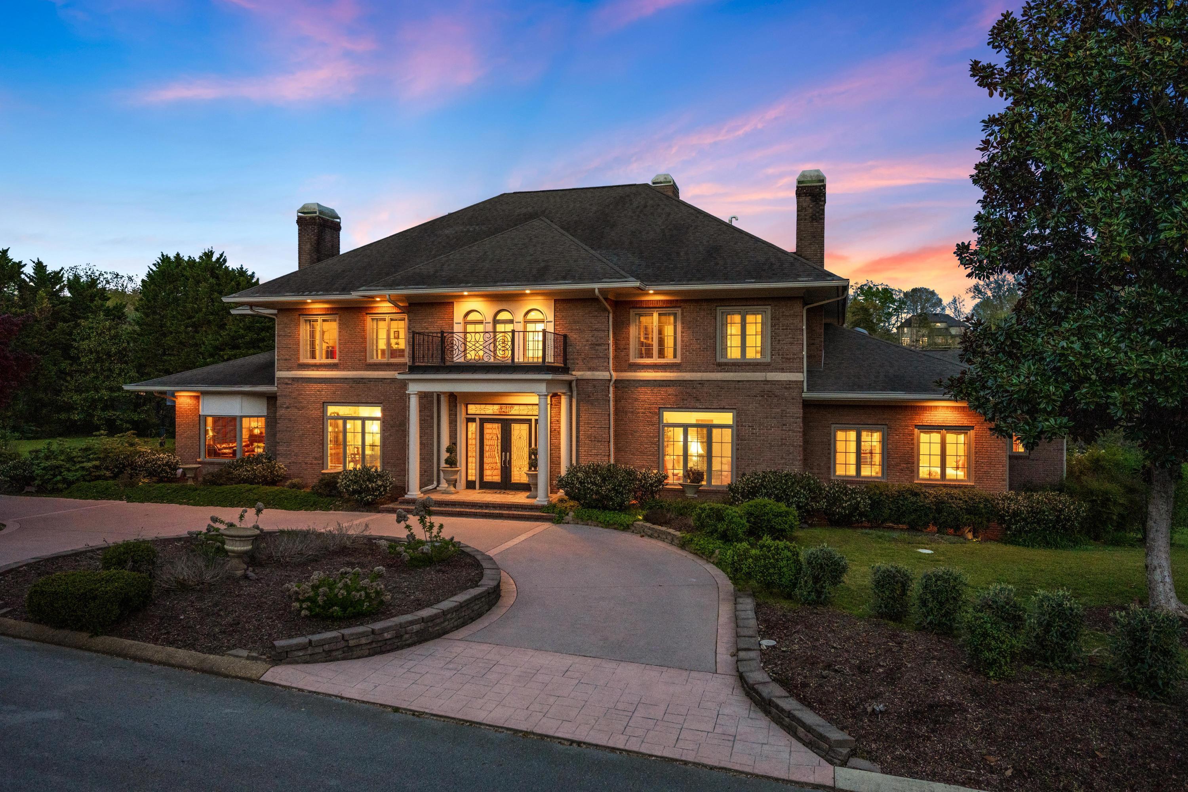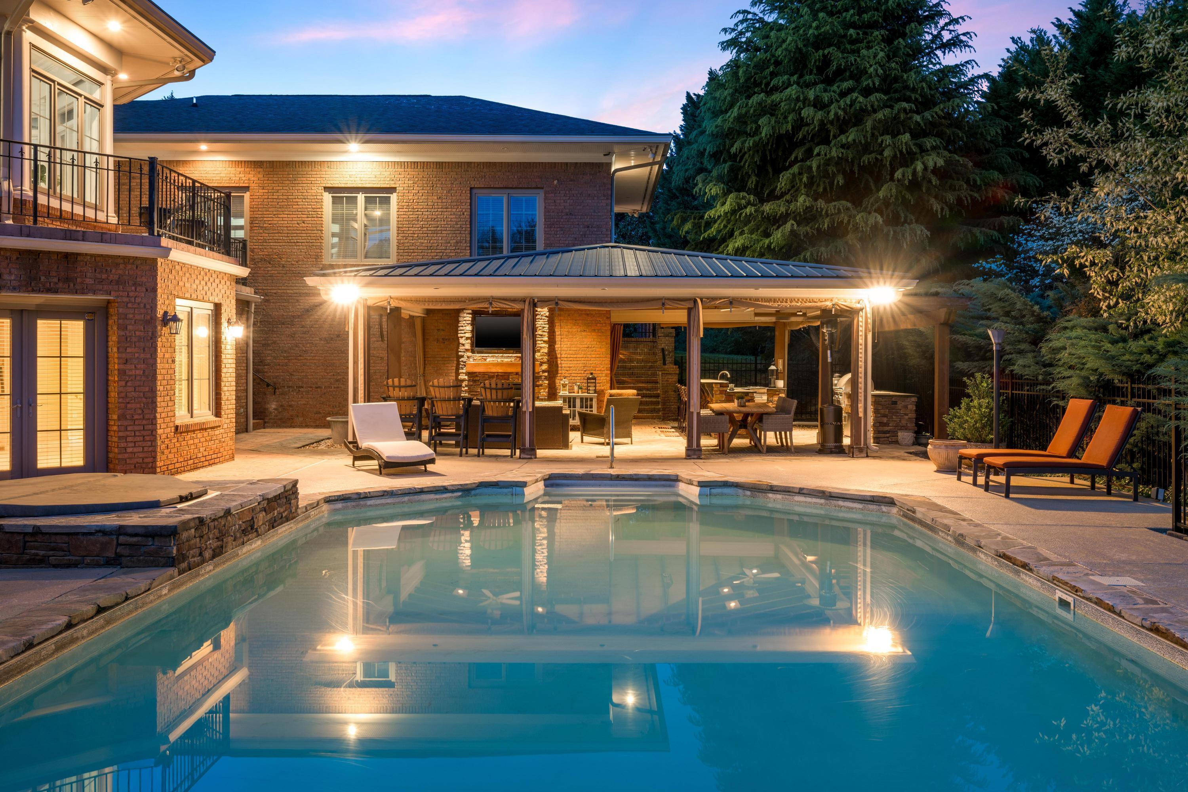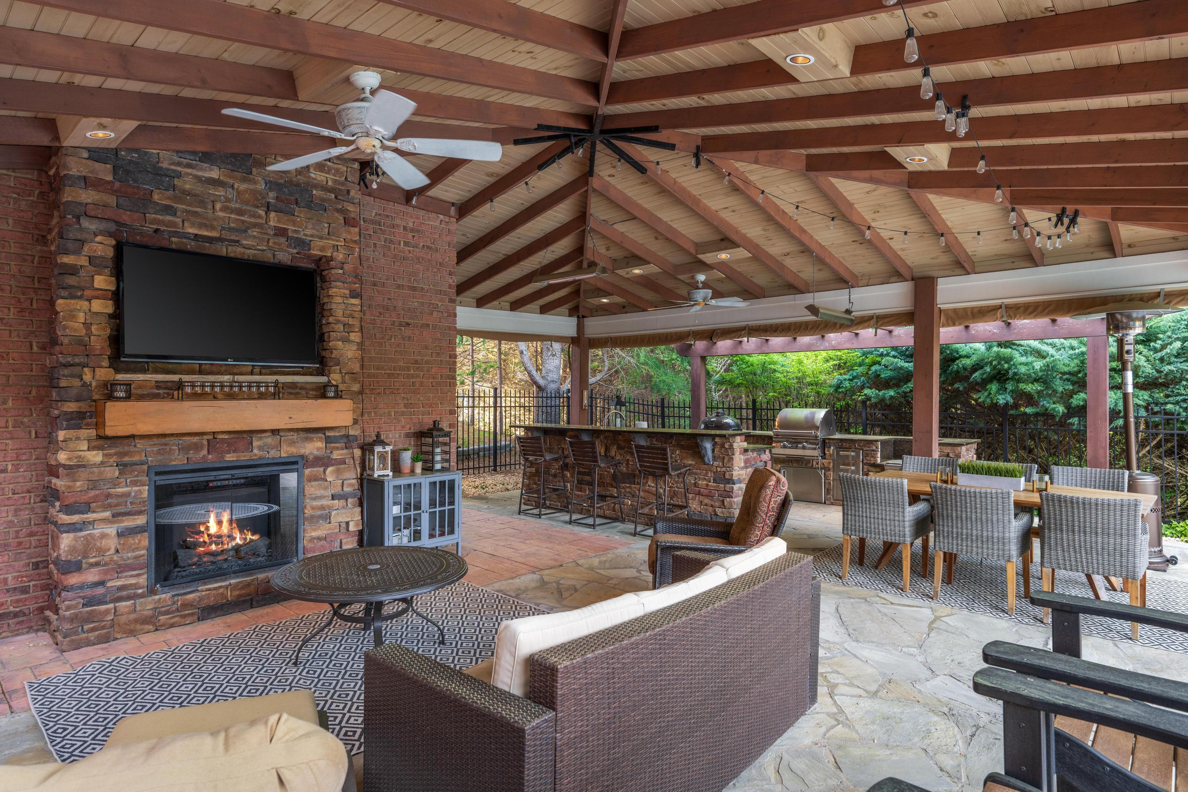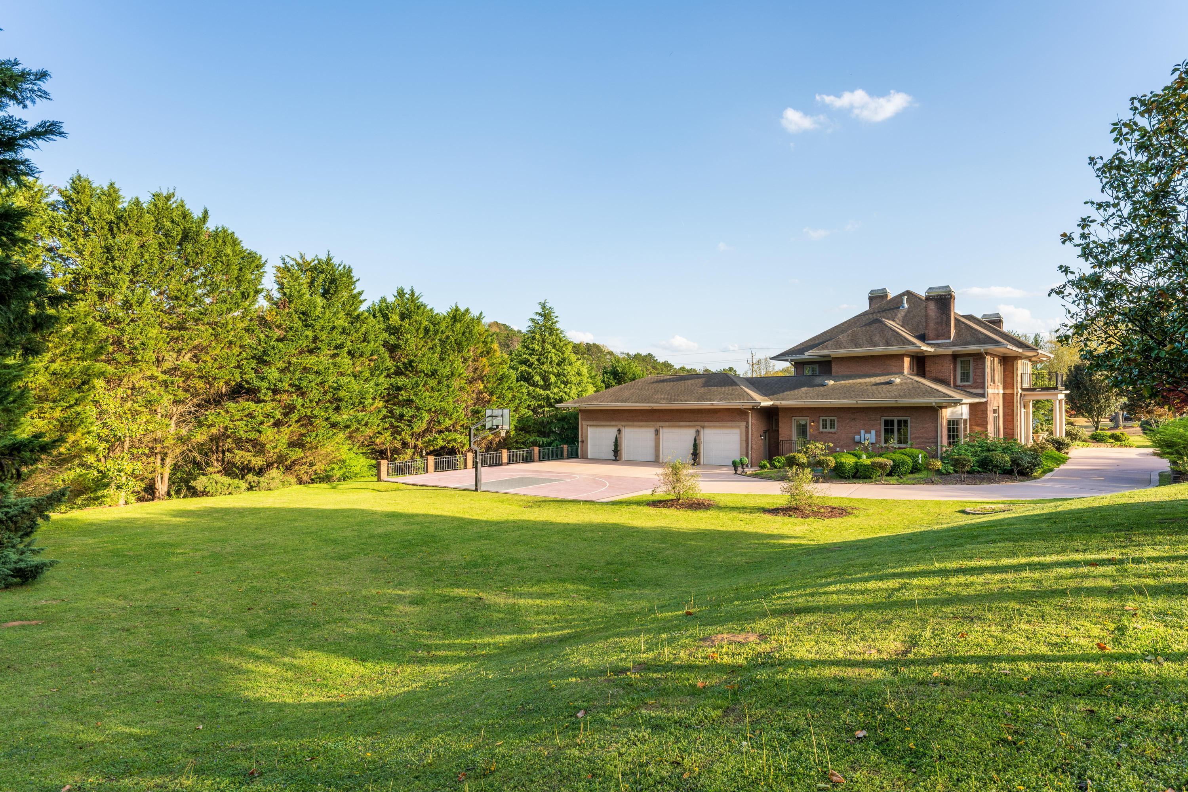Loading
5636 mountain breeze drive
Chattanooga, TN 37421
$1,450,000
4 BEDS 7 BATHS
7,322 SQFT1.22 AC LOTResidential - Single Family




Bedrooms 4
Total Baths 7
Full Baths 6
Square Feet 7322
Acreage 1.22
Status Active
MLS # 1512812
County Hamilton
More Info
Category Residential - Single Family
Status Active
Square Feet 7322
Acreage 1.22
MLS # 1512812
County Hamilton
On a lush, leafy corner of Mountain Shadows quietly lies a truly exceptional lifestyle retreat defined by master craftsmanship, ideal proportions and an effortless blend of refined luxury and relaxed comfort. Custom drawn and built, sitting on over an acre of mature, professionally curated landscaping, this estate property offers an escape from busy lifestyles. Unlike many homes of its size, this residence was not designed simply for scale but remarkably well for the balance of everyday living. Each room was intentionally conceived to feel spacious and special, yet inviting and allowing for intimate moments to unfold organically across the home's generous footprint of almost 4200 square feet on the main level alone. From the moment you arrive, a sense of grace and timeless architecture takes hold. Greeted by a two-story foyer introducing the home with an understated grandeur, framed by dual sweeping staircases and anchored by the formal dining room designed for elegant gatherings and the living room promising rich but comfortable gathering space with one of five fireplaces. Both rooms offer floor to ceiling windows. Adjacent to the dining area, a full butler's pantry provides a seamless flow into the heart of the home, its kitchen and family room. The kitchen is a true culinary haven. With a 60-inch Dacor pro-series gas range, a suite of high-end appliances including a warming drawer, Asko dishwasher and furniture-grade cabinetry with every detail thoughtfully functional and beautiful. An expansive central island and casual dining space invite both quaint family meals and much more elevated entertaining. The chef's kitchen, completely open to the adjoining family room with fireplace, is flooded with natural light reinforcing the warm, radiant core of the home. All rooms lead out to the oversized sunroom overlooking a breathtaking backyard oasis to the sparkling saltwater pool and covered outdoor living area with fireplace and kitchen that will win every grill master's heart. A back staircase filled with light provides discreet access to the upper and lower levels, preserving their privacy and peacefulness from the main living areas while enabling convenience between the levels. A spacious laundry room doubles as an expansive mudroom near the four bay garages and off the kitchen delivering premium efficiency. The opposite wing finds the living room and also serves as a peaceful passage to the secluded main level primary suite. An absolute private sanctuary with 12-foot ceilings, individual partner bathrooms and closets-a rare and luxurious detail that guarantees personal space and serenity. The second level offers three generously sized bedroom suites, each with its own private bath, maintaining the home's commitment to comfort, convenience and privacy. The terrace level was artfully designed for celebration and leisure. A full recreation space opens directly to the covered outdoor living area and pool expanding the home's atmosphere of indulgent ease. The outdoor setting is nothing short of a personal resort. A show stopping saltwater pool with slide and diving board serving as the centerpiece and flanked by a covered outdoor living room with gas fireplace and fully equipped kitchen complete with smoker and gas grill. A den and full bath complete the terrace level which opens directly to the lanai and pool and is ideal for long-term guests or multigenerational living. Four garages will accommodate all the necessary vehicles and the unnecessary! Storage abounds for all your toys, big and small. And, a full-size sport court provides even more opportunity for active living and entertaining under the open sky. Not just another large house with many rooms but a home of spacious rooms where people really live and experience all the appointments of intentionality. Masterfully designed for the way families live and exuding a sense of warmth seamlessly integrated into the lush, established neighborhood of Mountain Shadows. Take Resort Living Home. No Place Like It! 48 HOUR FIRST RIGHT OF REFUSAL
Location not available
Exterior Features
- Construction Single Family
- Siding Asphalt, Shingle
- Exterior Barbecue, Basketball Court, Built-in Barbecue, Fire Pit, Gas Grill, Lighting, Misting System, Outdoor Grill, Outdoor Kitchen, Private Yard, Rain Barrel/Cistern(s), Rain Gutters
- Roof Asphalt, Shingle
- Garage Yes
- Garage Description 4
- Water Public
- Sewer Septic Tank
- Lot Dimensions 296.71X165
- Lot Description Back Yard, Corner Lot, Front Yard, Gentle Sloping, Interior Lot, Landscaped, Level, Many Trees, Sprinklers In Front, Sprinklers In Rear, Subdivided, Views, Wooded
Interior Features
- Appliances Wine Refrigerator, Wine Cooler, Water Heater, Warming Drawer, Refrigerator, Range Hood, Oven, Microwave, Ice Maker, Gas Water Heater, Gas Cooktop, Free-Standing Gas Range, Exhaust Fan, Double Oven, Disposal, Dishwasher, Built-In Refrigerator, Bar Fridge
- Heating Central, Natural Gas
- Cooling Central Air, Electric, Multi Units
- Basement Finished, Full, Partially Finished, Unfinished
- Living Area 7,322 SQFT
- Year Built 2003
- Stories Three Or More
Neighborhood & Schools
- Subdivision Mountain Shadows Ests
- Elementary School Westview Elementary
- Middle School East Hamilton
- High School East Hamilton
Financial Information
- Parcel ID 160a K 018
Additional Services
Internet Service Providers
Listing Information
Listing Provided Courtesy of Real Estate Partners Chattanooga LLC
Listing Agent Linda Brock
Greater Chattanooga Association of REALTORS.
Listing data is current as of 07/31/2025.


 All information is deemed reliable but not guaranteed accurate. Such Information being provided is for consumers' personal, non-commercial use and may not be used for any purpose other than to identify prospective properties consumers may be interested in purchasing.
All information is deemed reliable but not guaranteed accurate. Such Information being provided is for consumers' personal, non-commercial use and may not be used for any purpose other than to identify prospective properties consumers may be interested in purchasing.