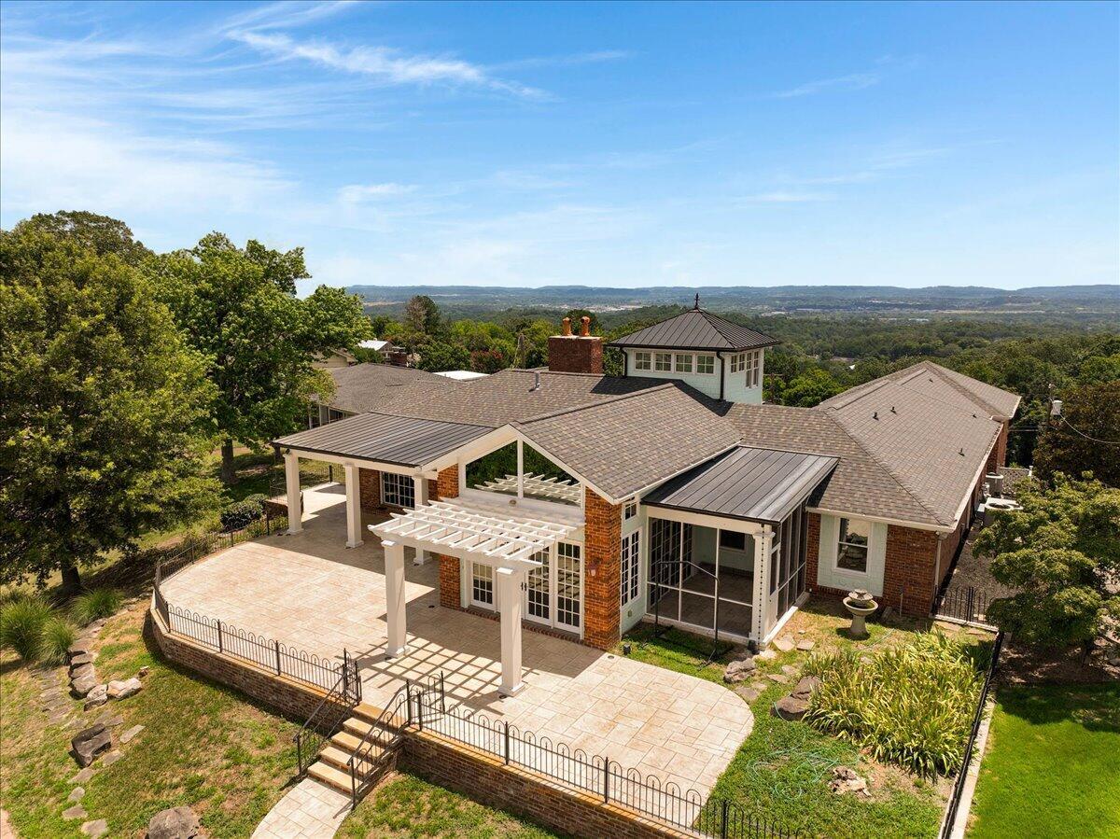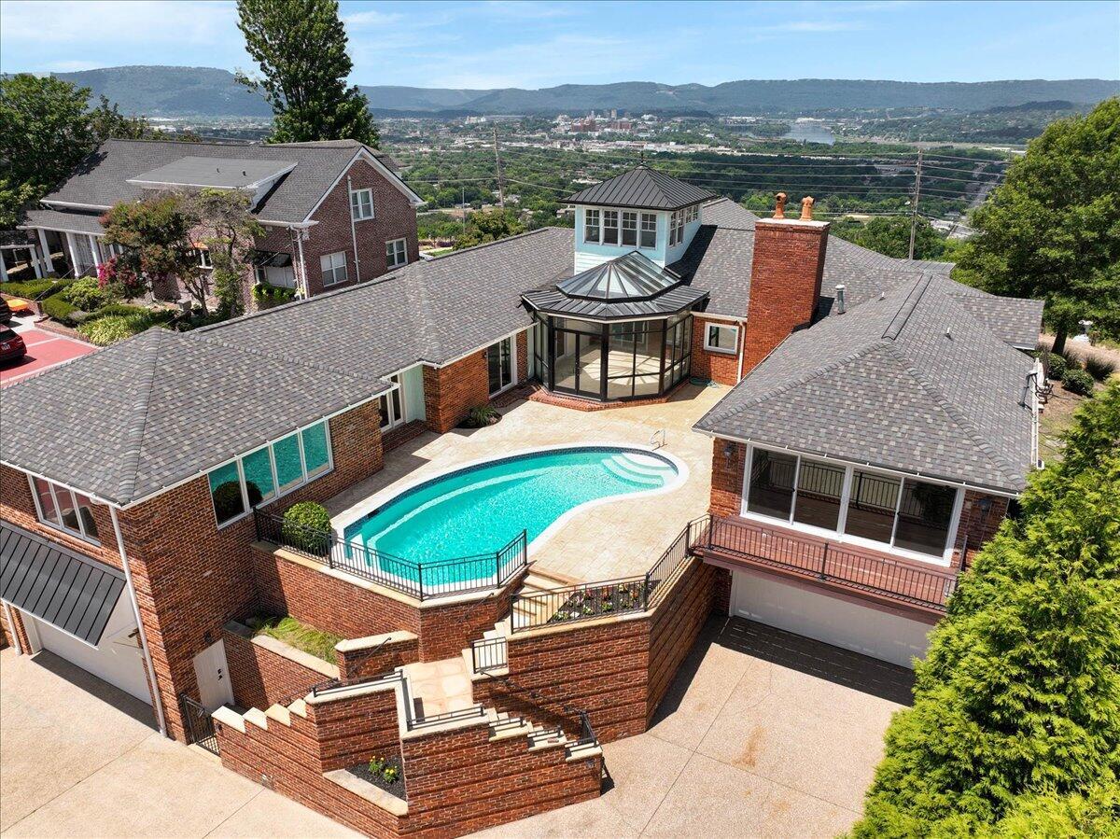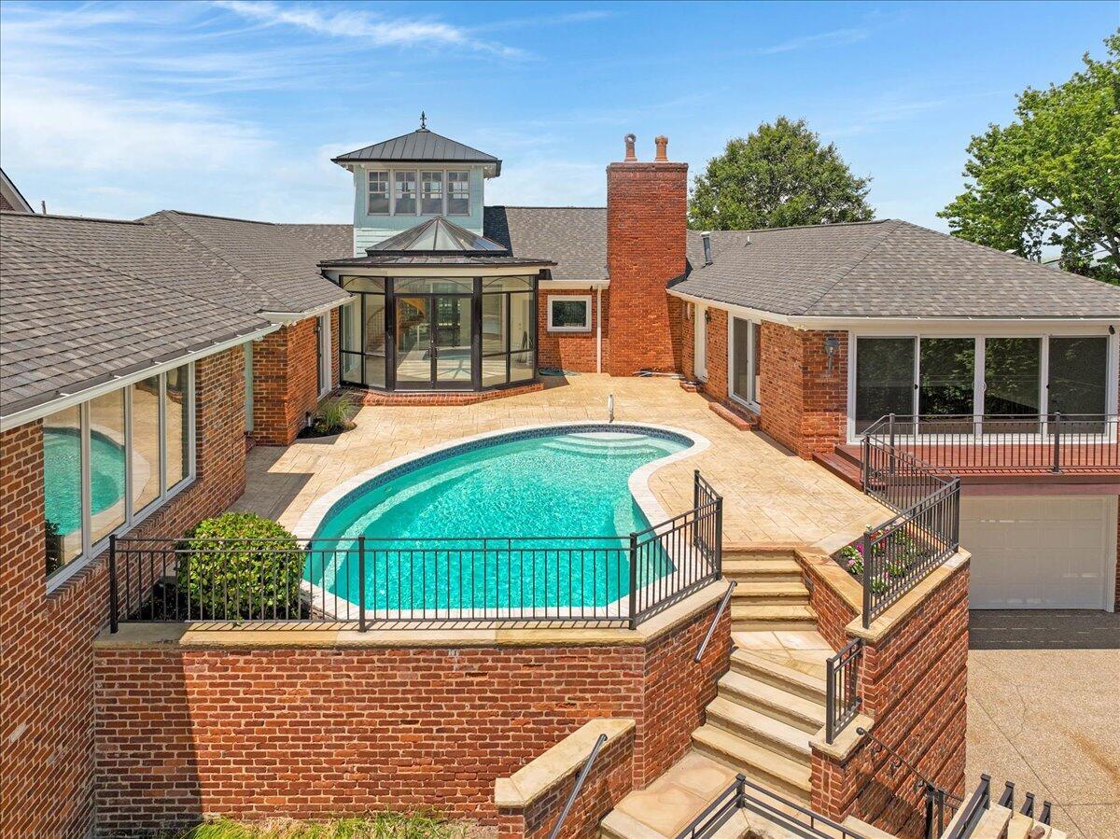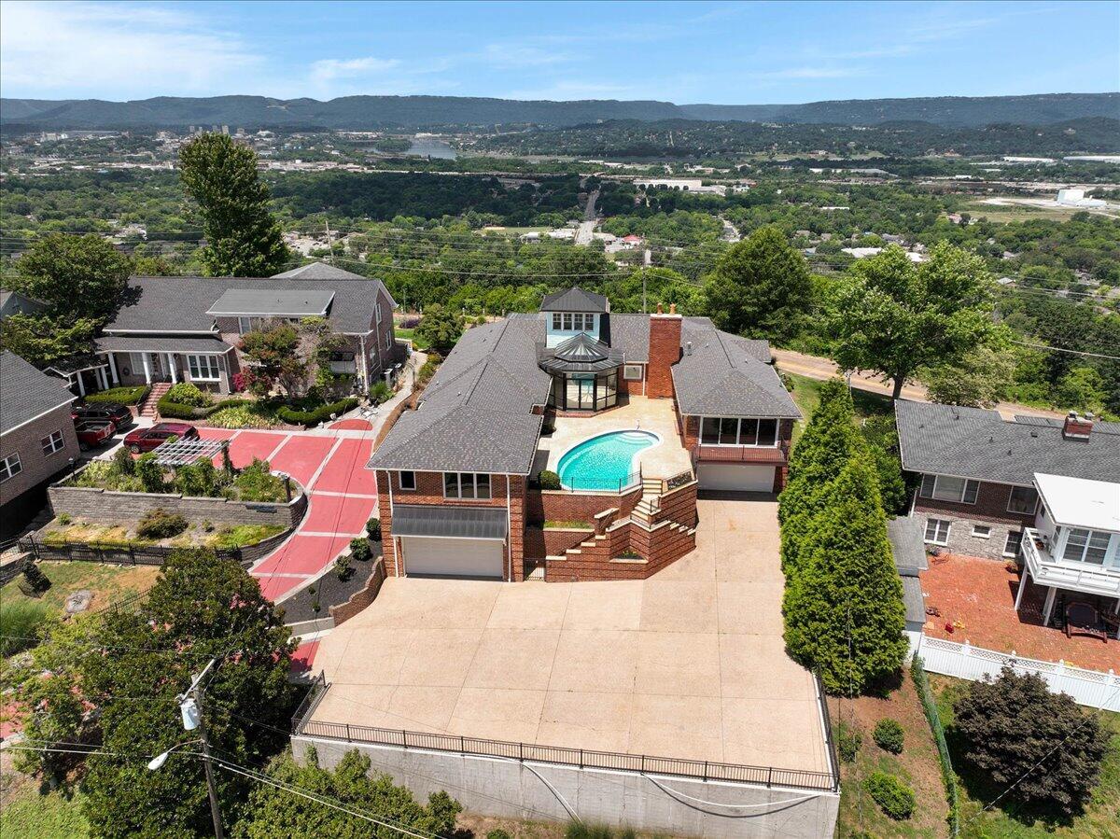Loading
New Listing
312 n crest road
Chattanooga, TN 37404
$1,795,000
4 BEDS 4.5 BATHS
4,451 SQFT4.76 AC LOTResidential - Single Family
New Listing




Bedrooms 4
Total Baths 5
Full Baths 4
Square Feet 4451
Acreage 4.77
Status Active
MLS # 1516907
County Hamilton
More Info
Category Residential - Single Family
Status Active
Square Feet 4451
Acreage 4.77
MLS # 1516907
County Hamilton
Perched atop Chattanooga's Iconic Missionary Ridge, 312 N Crest Rd is a meticulously renovated, All‑Brick, One‑Level Estate offering Front‑to‑Back Panoramic Views from the Scenic City skyline to the Blue Ridge Mountains of Western North Carolina. Privately Gated, Professionally Landscaped, and featuring a Brand‑New Architectural Roof, this Legacy Property encompasses Approximately 4.77 Acres—including Five Additional Parcels (137P A 021, 147A A 010, 136M U 010, 136M U 009.01, and 136M U 009.02) that safeguard your Unobstructed Vistas. Designed by Louis Wamp, the home features Expansive Open Living Spaces with Rich Hardwood Flooring, Thoughtfully Updated Bathrooms, an Elegant Front Patio perfect for Large Social Events, and a Comfortable Screened Porch off the Resort‑Inspired Grand Foyer.
The Gourmet Kitchen boasts Dacor Gas Cooking, Double Wall Ovens, Granite Countertops, and a Walk‑In Butler's Pantry with Extra Refrigeration and Laundry. The Primary Suite is a serene Haven with Dual Baths, Dual Closets, and a Secluded Study. Private Elevator & Garage Access—this Full‑Sized Lift connects the Upgraded 2‑Car Garage directly to the Main Level, delivering you effortlessly to the Primary Suite Sanctuary or into the Private Pool Courtyard. A Renovated Recreation Room invites boundless possibilities for Entertainment or Relaxation, while Abundant Parking—including Guest Spaces behind the home—ensures convenience for everyday life and special events. A Sun‑Lit Solarium opens to the PebbleTec‑Finished In‑Ground Pool, and a Hand‑Crafted Walnut Spiral Staircase ascends to the Eagle's Nest Reading Loft. A Remote‑Controlled Security Gate and proximity to downtown, the airport, and outdoor recreation complete this Rare offering. Schedule your private tour today and step into the ultimate View‑First lifestyle.
Location not available
Exterior Features
- Construction Single Family
- Siding Asphalt, Shingle, See Remarks
- Exterior Balcony, Courtyard, Garden, Private Entrance, Rain Gutters
- Roof Asphalt, Shingle, See Remarks
- Garage Yes
- Garage Description 4
- Water Public
- Sewer Public Sewer
- Lot Dimensions 204x83x219x94
- Lot Description Bluff, Brow Lot, Front Yard, Garden, Gentle Sloping, Landscaped, Paved, Private, Views, See Remarks
Interior Features
- Appliances Wall Oven, Water Heater, Washer/Dryer Stacked, Washer/Dryer, Washer, Refrigerator, Gas Water Heater, Dryer, Double Oven, Disposal, Dishwasher, Convection Oven, Built-In Gas Range
- Heating Central, Natural Gas
- Cooling Central Air
- Living Area 4,451 SQFT
- Year Built 1962
- Stories One
Neighborhood & Schools
- Subdivision North Crest Terr
- Elementary School Hardy Elementary
- Middle School Dalewood Middle
- High School Brainerd High
Financial Information
- Parcel ID 137p B 011
Additional Services
Internet Service Providers
Listing Information
Listing Provided Courtesy of Zach Taylor - Chattanooga
Listing Agent Sherry Lawrence
Greater Chattanooga Association of REALTORS.
Listing data is current as of 08/01/2025.


 All information is deemed reliable but not guaranteed accurate. Such Information being provided is for consumers' personal, non-commercial use and may not be used for any purpose other than to identify prospective properties consumers may be interested in purchasing.
All information is deemed reliable but not guaranteed accurate. Such Information being provided is for consumers' personal, non-commercial use and may not be used for any purpose other than to identify prospective properties consumers may be interested in purchasing.