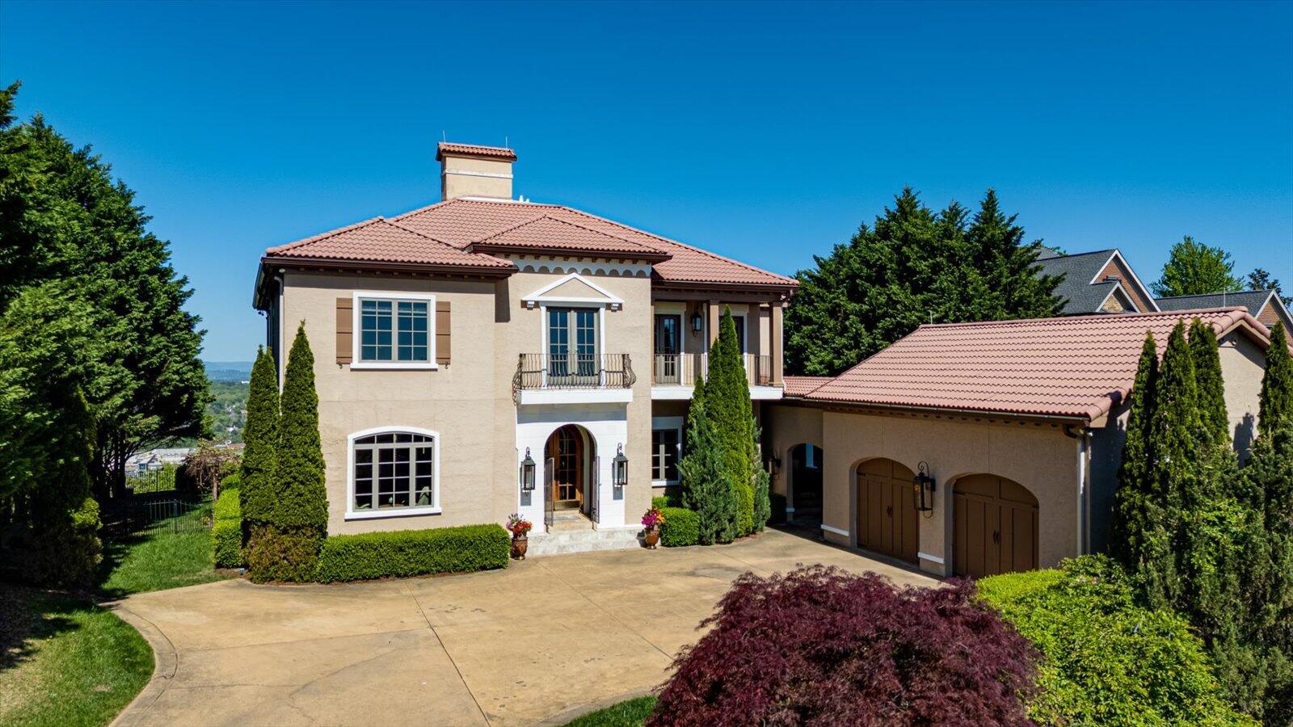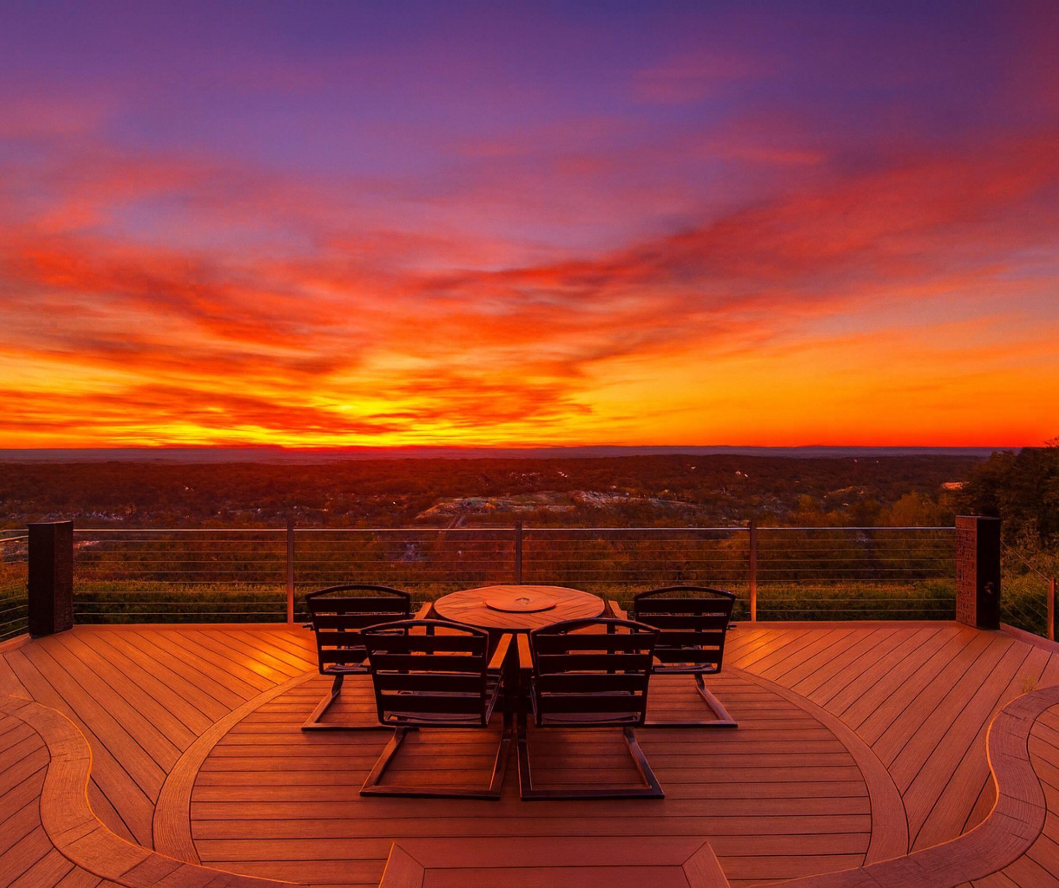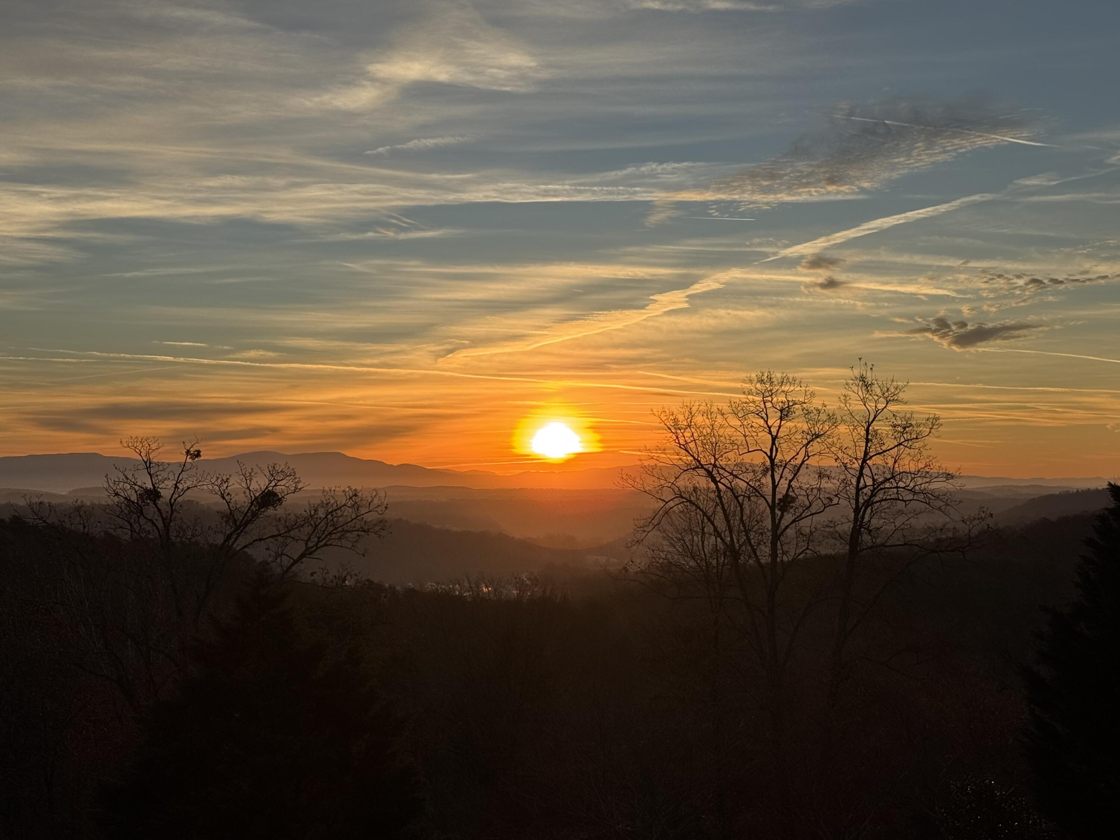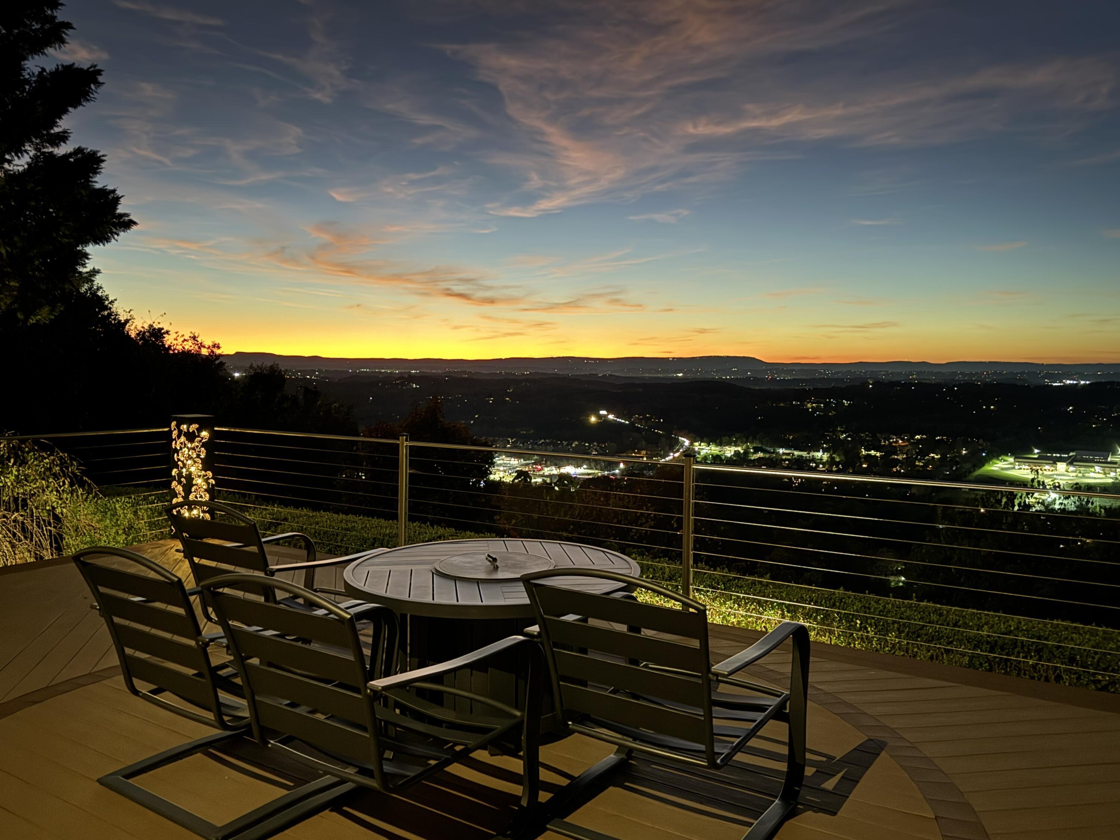Loading
2295 heavenly view view
Ooltewah, TN 37363
$1,085,000
3 BEDS 4 BATHS
3,760 SQFT3 AC LOTResidential - Single Family




Bedrooms 3
Total Baths 4
Full Baths 3
Square Feet 3760
Acreage 3
Status Active
MLS # 1511327
County Hamilton
More Info
Category Residential - Single Family
Status Active
Square Feet 3760
Acreage 3
MLS # 1511327
County Hamilton
Welcome to a custom-crafted Mediterranean retreat perched high above the valley, where sunrise and sunset views stretch from the distant Chilhowie range to the iconic silhouette of Lookout Mountain. Designed and built by renowned local builder Dexter White, this full masonry stucco home with a barrel tile roof blends timeless architectural style with thoughtful functionality.
Set just outside city limits yet minutes to the Chattanooga Airport, Cambridge Square, and top-rated East Hamilton schools, the location offers both privacy and convenience. Inside, you'll find a floor plan tailored for real living—not just square footage. The chef's kitchen is a standout, featuring hand-built solid cherry cabinetry by Mike Norcia and a full suite of professional-grade appliances. Site-finished hardwood floors, extensive millwork, and Norcia cabinetry continue throughout the home, adding warmth and craftsmanship at every turn.
Walls of windows and two expansive covered lanais on the main and lower levels take full advantage of the breathtaking panoramas—yes, even the bathrooms enjoy a view. The courtyard-style garage entry leads into a breezeway and mudroom for everyday ease. This home is more than a place to live—it's a place to savor. A one-of-a-kind Tuscan-inspired sanctuary in the sky.
Location not available
Exterior Features
- Construction Single Family
- Siding Tile
- Exterior Private Yard
- Roof Tile
- Garage Yes
- Garage Description 2
- Water Public
- Sewer Public Sewer
- Lot Dimensions 126x1018.38
- Lot Description Brow Lot, Cul-De-Sac, Gentle Sloping, Split Possible, Sprinklers In Front, Sprinklers In Rear
Interior Features
- Appliances Microwave, Gas Range, Double Oven, Dishwasher
- Heating Central
- Cooling Central Air, Electric, Multi Units
- Basement Crawl Space
- Living Area 3,760 SQFT
- Year Built 2006
- Stories Two
Neighborhood & Schools
- Subdivision Horizons
- Elementary School Apison Elementary
- Middle School East Hamilton
- High School East Hamilton
Financial Information
- Parcel ID 172c F 004
Additional Services
Internet Service Providers
Listing Information
Listing Provided Courtesy of Crye-Leike, REALTORS
Listing Agent Paige Batten
Greater Chattanooga Association of REALTORS.
Listing data is current as of 02/04/2026.


 All information is deemed reliable but not guaranteed accurate. Such Information being provided is for consumers' personal, non-commercial use and may not be used for any purpose other than to identify prospective properties consumers may be interested in purchasing.
All information is deemed reliable but not guaranteed accurate. Such Information being provided is for consumers' personal, non-commercial use and may not be used for any purpose other than to identify prospective properties consumers may be interested in purchasing.