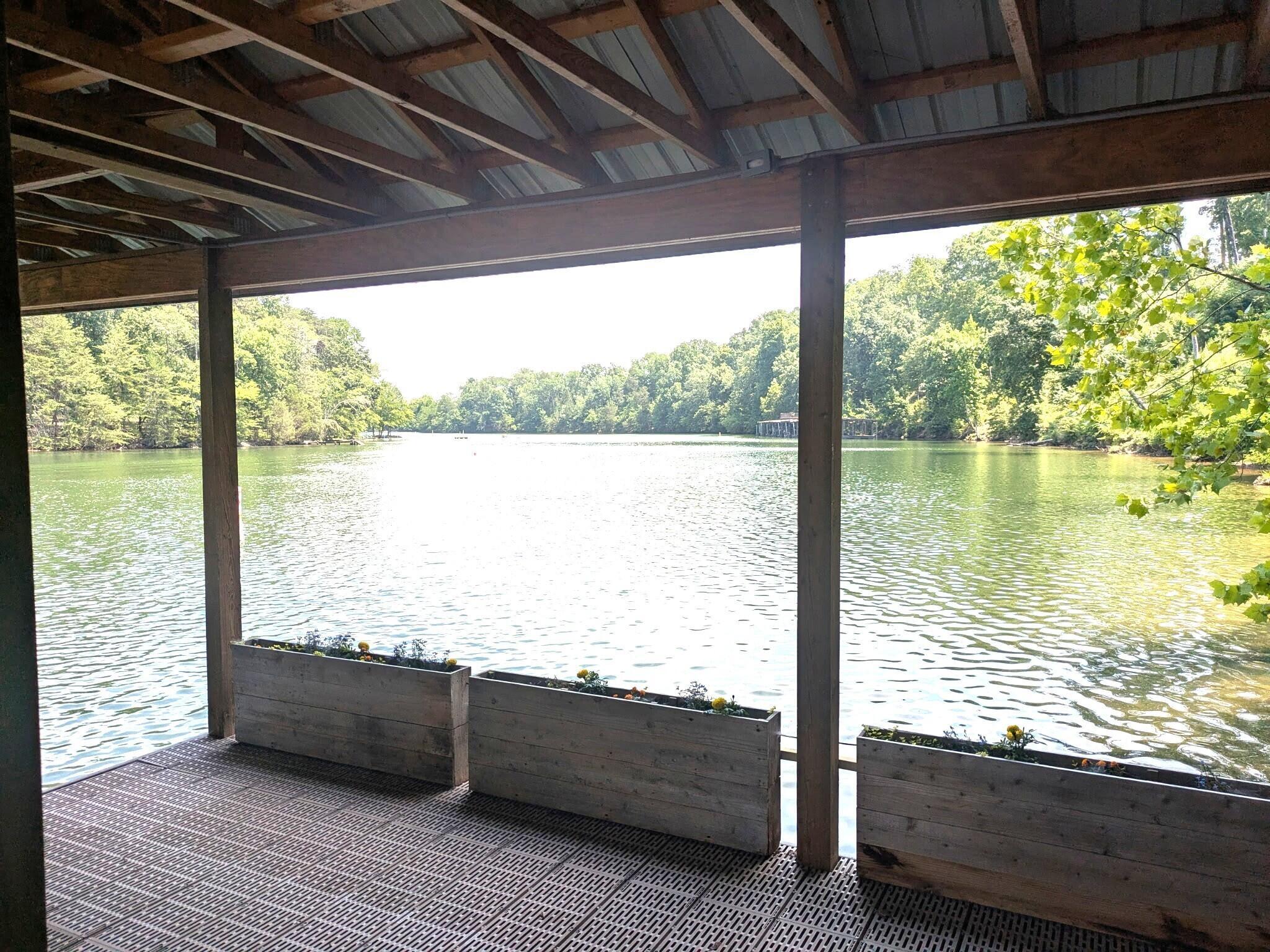12303 creek hollow lane
Soddy Daisy, TN 37379
4 BEDS 3-Full 1-Half BATHS
0.98 AC LOTResidential - Single Family

Bedrooms 4
Total Baths 4
Full Baths 3
Acreage 0.98
Status Off Market
MLS # 1515462
County Hamilton
More Info
Category Residential - Single Family
Status Off Market
Acreage 0.98
MLS # 1515462
County Hamilton
Dreaming of Living on the Lake? Your Waterfront Paradise Awaits!
This exceptional lakefront property offers over 55 feet of year-round deep water frontage just 30 minutes from downtown Chattanooga—complete with a custom 1,000+ sq ft dock, boat lift, and every amenity to make lake life luxurious and low-maintenance.
Step outside and experience the best of lakefront living:
Concrete pathway to the water, or use the stairs if you want more exercise
Stationary dock by Chattanooga Dock Builders - stability—even when boats cruise by!
ThruFlow industrial decking for no-maintenance enjoyment
Launch with 10 feet of water below the keel even when the lake is at it's lowest level. 100-amp electrical service, domestic water line, and communication conduit for future cable/internet to the dock. Thoughtfully designed features including extra-deep kayak launch steps and a reinforced area for a future hot tub.
Inside the home, meticulous attention to detail continues with extensive renovations and high-end upgrades throughout. The entry welcomes you with artisan ceramic tile risers on the staircase—just the first of many custom touches.
The living room features:
Built-in glass cabinetry with wine racks
Beverage fridge and ice maker
Solid hickory cabinets that carry throughout the main level
The cozy wood-burning fireplace is just a year old, with handcrafted live-edge hickory mantel and a tile hearth.
The kitchen is a chef's dream:
Gas stovetop with 5th burner (wok-ready!)
Built-in spice and knife drawers, tray cubbies, pull-out shelving
Pot filler, under-cabinet lighting, and electronic touch faucet
Granite and nickel finishes seamlessly tie the design together
Adjacent oversized butler's pantry with automatic lighting and slide-outs. The charm continues into the half bath, featuring a Civil War-era dresser repurposed into a copper-finished vanity. Just beyond is a screened-in porch, perfect for enjoying the level backyard and local wildlife, enhanced with under-deck screening to limit bugs.
Upstairs you'll find:
3 spacious bedrooms PLUS an oversized primary suite
Laundry located within the primary walk-in closet for ultimate convenience
Luxury primary bath with dual vanities, soaking tub, and tiled shower with rain head
Custom-lit shower cubbies and another dresser-turned-vanity in the guest bath
Throughout the home, enjoy top-down bottom-up blinds, blackout features in bedrooms, and double-hung windows that tilt for easy cleaning. All bathrooms are fully remodeled, including updated commodes with two with bidet seats.
Additional upgrades include:
4-year-old roof
Two water heaters: 50-gallon electric + 75-gallon high-efficiency gas can run independently or together
All stainless steel gutter guards (a $10K value!)
Fully keyed-alike doors for convenience
And don't forget the walkout basement:
3rd garage bay with opener - perfect for lawn equipment or workshop space.
Abundant storage and reinforced safe room with TV wiring, commode, and sink - fits two twin beds
Worried about shoreline erosion? Not here - 1.5 barge loads of Rip Rap have been added for long-term protection.
This home is a rare find - move-in ready, fully upgraded, and lakefront. All that's missing is you. Schedule your private tour today!
Location not available
Exterior Features
- Construction Single Family
- Siding Asphalt, Composition
- Exterior Balcony, Boat Slip, Dock, Dock - Stationary, Rain Gutters, Smart Lock(s), Storage
- Roof Asphalt, Composition
- Garage Yes
- Garage Description 3
- Water Public
- Sewer Septic Tank
- Lot Dimensions 48.75X255.8
- Lot Description Back Yard, Cul-De-Sac, Front Yard, Gentle Sloping, Irregular Lot, Views, Waterfront
Interior Features
- Appliances Wall Oven, Wine Refrigerator, Water Heater, Stainless Steel Appliance(s), Self Cleaning Oven, Refrigerator, Range Hood, Microwave, Ice Maker, Gas Water Heater, Gas Cooktop, Exhaust Fan, Electric Water Heater, Down Draft, Double Oven, Dishwasher, Cooktop, Built-In Gas Range, Bar Fridge
- Heating Central, Heat Pump, Natural Gas
- Cooling Ceiling Fan(s), Electric, Multi Units, Varies by Unit
- Basement Full, Partially Finished
- Year Built 1994
- Stories Three Or More
Neighborhood & Schools
- Subdivision None
- Elementary School North Hamilton Co Elementary
- Middle School Soddy-Daisy Middle
- High School Soddy-Daisy High
Financial Information
- Parcel ID 042j B 006


 All information is deemed reliable but not guaranteed accurate. Such Information being provided is for consumers' personal, non-commercial use and may not be used for any purpose other than to identify prospective properties consumers may be interested in purchasing.
All information is deemed reliable but not guaranteed accurate. Such Information being provided is for consumers' personal, non-commercial use and may not be used for any purpose other than to identify prospective properties consumers may be interested in purchasing.