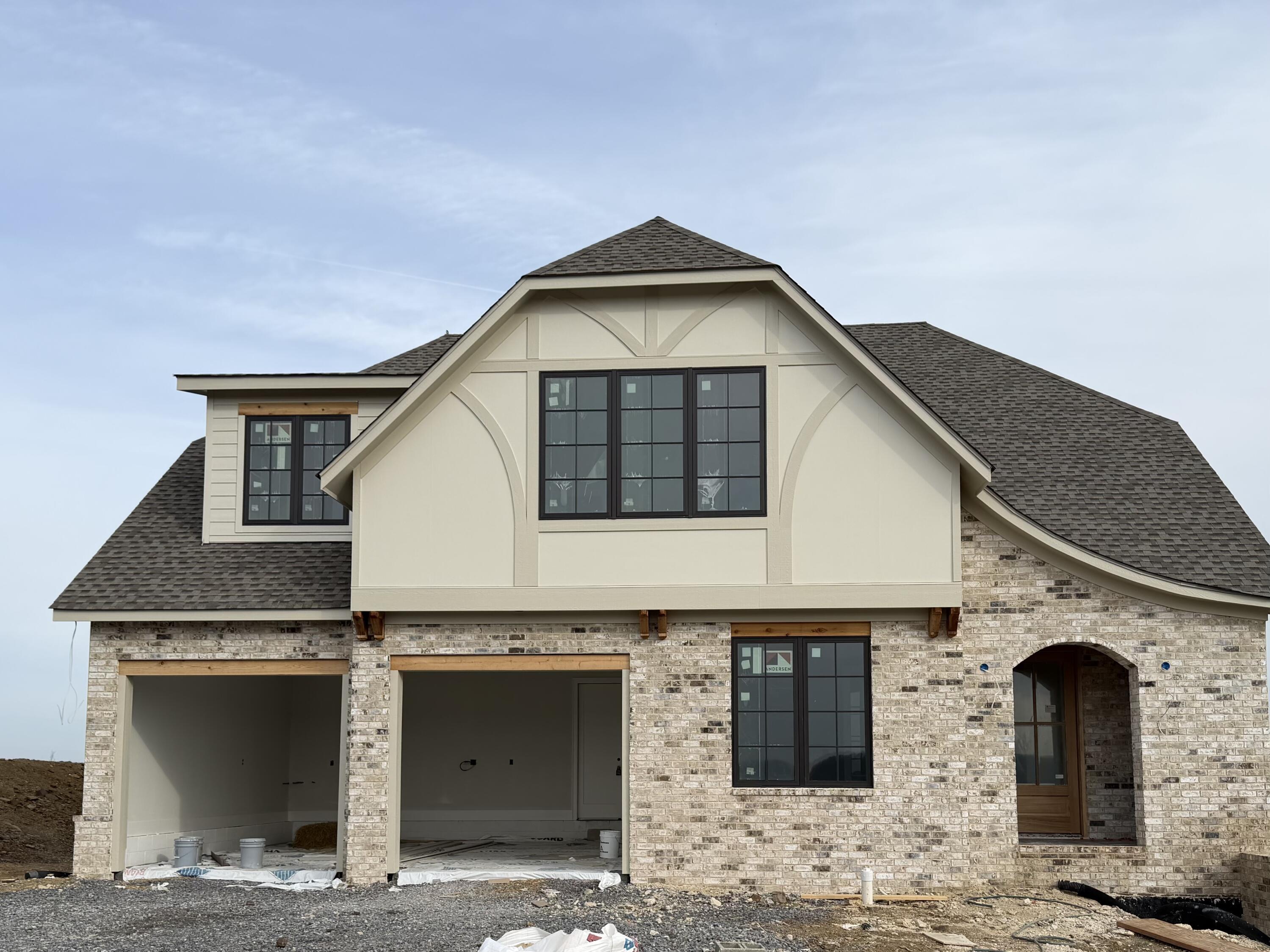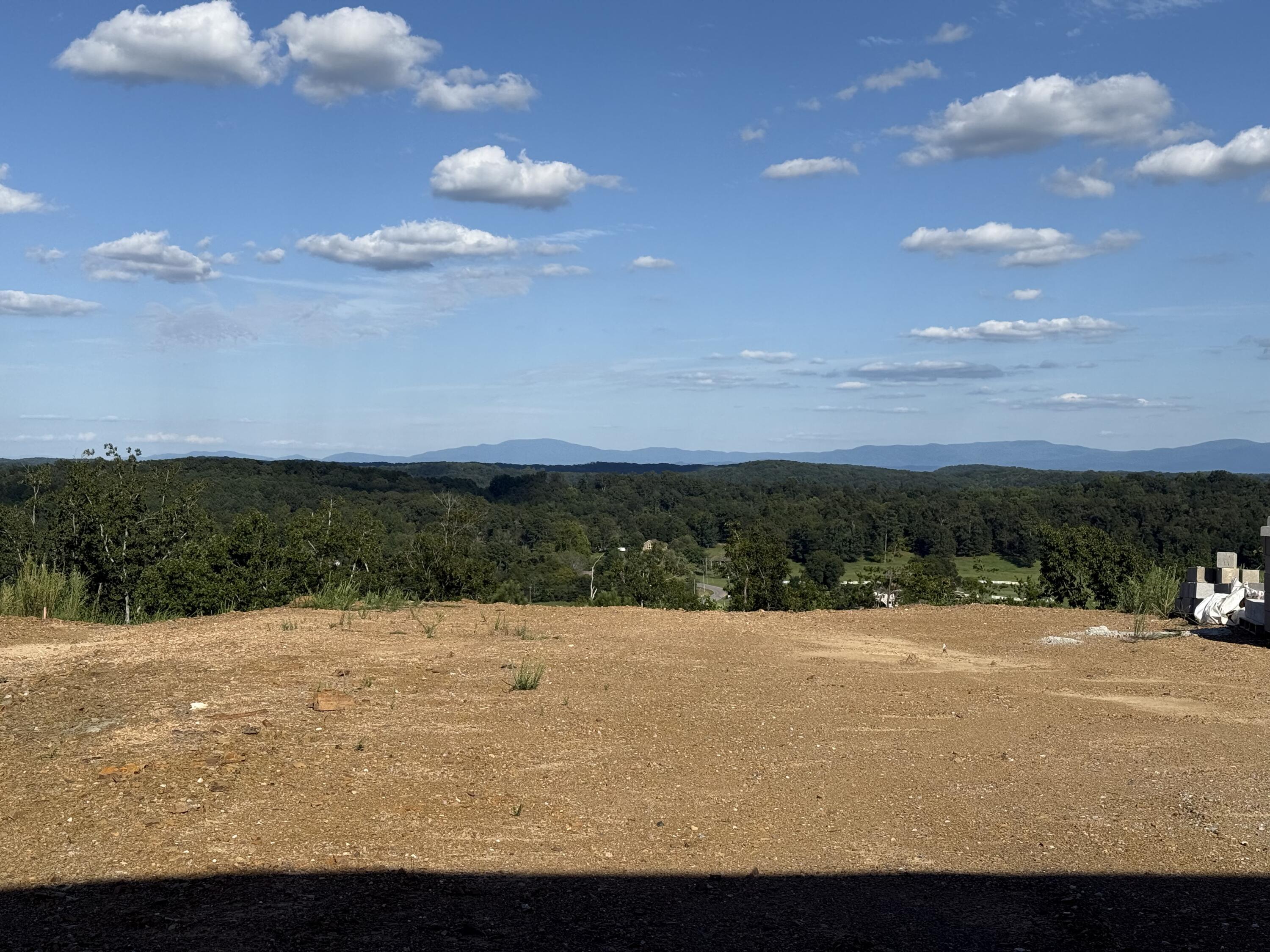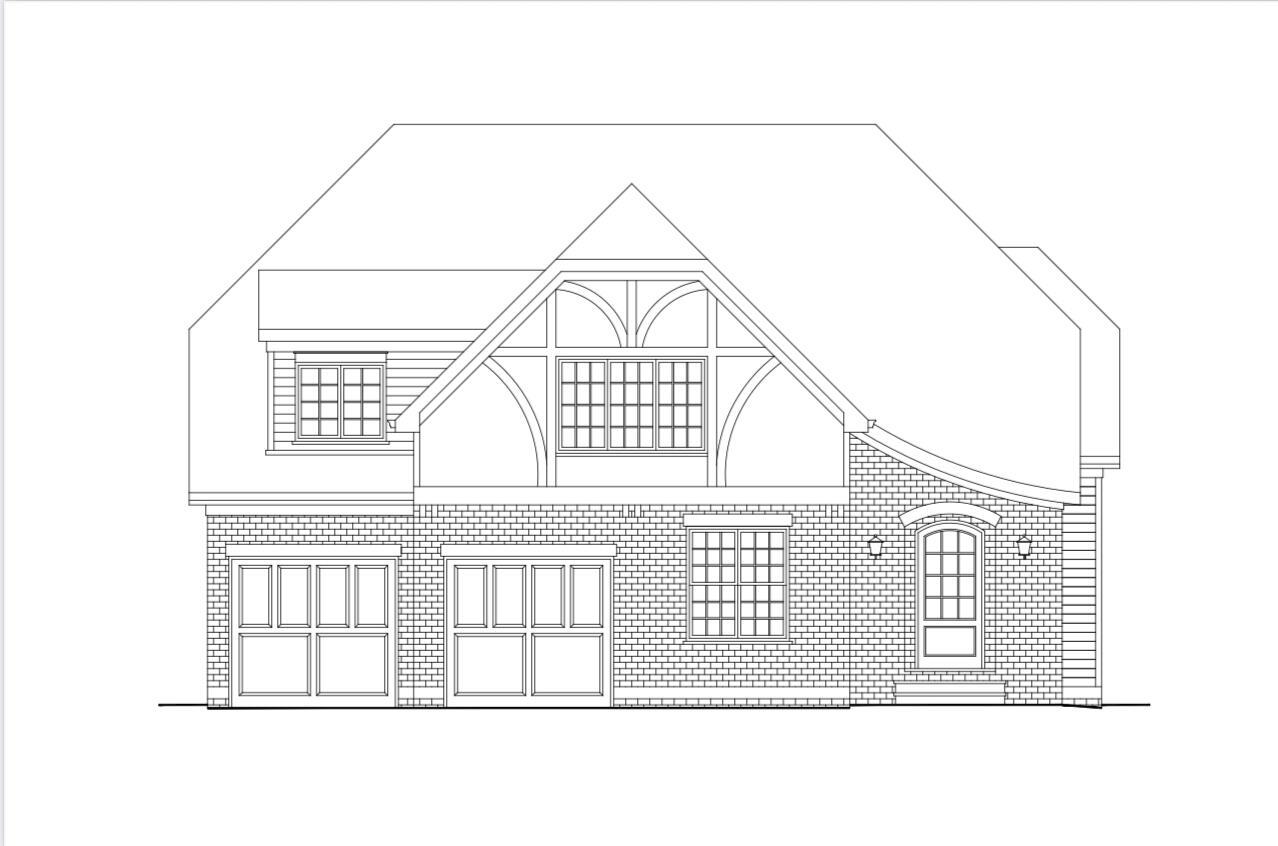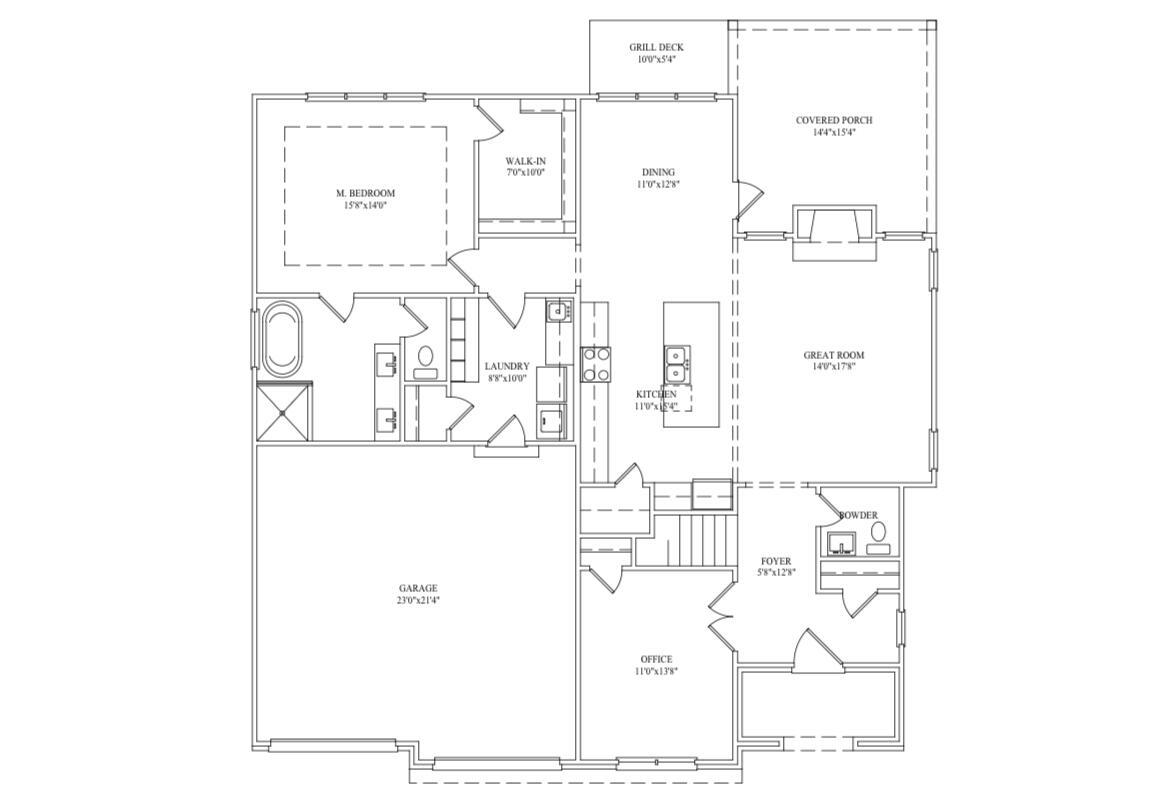Loading
10946 london tower place
Apison, TN 37302
$999,900
5 BEDS 3.5 BATHS
2,930 SQFT0.69 AC LOTResidential - Single Family




Bedrooms 5
Total Baths 4
Full Baths 3
Square Feet 2930
Acreage 0.7
Status Active
MLS # 1519370
County Hamilton
More Info
Category Residential - Single Family
Status Active
Square Feet 2930
Acreage 0.7
MLS # 1519370
County Hamilton
Welcome to your new dream home. This new construction 5-bedroom, Modern Tudor style home blends timeless elegance with contemporary luxury, offering an unparalleled living experience.
Step inside to discover a grand, open-concept layout and exquisite craftsmanship. The main level features a luxurious primary suite, complete with a spa-inspired ensuite bathroom and generous closet space. Four additional spacious bedrooms offer ample room for family, guests, or a home office, ensuring versatility for your lifestyle.
The heart of the home is the gourmet kitchen, boasting top-of-the-line appliances, custom cabinetry, and a large center island, seamlessly flowing into the inviting living area with a cozy fireplace. Designed with energy efficiency in mind, this home features premium spray foam insulation, ensuring comfort and savings year-round.
Outside, the expansive backyard is a private oasis, perfect for entertaining or unwinding while soaking in breathtaking rural mountain views. Whether you're hosting summer barbecues or enjoying quiet evenings under the stars, this serene setting is sure to impress.
Located in the charming community of Apison, TN, London Woods offers a peaceful retreat with convenient access to nearby amenities, schools, and outdoor recreation. Don't miss the opportunity to own this architectural gem that combines modern sophistication with the timeless charm of Tudor design. Schedule your private tour today and experience luxury living at its finest!
Owner agent.
Location not available
Exterior Features
- Construction Single Family
- Siding Asphalt, Shingle
- Exterior None
- Roof Asphalt, Shingle
- Garage Yes
- Garage Description 2
- Water Public
- Sewer Public Sewer
- Lot Dimensions 44x413x102x373
- Lot Description Back Yard, Brow Lot, Level, Sprinklers In Front, Sprinklers In Rear, Views, See Remarks
Interior Features
- Appliances Tankless Water Heater, Microwave, Gas Water Heater, Free-Standing Gas Range, Disposal, Dishwasher
- Heating Central, Electric, Natural Gas
- Cooling Central Air, Electric, Multi Units
- Living Area 2,930 SQFT
- Year Built 2025
- Stories One and One Half
Neighborhood & Schools
- Subdivision London Woods
- Elementary School Apison Elementary
- Middle School East Hamilton
- High School East Hamilton
Financial Information
- Parcel ID 173j B 026
Additional Services
Internet Service Providers
Listing Information
Listing Provided Courtesy of Keller Williams Realty
Listing Agent Shaleigh Cronan
Greater Chattanooga Association of REALTORS.
Listing data is current as of 12/18/2025.


 All information is deemed reliable but not guaranteed accurate. Such Information being provided is for consumers' personal, non-commercial use and may not be used for any purpose other than to identify prospective properties consumers may be interested in purchasing.
All information is deemed reliable but not guaranteed accurate. Such Information being provided is for consumers' personal, non-commercial use and may not be used for any purpose other than to identify prospective properties consumers may be interested in purchasing.