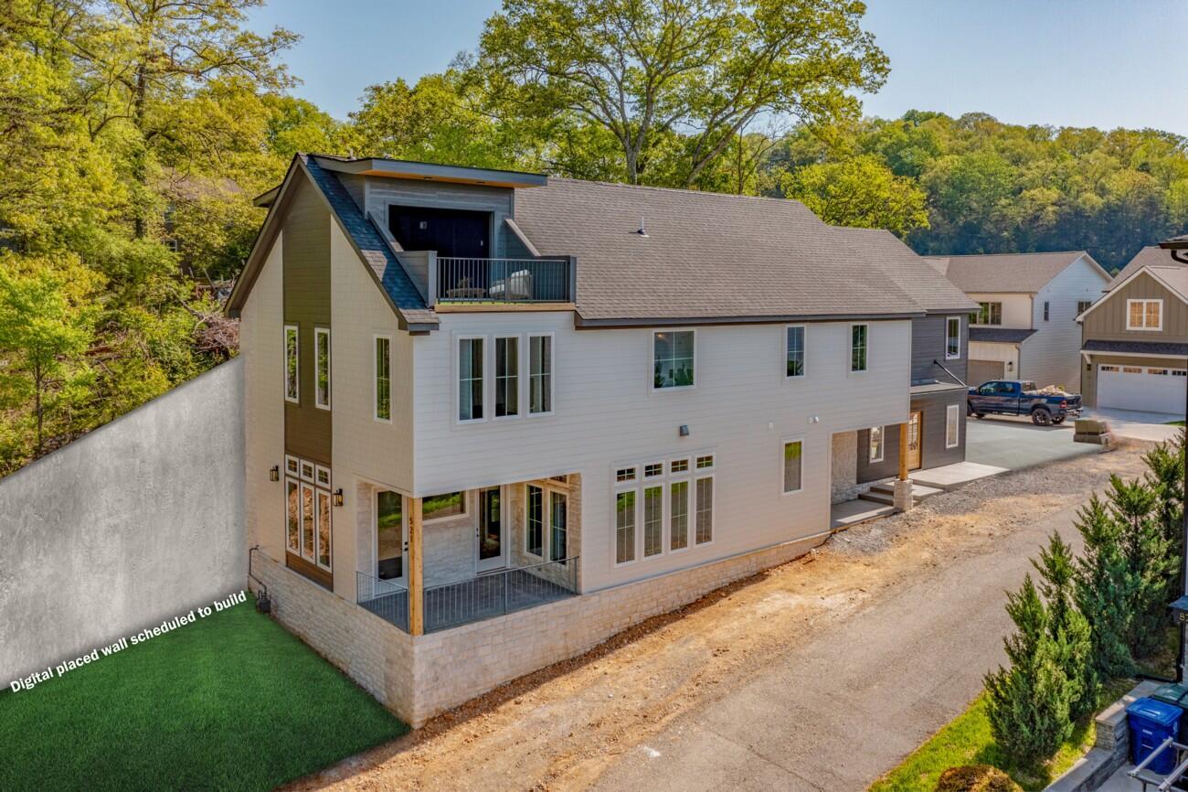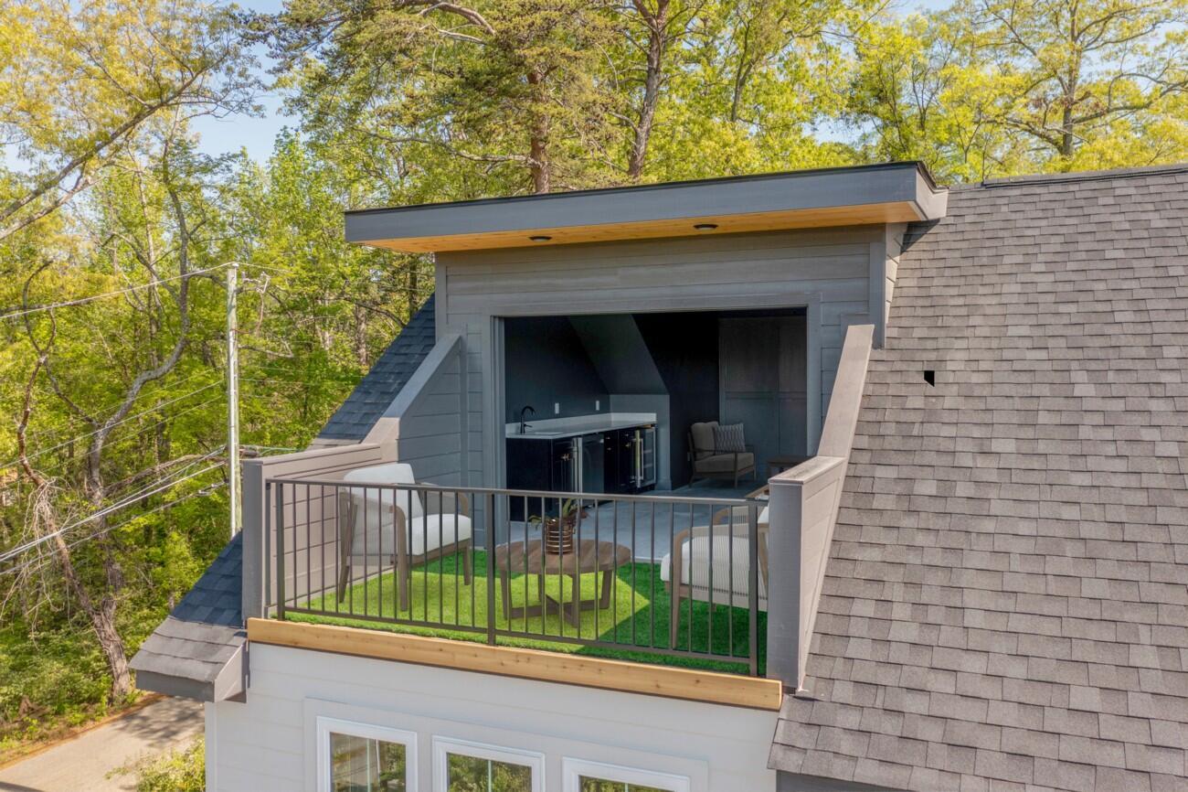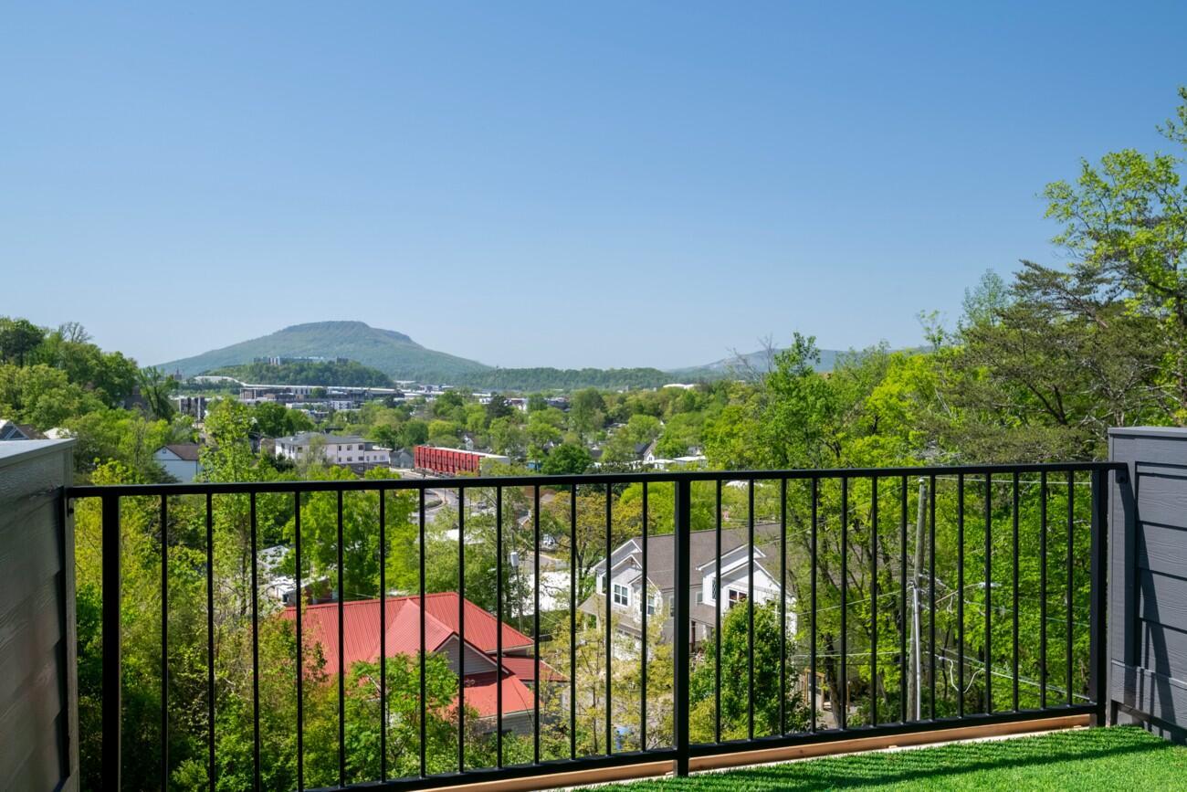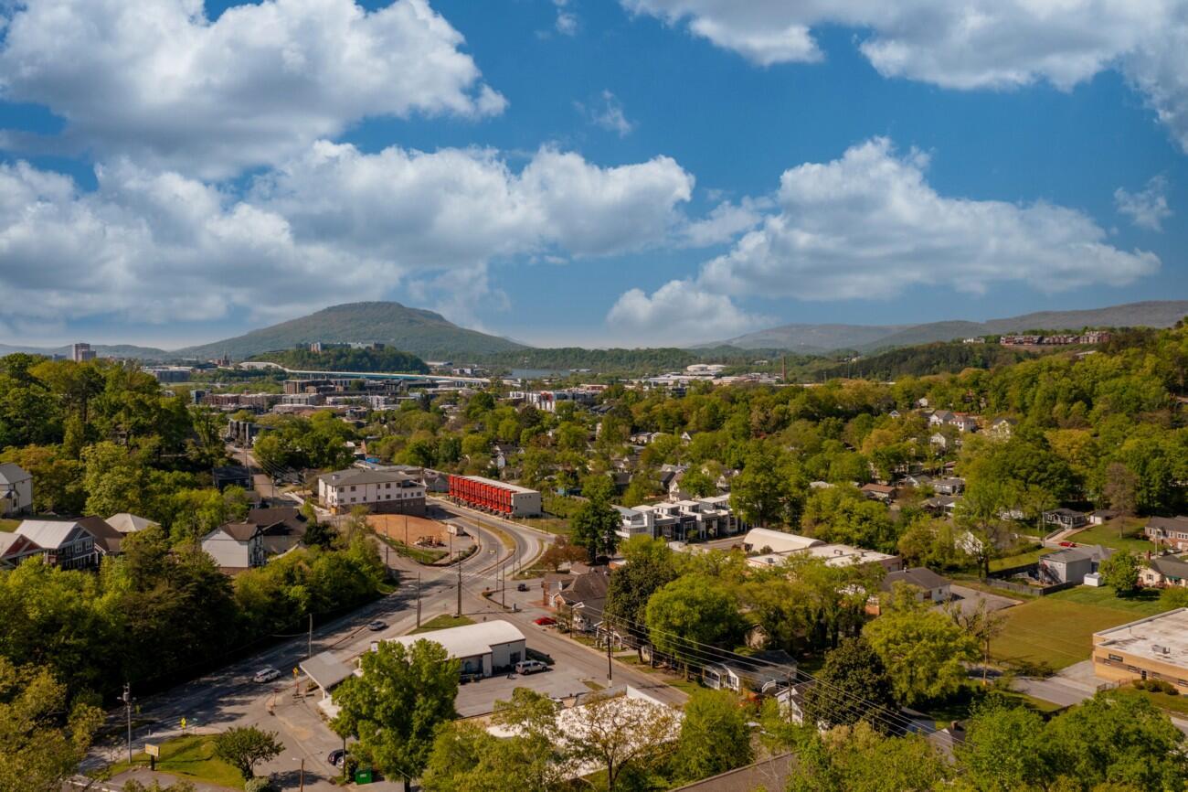Mountain Homes Realty
1-833-379-6393521 divyan court
Chattanooga, TN 37405
$1,473,000
4 BEDS 3.5 BATHS
4,168 SQFT0.15 AC LOTResidential - Single Family




Bedrooms 4
Total Baths 4
Full Baths 3
Square Feet 4168
Acreage 0.16
Status Pending
MLS # 1511613
County Hamilton
More Info
Category Residential - Single Family
Status Pending
Square Feet 4168
Acreage 0.16
MLS # 1511613
County Hamilton
Nestled in Chattanooga's Northshore, this transitional home offers a harmonious blend of modern elegance creating a timeless aesthetic that stands out in the cityscape. Welcome to 521 Divyan Ct. With 4 spacious bedrooms, 3.5 luxurious bathrooms and 2 laundry rooms, this new construction residence is thoughtfully designed for comfort and style. The exterior facade captivates with a combination of wood accents, sleek stone, and shake siding creating an appealing contrast that enhances curb appeal. The living area features floor-to-ceiling windows that provide breathtaking views of the city skyline, filling the space with light. A stucco fireplace serves as a focal point, enhancing the ambiance of the room with doors that seamlessly connect indoor and outdoor spaces. The gourmet kitchen is a culinary dream, showcasing top-of-the-line appliances, a generous island with quartz countertops, and floor to ceiling cabinetry that combines style with practicality. An adjoining dining area awaits - perfect for entertaining while boasting mountain and city views. The primary suite on the main level is a true retreat, featuring a spacious layout and an ensuite bathroom with dual vanities, a large walk in closet and a walk-in shower. The second level primary suite is even more luxurious overlooking sweeping city views. The ensuite bathroom is a spa-like oasis, featuring dual vanities, a freestanding soaking tub, and a spacious walk-in shower adorned with designer tiles. The third level - featuring a party room with a full wet bar and a paneled clear glass garage door leading to a spacious grass turf patio all while enjoying stunning sunsets or star gazing along the scenic views that define this property. With its transitional design, designer finishes, and prime urban location, this home is not just a residence; it's a lifestyle choice that embodies luxury, comfort, and the essence of modern living at its finest.
Some images may be virtually staged.
Location not available
Exterior Features
- Style Contemporary
- Construction Single Family
- Siding Asphalt, Shingle
- Exterior Balcony, Rain Gutters
- Roof Asphalt, Shingle
- Garage Yes
- Garage Description 2
- Water Public
- Sewer Public Sewer
- Lot Dimensions 50'X 140'X 50' X 140'
- Lot Description City Lot, Front Yard, Gentle Sloping, Landscaped, Near Public Transit, Sloped, Views
Interior Features
- Appliances Wall Oven, Wine Cooler, Tankless Water Heater, Refrigerator, Range Hood, Microwave, Ice Maker, Gas Water Heater, Gas Cooktop, Freezer, Exhaust Fan, Double Oven, Disposal, Dishwasher, Cooktop
- Heating Central
- Cooling Ceiling Fan(s), Central Air
- Living Area 4,168 SQFT
- Year Built 2025
- Stories Three Or More
Neighborhood & Schools
- Subdivision Highland Pines
- Elementary School Normal Park Elementary
- Middle School Normal Park Upper
- High School Red Bank High School
Financial Information
- Parcel ID 126m H 019.01
Additional Services
Internet Service Providers
Listing Information
Listing Provided Courtesy of Rogue Real Estate Company llc
Listing Agent Jessica Frederick
Greater Chattanooga Association of REALTORS.
Listing data is current as of 08/02/2025.


 All information is deemed reliable but not guaranteed accurate. Such Information being provided is for consumers' personal, non-commercial use and may not be used for any purpose other than to identify prospective properties consumers may be interested in purchasing.
All information is deemed reliable but not guaranteed accurate. Such Information being provided is for consumers' personal, non-commercial use and may not be used for any purpose other than to identify prospective properties consumers may be interested in purchasing.