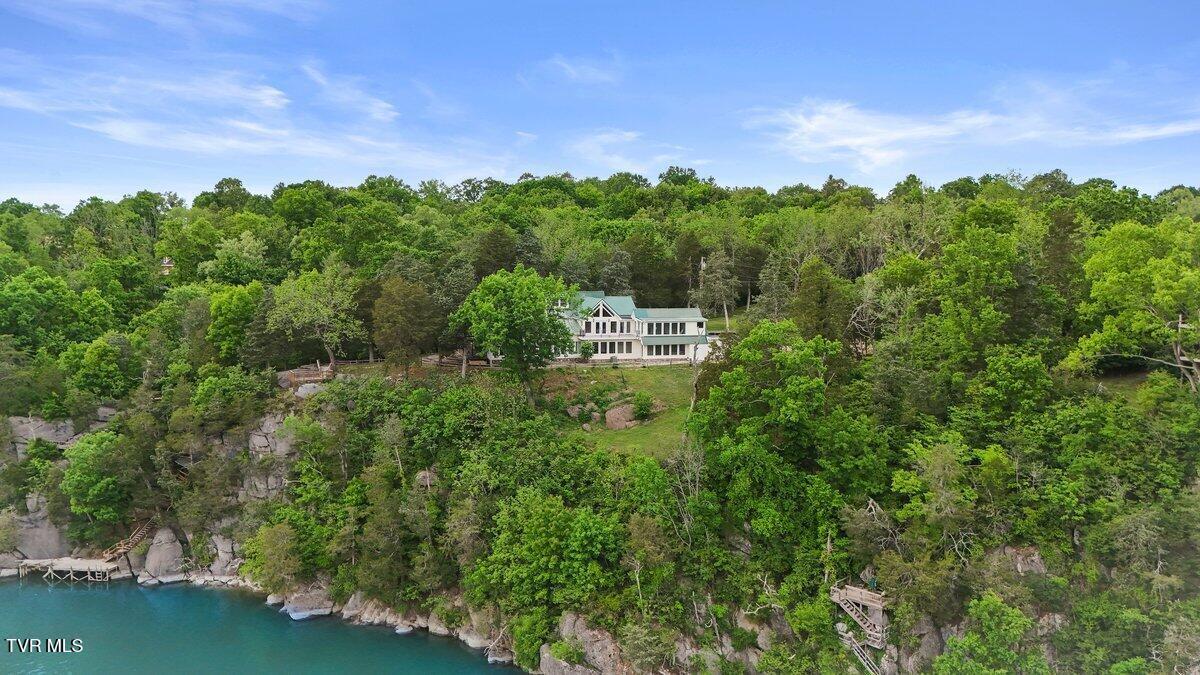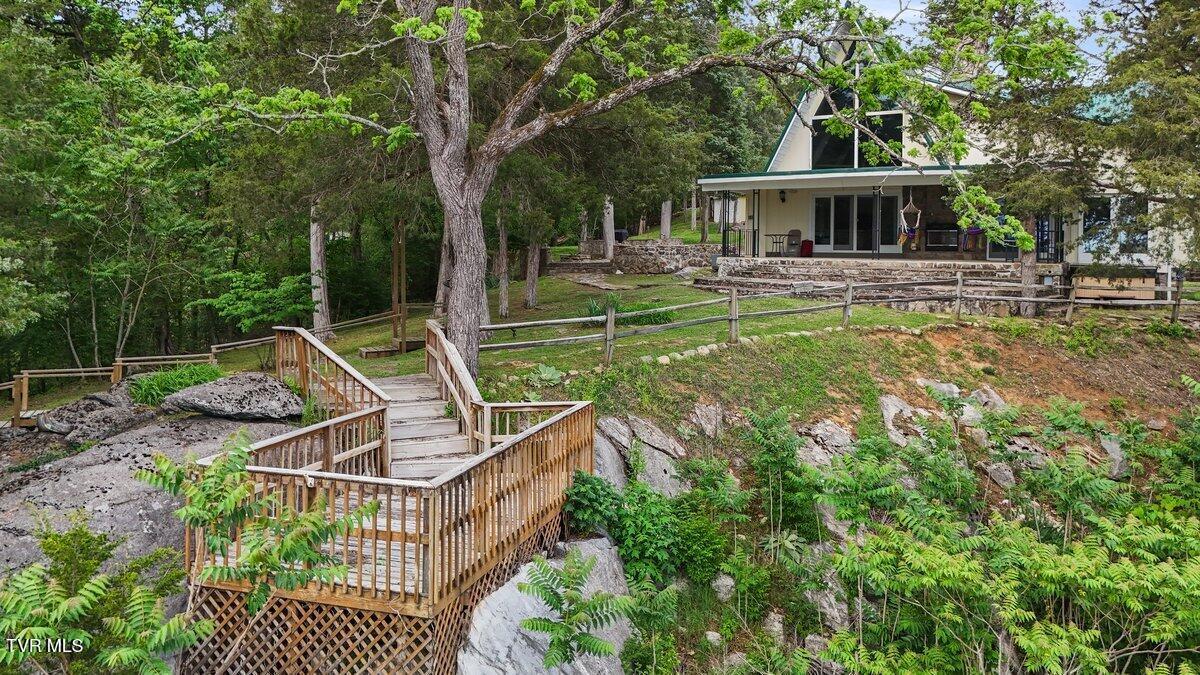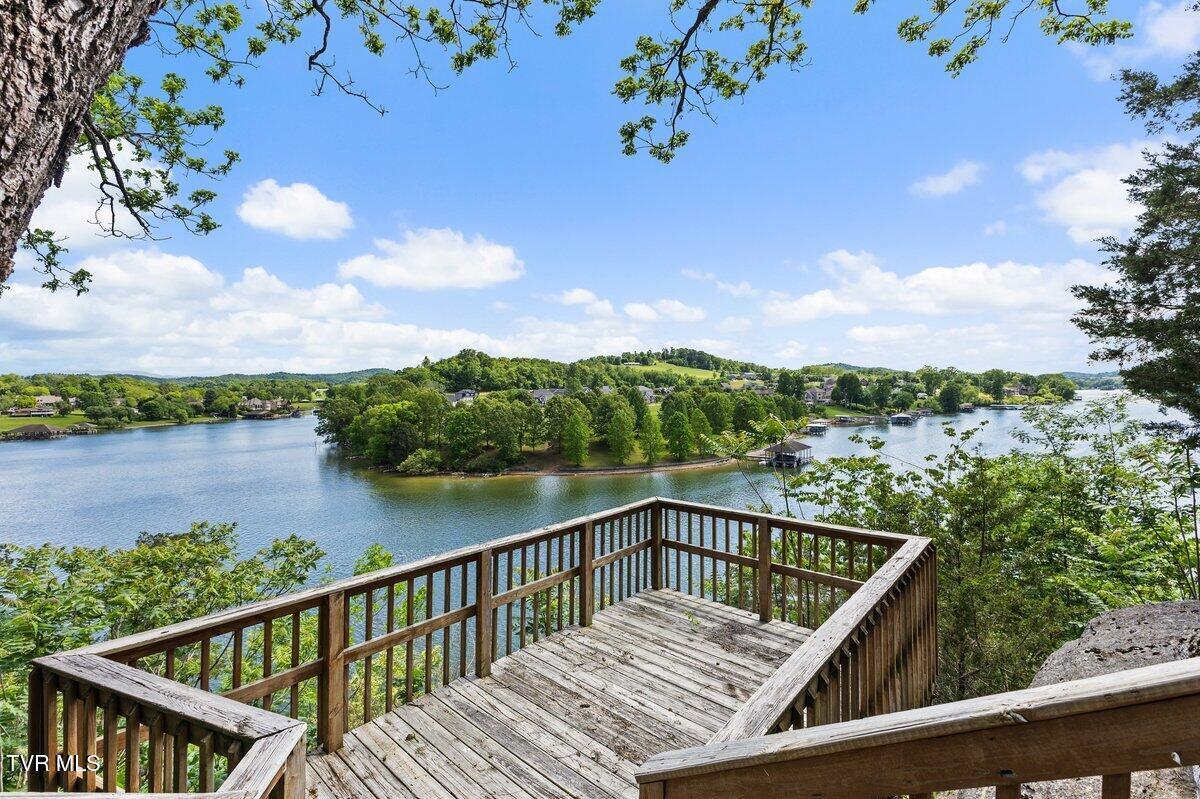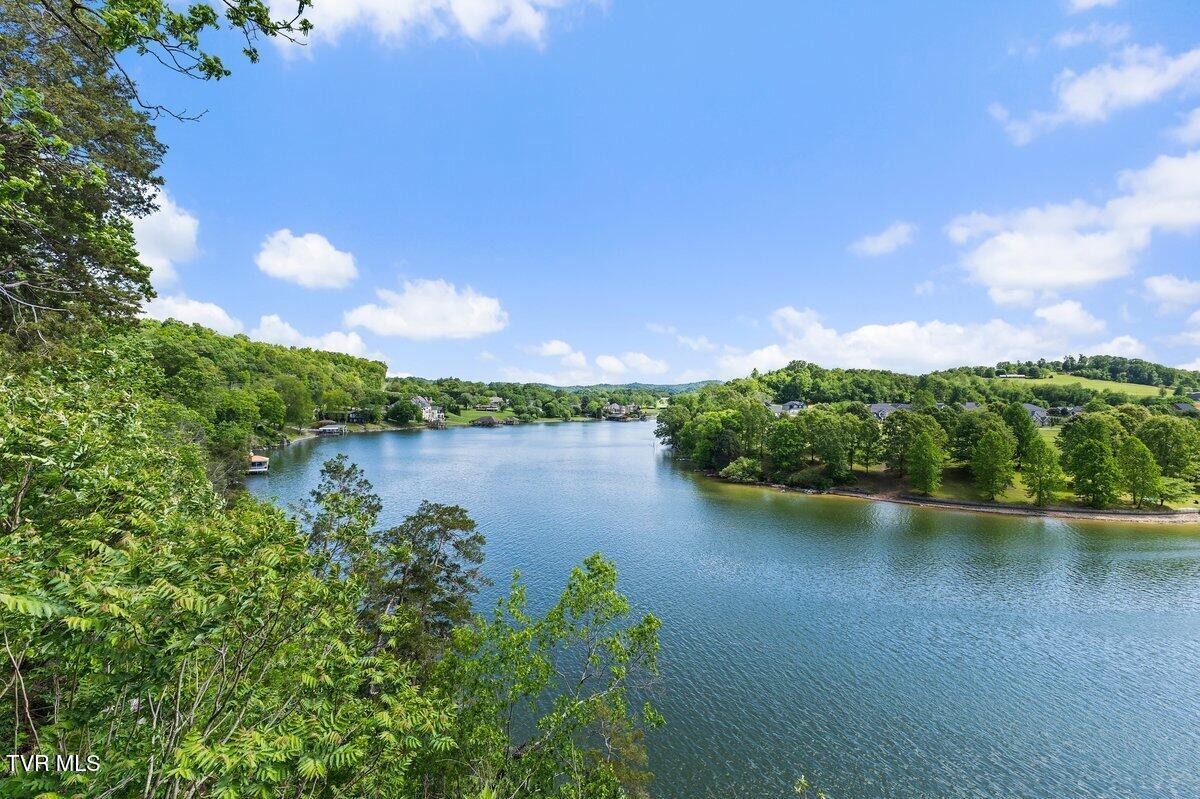Mountain Homes Realty
1-833-379-6393Waterfront
651 rangewood road
Piney Flats, TN 37686
$1,100,000
5 BEDS
6,326 SQFT2.85 AC LOTResidential - Single Family
Waterfront




Bedrooms 5
Full Baths 6
Square Feet 6326
Acreage 2.86
Status Active
MLS # 9980076
County Sullivan
More Info
Category Residential - Single Family
Status Active
Square Feet 6326
Acreage 2.86
MLS # 9980076
County Sullivan
Framed by dense East Tennessee forestry on one side and open water on the other, this nearly three-acre estate offers a rare balance of privacy, presence, and possibility. Level, cleared land provides room to grow, while its location, just minutes from Johnson City and Winged Deer Park, delivers everyday convenience without city taxes or restrictions. The home is thoughtfully designed to blur the line between indoors and out with expansive glass, natural materials, and a layout that draws the landscape in at every turn. Light, views, and texture move seamlessly throughout, connecting multiple living and dining areas with generous utility spaces—all while keeping the focus on the surrounding lake, sky, and trees. From morning light to golden hour, the setting remains the centerpiece. Many of the home's bedrooms offer en-suite baths and direct access to the limestone path that winds past rose bushes and native landscaping toward the lake. The primary suite extends across multiple layers, with dual walk-in closets, terrace access, and a dedicated spa retreat featuring an infrared sauna and soaking whirlpool- all positioned to take in the views. Outside, the living space continues. A wide stone porch spans the lakeside of the home, anchored by a wood-burning fireplace and hot tub- framed by panoramic views and designed for slow mornings or lively evenings. An oversized stone patio wraps beneath mature trees for natural shade and privacy, with an inground fire pit and built-in gas grill. Just beyond, the level, cleared portion of land offers space for a future guest house, pool, or additional garage. Multiple viewing decks are strategically placed to capture uninterrupted sightlines of the lake and surrounding ridge. A private path leads to a metal-roofed bowery with electricity and water, perfectly positioned above the permanent dock- a front-row seat to sunrise coffee, sunset dinners, or the rhythm of life on the lake.
Location not available
Exterior Features
- Style A-Frame
- Construction Single Family
- Siding Metal
- Exterior Sprinkler System, Balcony, Dock, Outdoor Grill
- Roof Metal
- Garage Yes
- Garage Description 2
- Water Public
- Sewer Septic Tank
- Lot Dimensions 124,546.45 sqft
Interior Features
- Heating Central
- Cooling Ceiling Fan(s), Central Air
- Living Area 6,326 SQFT
- Year Built 1965
Neighborhood & Schools
- Subdivision Not In Subdivision
- Elementary School Mary Hughes
- Middle School Sullivan East
- High School Sullivan East
Financial Information
- Parcel ID 134 025.20
- Zoning Residential
Additional Services
Internet Service Providers
Listing Information
Listing Provided Courtesy of Weichert Realtors Saxon Clark JC
The data for this listing came from the TN/VA MLS.
Listing data is current as of 07/31/2025.


 All information is deemed reliable but not guaranteed accurate. Such Information being provided is for consumers' personal, non-commercial use and may not be used for any purpose other than to identify prospective properties consumers may be interested in purchasing.
All information is deemed reliable but not guaranteed accurate. Such Information being provided is for consumers' personal, non-commercial use and may not be used for any purpose other than to identify prospective properties consumers may be interested in purchasing.