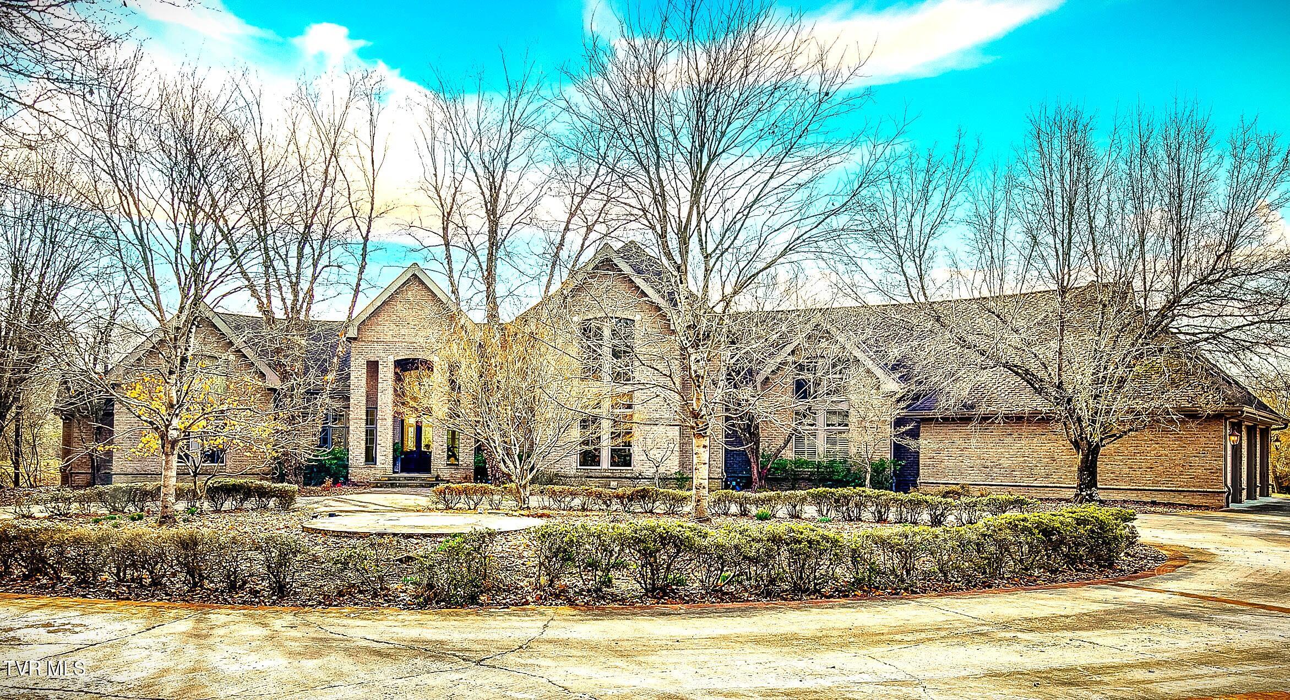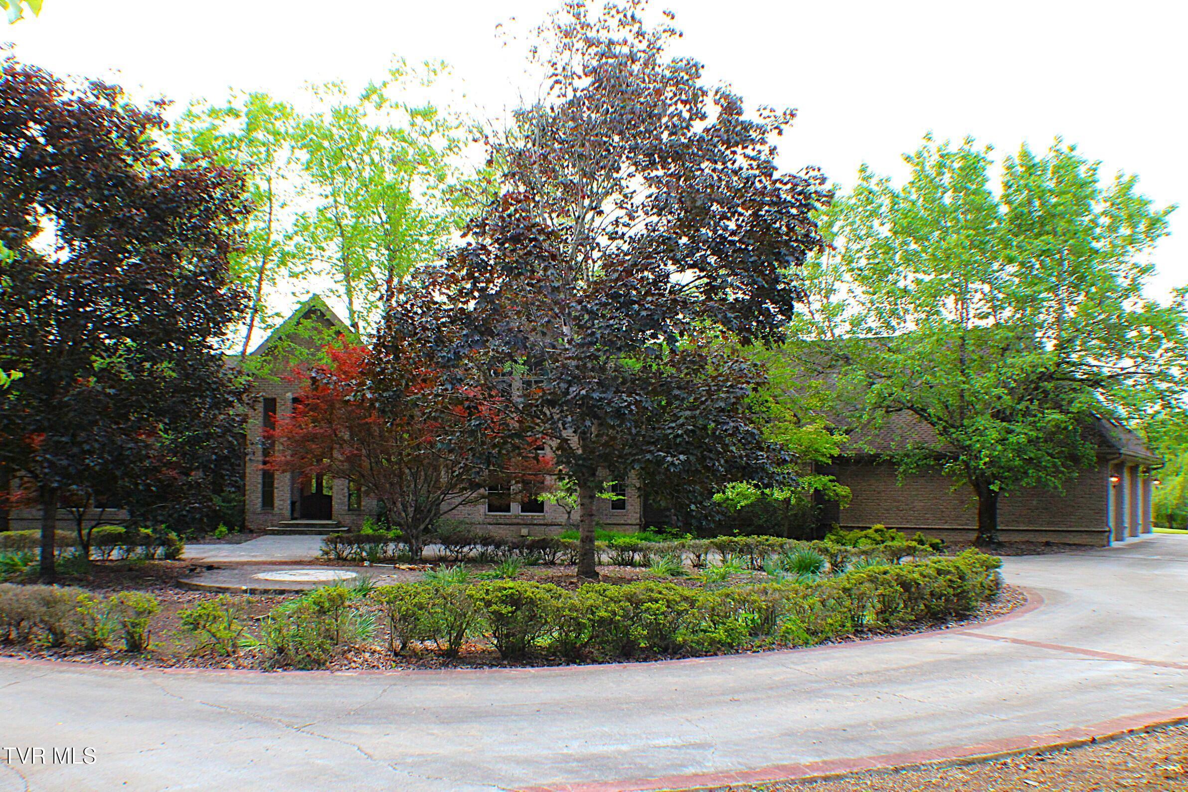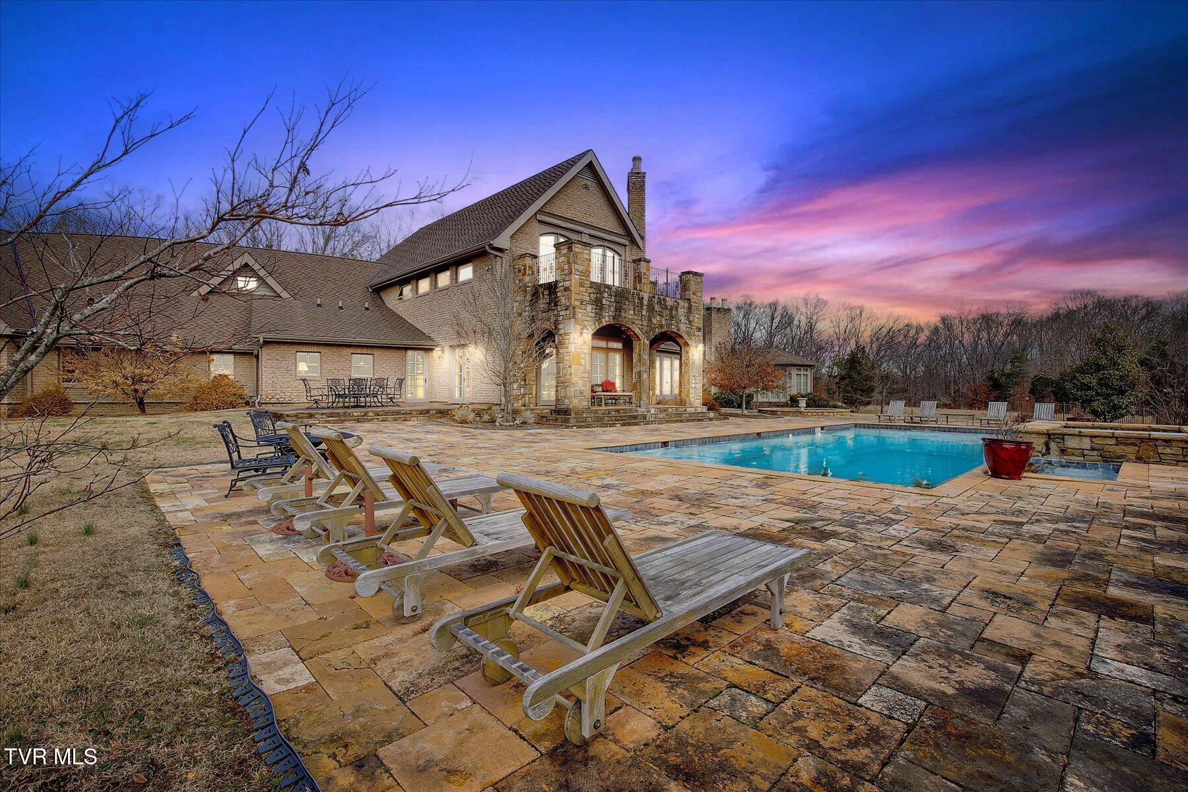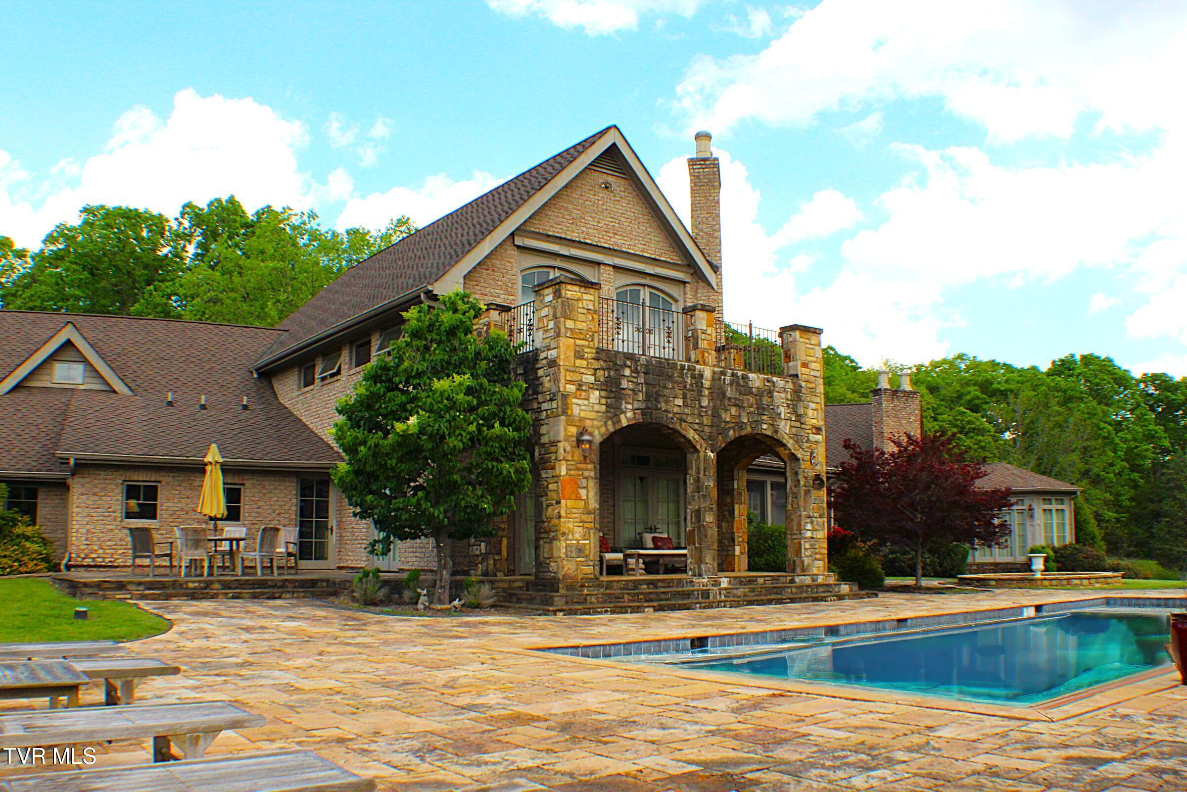Mountain Homes Realty
1-833-379-6393400 bancroft chapel road
Kingsport, TN 37660
$3,199,000
7 BEDS 9.5 BATHS
9,047 SQFT99.62 AC LOTResidential - Single Family




Bedrooms 7
Total Baths 10
Full Baths 8
Square Feet 9047
Acreage 99.63
Status Active
MLS # 9976040
County Sullivan
More Info
Category Residential - Single Family
Status Active
Square Feet 9047
Acreage 99.63
MLS # 9976040
County Sullivan
A Truly Exceptional Estate in the Heart of the Mountain South
Tucked behind private gates and surrounded by the natural beauty of the region, this remarkable 100-acre estate offers a rare blend of seclusion, sophistication, and convenience—just minutes from the amenities of Kingsport. Designed for those who appreciate privacy, nature, and craftsmanship, this property is a one-of-a-kind retreat.
A haven for wildlife enthusiasts, the grounds are home to white-tailed deer, wild turkeys, fox squirrels, blue herons, red-tailed hawks, and even a pair of bald eagles. Towering hardwoods—oak, maple, and hickory—frame scenic vistas, including sweeping sunset views over Bays Mountain.
At the heart of the property lies a thoughtfully designed residential compound featuring a main residence, two-story guest house, resort-style pool and spa, and multiple outdoor living and entertaining spaces. Superior local craftsmanship is evident throughout—extensive crown molding, custom built-ins, window treatments, and granite/marble surfaces elevate every room. Ten sets of glass French doors flood the home with natural light and offer a seamless indoor-outdoor flow.
The main house features five HVAC units plus a geothermal system for energy efficiency. All seven bedrooms include ensuite bathrooms.
Primary Wing: A true retreat with wood-burning fireplace, sitting area, heated bathroom floors, custom walk-in closet, jetted soaking tub, oversized tiled shower, and two-story rotunda room leading to the saltwater pool & infinity edge spa.
Main Living Area: Open-concept kitchen w/ Wolf appliances, parlor with custom inset breakfront, butler's pantry, den with wood-burning fireplace, dining area with wet bar, a screened-in porch, & even a staging kitchen in the 3 car garage.
Upper Level: Two large bedrooms, a two-tiered family room, and a private home office with a stone balcony overlooking the grounds.
Outdoor Living: The two-story guest house complements an expansive pergola with a wood-burning stone fireplace, plus a fully equipped outdoor kitchen featuring a commercial-grade gas grill, ice machine, refrigerator, and multiple sinks—perfect for entertaining at scale or enjoying peaceful solitude.
This property is an extraordinary opportunity to own a private, legacy estate in a region known for its natural beauty and quality of life.
Contact your agent today to schedule a private showing.
Location not available
Exterior Features
- Style Contemporary
- Construction Single Family
- Siding Shingle
- Exterior Balcony, Outdoor Grill
- Roof Shingle
- Garage Yes
- Garage Description 5
- Water Public
- Sewer Septic Tank, See Remarks
- Lot Dimensions 2406 x 1599 IRR
Interior Features
- Heating Fireplace(s), Geothermal, Heat Pump, Radiant, Wood, See Remarks
- Cooling Ceiling Fan(s), Geothermal, Heat Pump, See Remarks
- Basement Block, Full, Garage Door, Interior Entry, Unfinished, See Remarks, Finished
- Living Area 9,047 SQFT
- Year Built 1996
Neighborhood & Schools
- Subdivision Not In Subdivision
- Elementary School Ketron
- Middle School Sullivan Heights Middle
- High School West Ridge
Financial Information
- Parcel ID 032 150.50
- Zoning A1/R1
Additional Services
Internet Service Providers
Listing Information
Listing Provided Courtesy of Town & Country Realty - Downtown
The data for this listing came from the TN/VA MLS.
Listing data is current as of 12/15/2025.


 All information is deemed reliable but not guaranteed accurate. Such Information being provided is for consumers' personal, non-commercial use and may not be used for any purpose other than to identify prospective properties consumers may be interested in purchasing.
All information is deemed reliable but not guaranteed accurate. Such Information being provided is for consumers' personal, non-commercial use and may not be used for any purpose other than to identify prospective properties consumers may be interested in purchasing.