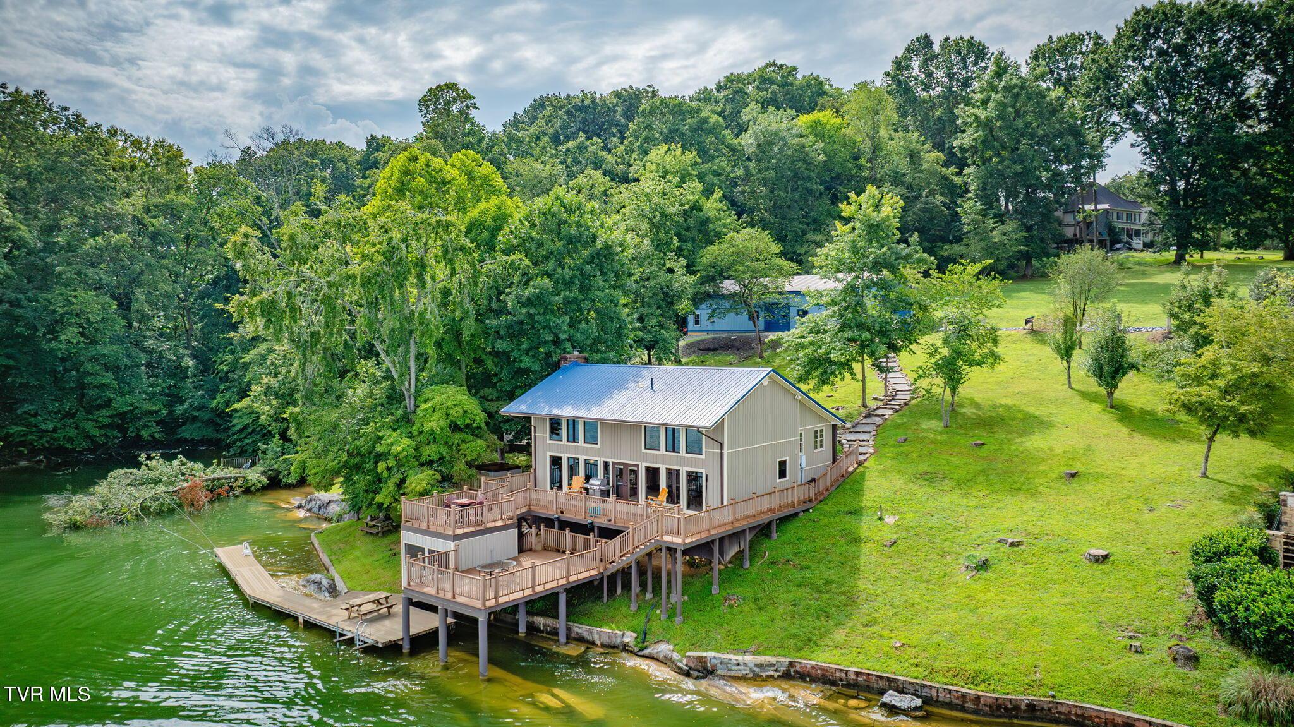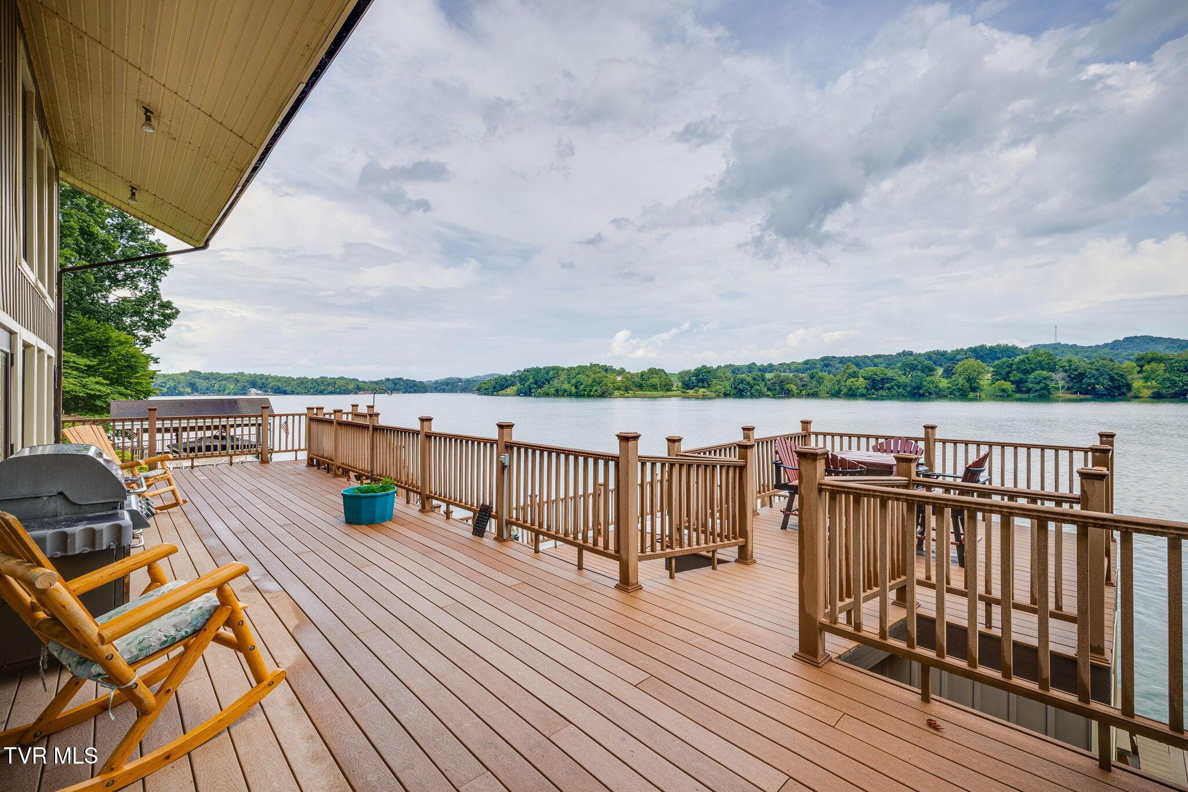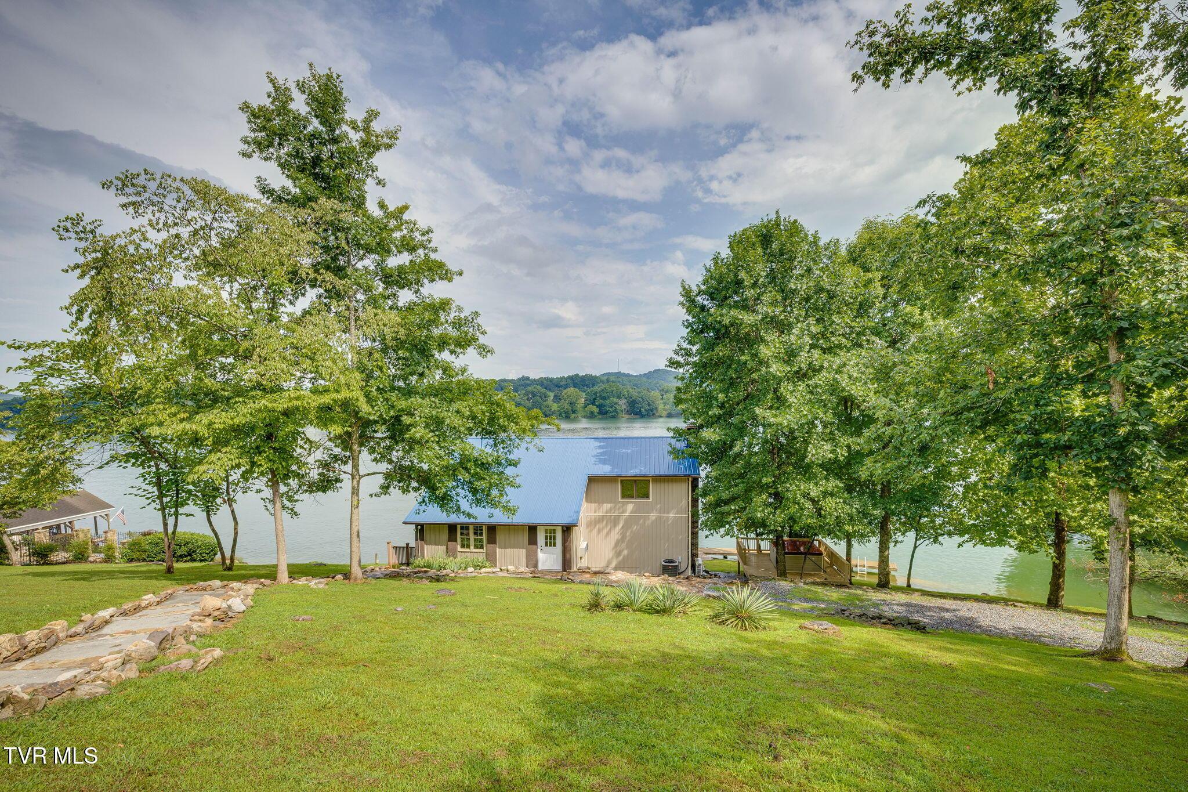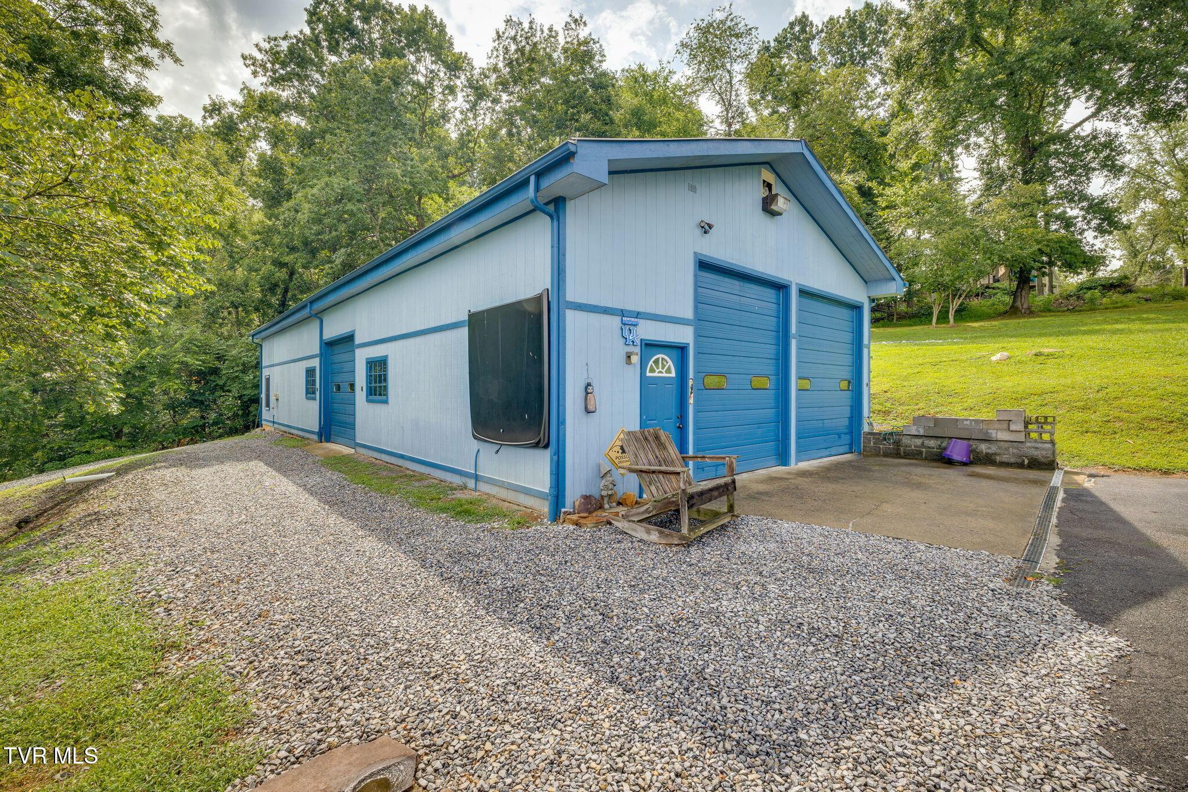Mountain Homes Realty
1-833-379-6393WaterfrontNew Listing
331 sunset road
Piney Flats, TN 37686
$999,900
6 BEDS
4,152 SQFT4.32 AC LOTResidential - Single Family
WaterfrontNew Listing




Bedrooms 6
Full Baths 4
Square Feet 4152
Acreage 4.33
Status Active
MLS # 9983711
County Sullivan
More Info
Category Residential - Single Family
Status Active
Square Feet 4152
Acreage 4.33
MLS # 9983711
County Sullivan
Welcome to Your Ultimate Lakeside Retreat on Boone Lake!
If you've been dreaming of lakefront living with space, comfort, and functionality—this is the one! Situated on 4.33± acres with stunning views of Boone Lake, this exceptional property offers more than most lakefront homes.
The beautifully maintained 4-bedroom, 4-bath home boasts nearly 1,800 sq ft of well-designed living space. Enjoy breathtaking lake views from multiple rooms, enhanced by new windows and low-maintenance Trex decking that extends your living space outdoors. A two-car attached garage provides convenience, while a massive 30x69 detached garage expands your possibilities.
Perfect for hobbyists, business owners, or those needing a versatile work-from-home setup, the detached garage includes two offices, a full bathroom, kitchenette, and is fully equipped with power, water, heat, and air conditioning.
Whether you're seeking a peaceful primary residence, a luxurious weekend getaway, or a space that seamlessly blends work and play—this property delivers. With its incredible lake frontage, unmatched storage, and move-in-ready condition, this lakeside retreat won't last long!
Bring your family, your dreams, and your boat—and start living the lake life you've always imagined. Buyer/Buyer Agents to verify all information. Property Lines are approximate only.
Location not available
Exterior Features
- Style Split Level
- Construction Single Family
- Siding Metal
- Exterior Dock
- Roof Metal
- Garage Yes
- Garage Description 4
- Water Well
- Sewer Septic Tank
- Lot Dimensions 50.03x737.20
Interior Features
- Heating Central, Fireplace(s), Forced Air, Heat Pump, Other
- Cooling Central Air, Heat Pump, Other
- Living Area 4,152 SQFT
- Year Built 1974
Neighborhood & Schools
- Subdivision Not Listed
- Elementary School Holston
- Middle School Sullivan Central Middle
- High School West Ridge
Financial Information
- Parcel ID 095 081.05
- Zoning R1
Additional Services
Internet Service Providers
Listing Information
Listing Provided Courtesy of Whitetail Properties Real Estate, LLC
The data for this listing came from the TN/VA MLS.
Listing data is current as of 07/31/2025.


 All information is deemed reliable but not guaranteed accurate. Such Information being provided is for consumers' personal, non-commercial use and may not be used for any purpose other than to identify prospective properties consumers may be interested in purchasing.
All information is deemed reliable but not guaranteed accurate. Such Information being provided is for consumers' personal, non-commercial use and may not be used for any purpose other than to identify prospective properties consumers may be interested in purchasing.