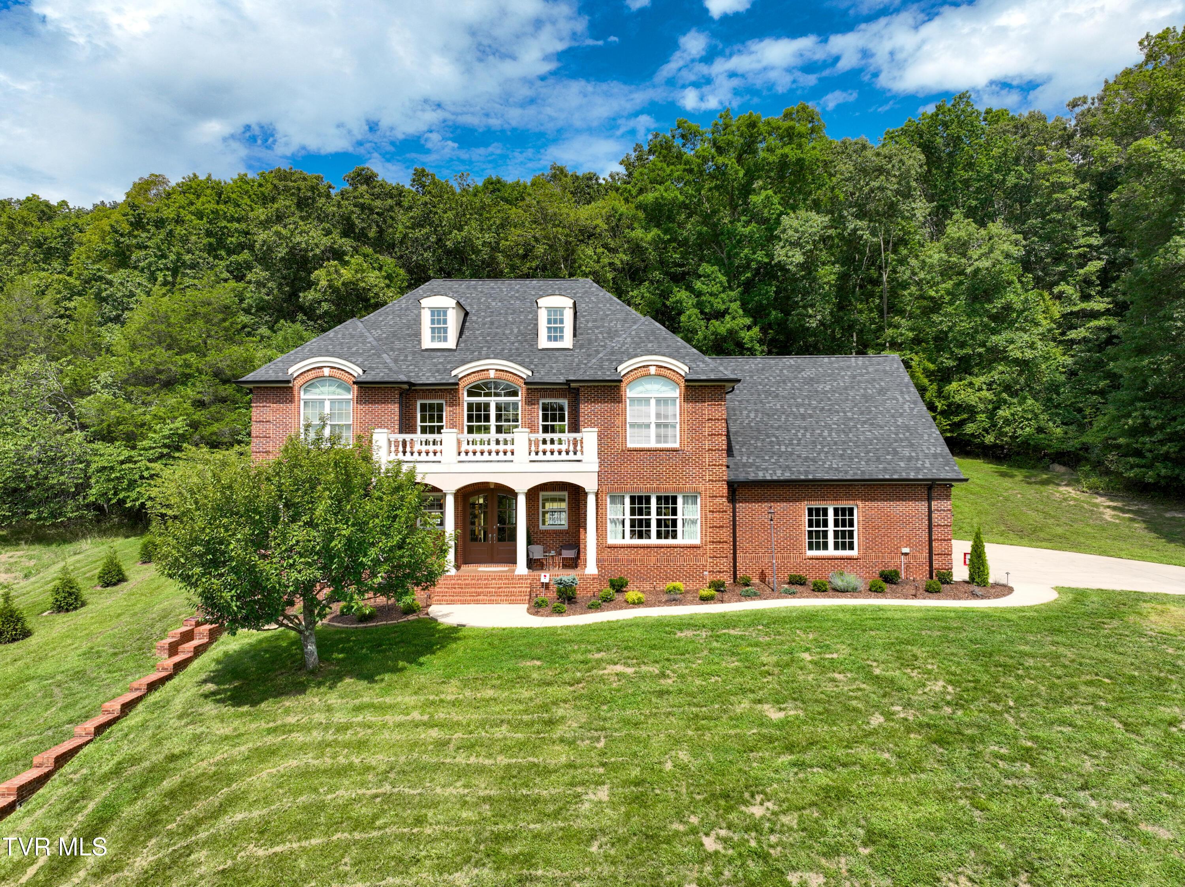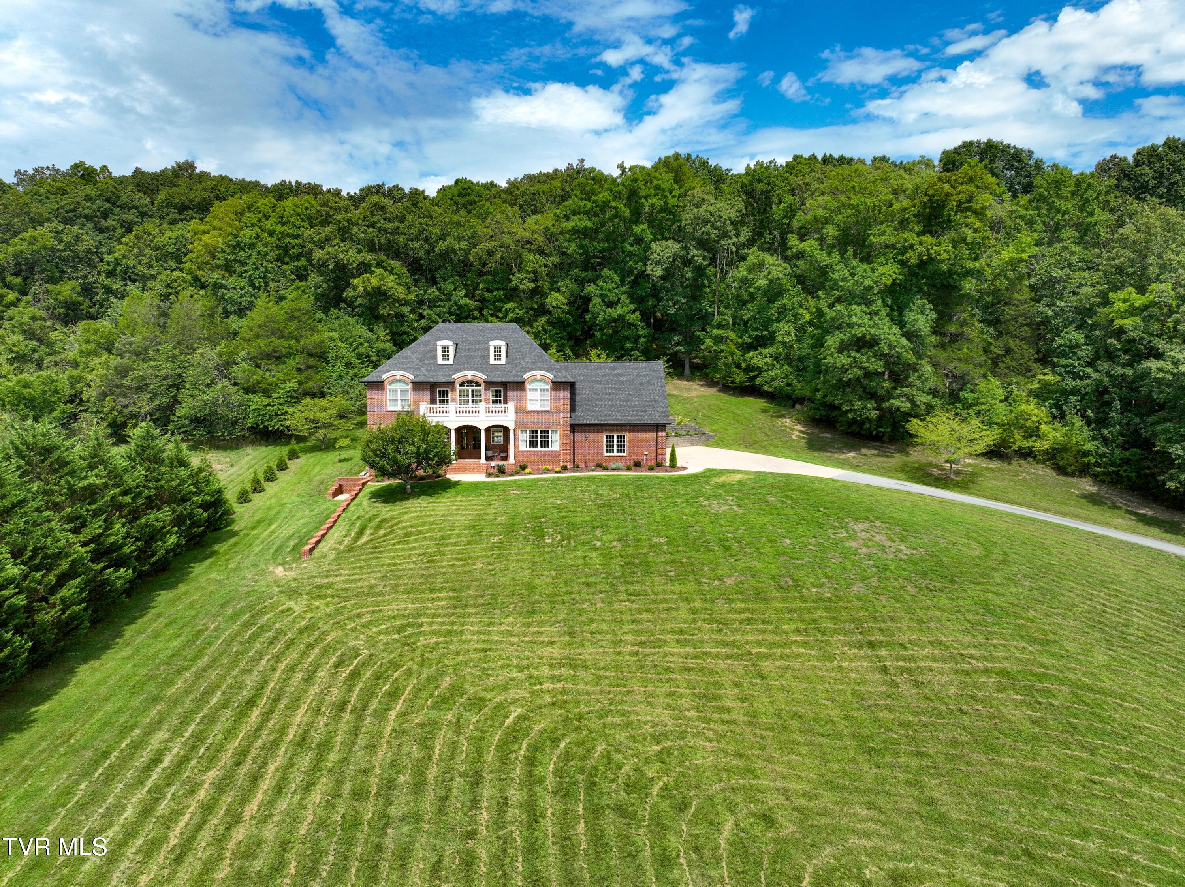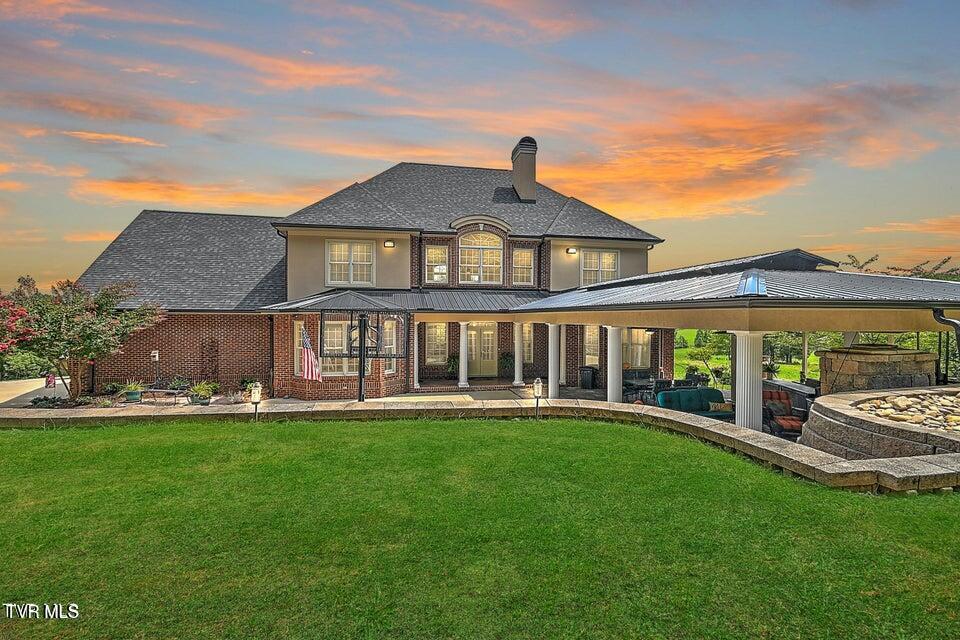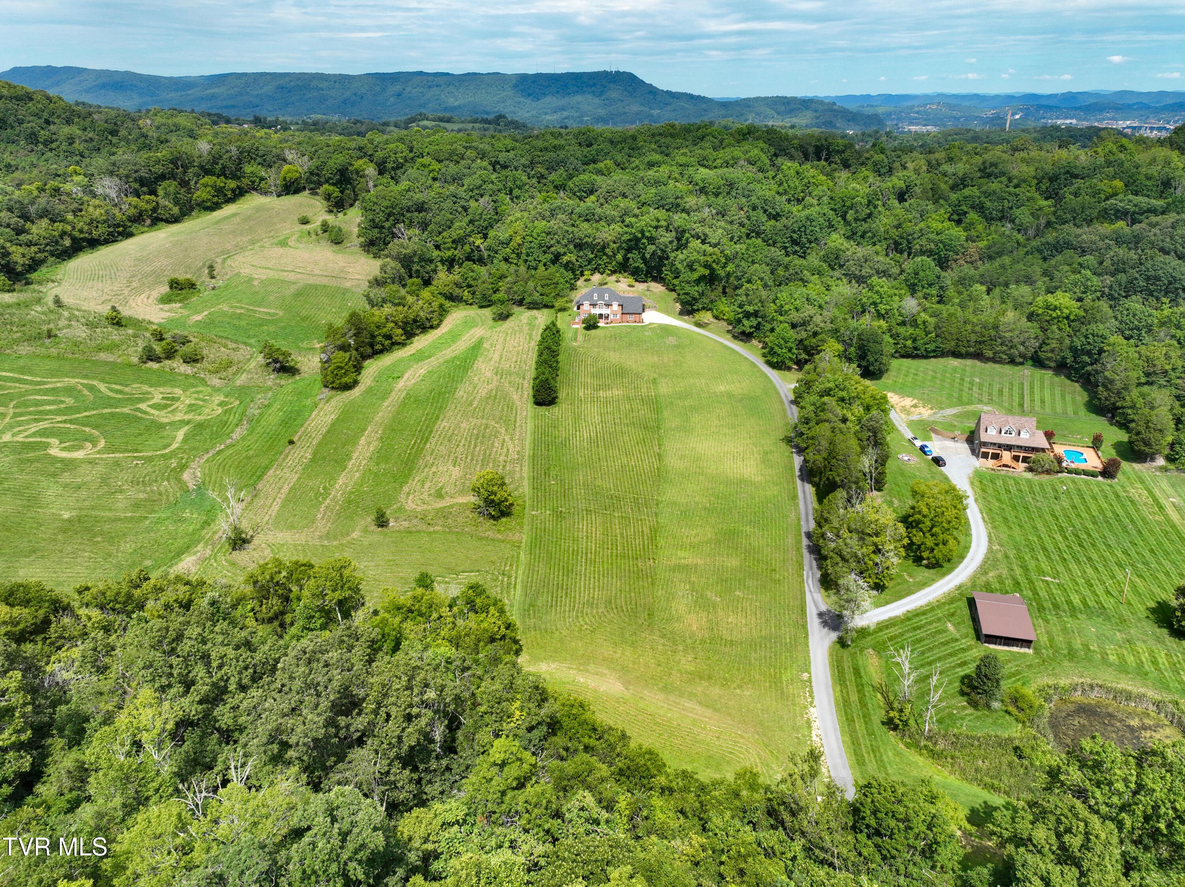Mountain Homes Realty
1-833-379-6393287 pactolus road
Kingsport, TN 37663
$1,349,000
5 BEDS 6 BATHS
5,528 SQFT12.81 AC LOTResidential - Single Family




Bedrooms 5
Total Baths 6
Full Baths 5
Square Feet 5528
Acreage 12.81
Status Pending
MLS # 9981595
County Sullivan
More Info
Category Residential - Single Family
Status Pending
Square Feet 5528
Acreage 12.81
MLS # 9981595
County Sullivan
Contingent on Home sale with Right of Refusal! Continuing to show and accepting offers.
Custom-built one-owner home on almost 13 private acres in the county—just minutes from city conveniences. This spacious retreat features 5 bedrooms (4 with ensuite baths & walk-in closets), a ground-level primary suite with double vanities, tiled walk-in shower, soaking tub, and stunning countryside views. The living room impresses with soaring ceilings, floor-to-ceiling windows, a wood-burning fireplace with built-ins, and an open layout that flows into the kitchen with granite counters, updated Thermador appliances, and abundant cabinet space. A 3-car garage connects directly to the kitchen for easy unloading. Formal dining area, with beautiful view. Bonus room/flex space upstairs with wet bar and storage. Walk-out basement includes a library, mini-kitchen, rec areas or secondary living space, a large storage room, and a wood-burning stove for heating/cooking. Outdoor living space features a covered patio, stone gas fireplace, and GFCI outlet for a hot tub. Upgrades include a whole-house water filtration system, laundry chute, and backup generator. Abundant wildlife and peaceful surroundings complete this one-of-a-kind property. Buyers/Buyers agent to verify all info.
Location not available
Exterior Features
- Style Traditional
- Construction Single Family
- Siding Shingle
- Roof Shingle
- Garage Yes
- Garage Description 3
- Water Well
- Sewer Septic Tank
- Lot Dimensions See Acres
- Lot Description Pasture
Interior Features
- Heating Central, Fireplace(s), Propane, Wood, Wood Stove
- Cooling Ceiling Fan(s), Central Air
- Basement Block, Partially Finished
- Living Area 5,528 SQFT
- Year Built 2007
Neighborhood & Schools
- Subdivision Not In Subdivision
- Elementary School Rock Springs
- Middle School Sullivan Heights Middle
- High School West Ridge
Financial Information
- Parcel ID 091 176.10
- Zoning R1
Additional Services
Internet Service Providers
Listing Information
Listing Provided Courtesy of KW Johnson City
The data for this listing came from the TN/VA MLS.
Listing data is current as of 12/18/2025.


 All information is deemed reliable but not guaranteed accurate. Such Information being provided is for consumers' personal, non-commercial use and may not be used for any purpose other than to identify prospective properties consumers may be interested in purchasing.
All information is deemed reliable but not guaranteed accurate. Such Information being provided is for consumers' personal, non-commercial use and may not be used for any purpose other than to identify prospective properties consumers may be interested in purchasing.