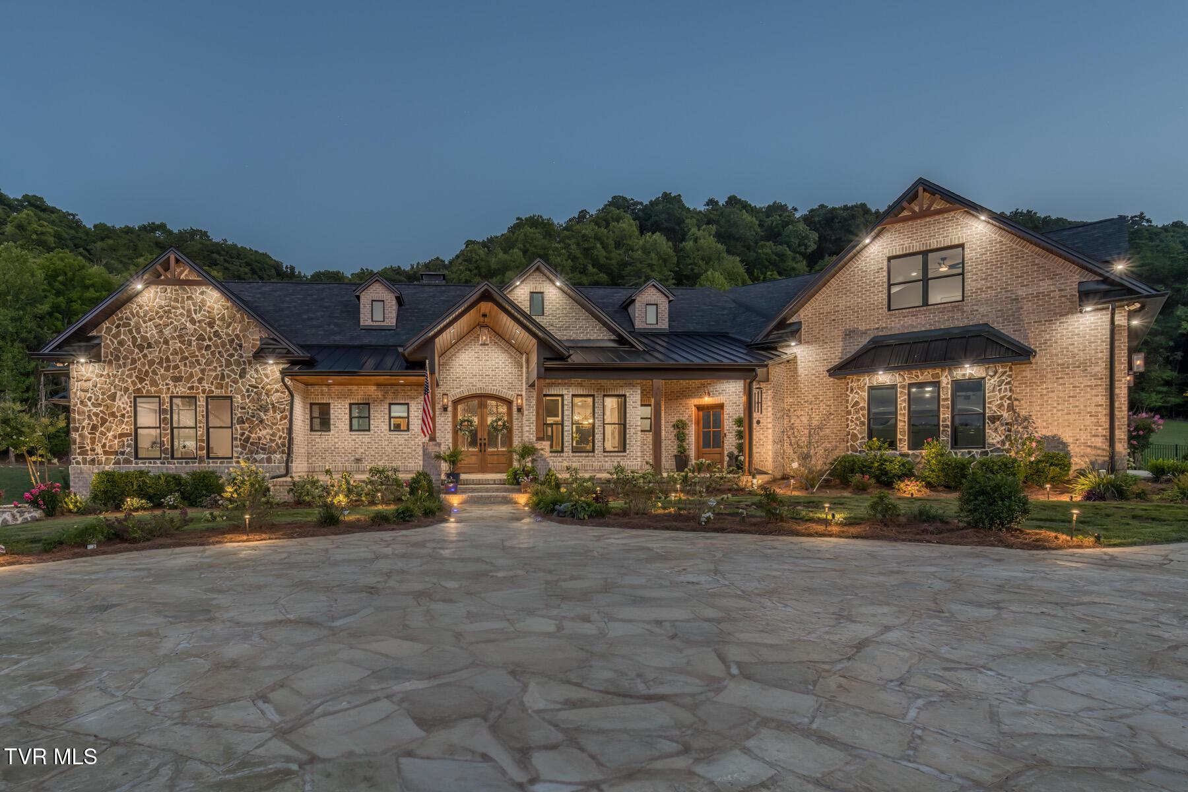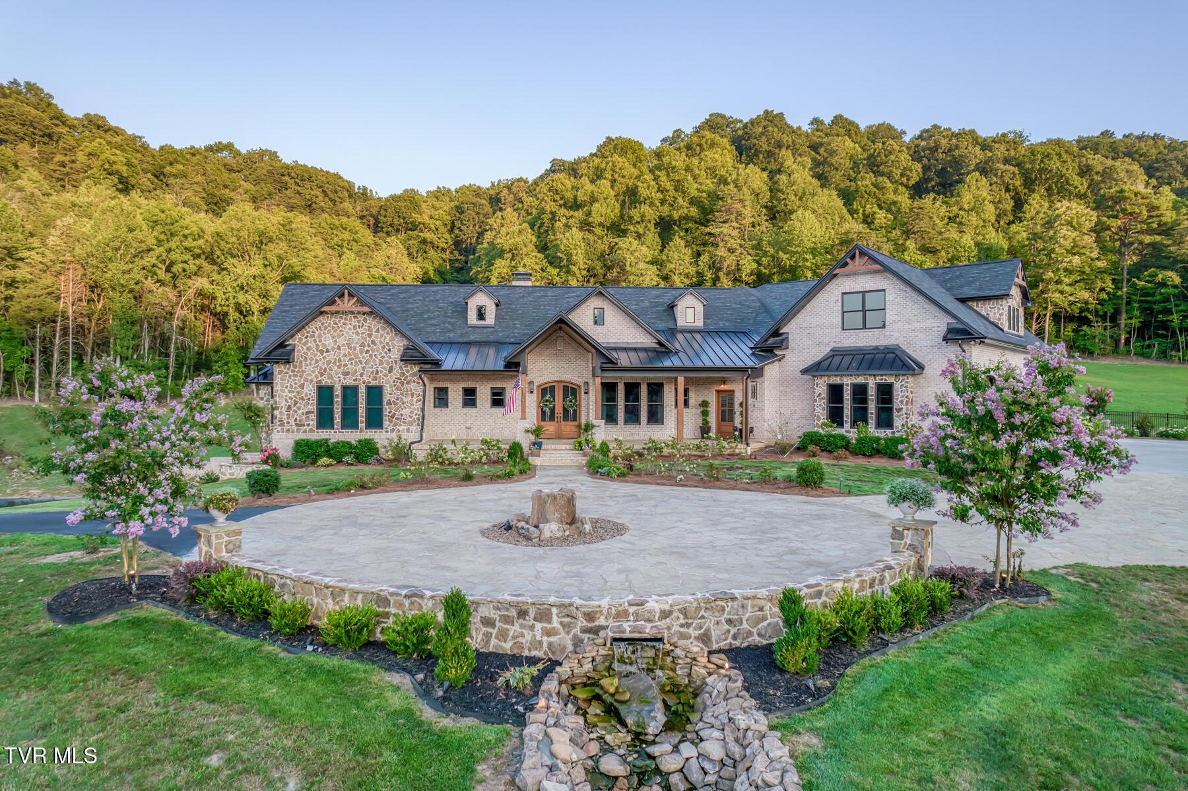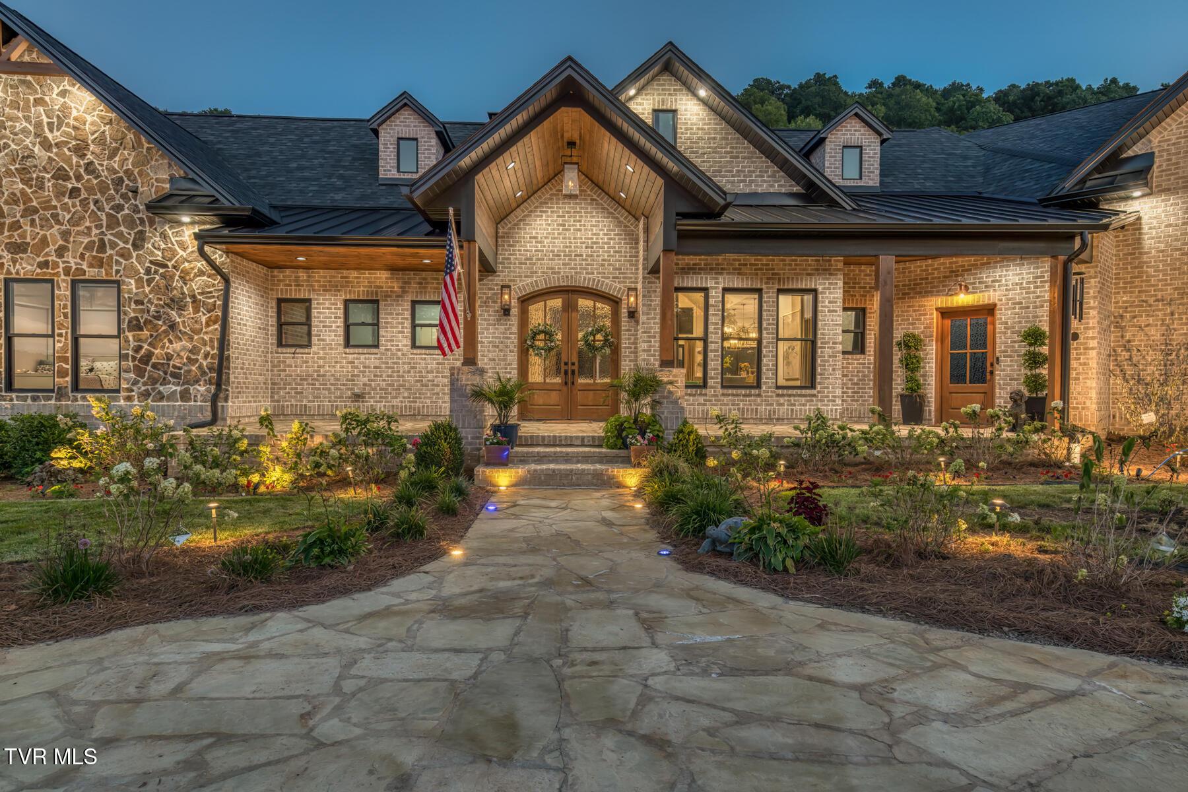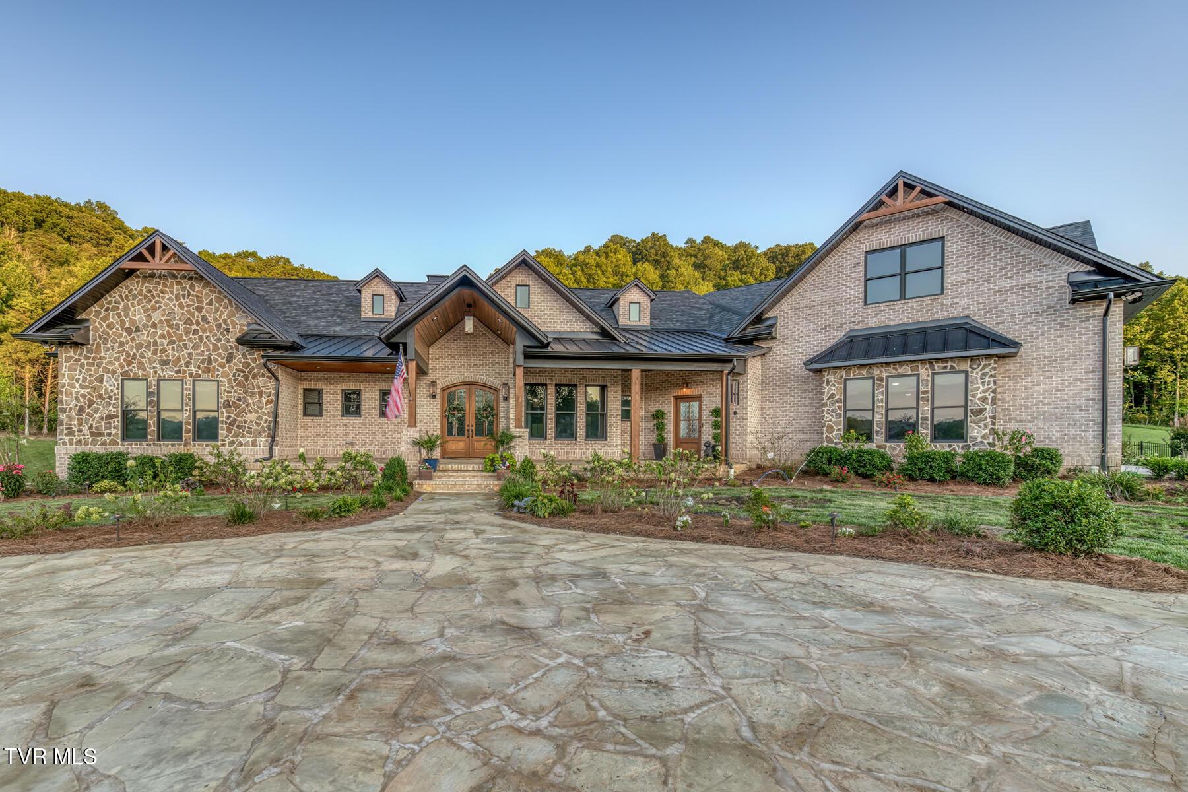Mountain Homes Realty
1-833-379-63931905 rock springs road
Kingsport, TN 37664
$3,495,000
7 BEDS 6.5 BATHS
6,667 SQFT21.31 AC LOTResidential - Single Family




Bedrooms 7
Total Baths 7
Full Baths 6
Square Feet 6667
Acreage 21.32
Status Pending
MLS # 9983842
County Sullivan
More Info
Category Residential - Single Family
Status Pending
Square Feet 6667
Acreage 21.32
MLS # 9983842
County Sullivan
One Ridge Estate - A Rare and Refined Luxury Retreat on 21+ Acres | East Tennessee Living at Its Finest | Over 8900 Square Feet
Welcome to One Ridge Estate, an extraordinary gated sanctuary nestled on over 21 pristine acres of gently rolling landscape in the heart of East Tennessee. This remarkable property features a private rock quarry, natural spring-fed stream, and abundant wildlife, creating a rare natural backdrop that simply can't be replicated. Ideally located between Johnson City, Kingsport, and Bristol—and zoned for the highly sought-after John Adams Elementary School—the finished 6,667 sq ft offers refined architecture, impeccable design, and total privacy in one of the region's most desirable locations.
From the moment you pass through the remote-controlled, high-security custom gate, framed by solid copper lighting and handcrafted copper accents, you'll recognize the attention to detail and commitment to excellence that defines this home. A multi-layer, 24/7 monitored security system, exquisite stonework, and timeless Craftsman architecture welcome you into a life of security and sophistication.
Inside, the home offers seven spacious bedrooms, a mix of formal and informal living areas, and high-end finishes throughout. The primary suite serves as a private retreat, featuring a connected office or nursery, a dedicated soaking tub, and a state-of-the-art Kohler digital luxury shower system. The kitchen and bathrooms are adorned with brass-finished, commercial-grade Kohler fixtures, while Marvin windows and high-security, commercial-grade entry doors with encrypted digital locks add both elegance and peace of mind. The solid wood front doors reflect timeless craftsmanship and enduring quality.
Built for year-round comfort and energy efficiency, the home is fully encapsulated with spray foam insulation, including all interior walls. The triple-insulated, concrete-filled block foundation, paired with exterior Tennessee Field Stone an original unpainted brick with ivory mortar, delivers unmatched structural integrity and aesthetic appeal. Mechanical systems include four commercial-grade Carrier heat pumps (dual fuel propane), two propane tankless hot water heaters, a whole-house water filtration system, and a whole-house Generac generator, all powered by a privately owned 1,000-gallon in-ground propane tank.
Luxury meets functionality in the dedicated mudroom, which features four custom-built lockers, a utility sink, and a dog wash station. The main-level garage offers three oversized, extra-deep bays (accommodating up to four vehicles) and includes a built-in EV supercharger. The lower-level garage can house an additional four vehicles, making it ideal for car collectors or hobbyists (over 2000 square feet total).
The fully finished basement is perfect for multi-generational living or guest accommodations, and includes a safe room, full bathroom, recreation room, ample storage, and a walk-out garage ideal for workshop or boat storage.
Outdoor living is equally exceptional, with a heated 16' x 40' saltwater pool (with automatic cover), an inviting saltwater hot tub, and a full outdoor bathroom. All outdoor surfaces are meticulously crafted from hand-laid flagstone, including the circular driveway, which features a dramatic centerpiece boulder fountain and a 25-foot cascading waterfall. The fenced pool area and covered dog run add functionality to the estate's luxurious amenities.
Perched above the pool is a custom HVAC-equipped playhouse/studio/guest space, complete with a loft, rock climbing wall, porch swings, and dedicated stairsoffering endless potential as a creative studio, private office, or flexible retreat.
Whether you're seeking a private family compound, a secure entertainer's paradise, or the pinnacle of East Tennessee luxury living, One Ridge Estate offers timeless design, rare natural elements, and world-class amenities that set it apart from every other home on the market.
Private showings by appointment only.
Verified proof of funds required prior to scheduling.
Owner reserves the right to approve all showings.
Buyer and Buyer's agent to verify all information.
Location not available
Exterior Features
- Style Contemporary, Craftsman
- Construction Single Family
- Siding Asphalt, Metal, Shingle
- Roof Asphalt, Metal, Shingle
- Garage Yes
- Garage Description 8
- Water Public
- Sewer Public Sewer
- Lot Dimensions 21.32
Interior Features
- Heating Electric, Heat Pump, Propane
- Cooling Heat Pump
- Basement Concrete, Finished, Garage Door, Heated, Walk-Out Access, Workshop, Other
- Living Area 6,667 SQFT
- Year Built 2023
Neighborhood & Schools
- Subdivision Not Listed
- Elementary School John Adams
- Middle School Robinson
- High School Dobyns Bennett
Financial Information
- Parcel ID 105 048.00
- Zoning Residential
Additional Services
Internet Service Providers
Listing Information
Listing Provided Courtesy of Berkshire Hathaway Greg Cox Real Estate
The data for this listing came from the TN/VA MLS.
Listing data is current as of 08/29/2025.


 All information is deemed reliable but not guaranteed accurate. Such Information being provided is for consumers' personal, non-commercial use and may not be used for any purpose other than to identify prospective properties consumers may be interested in purchasing.
All information is deemed reliable but not guaranteed accurate. Such Information being provided is for consumers' personal, non-commercial use and may not be used for any purpose other than to identify prospective properties consumers may be interested in purchasing.