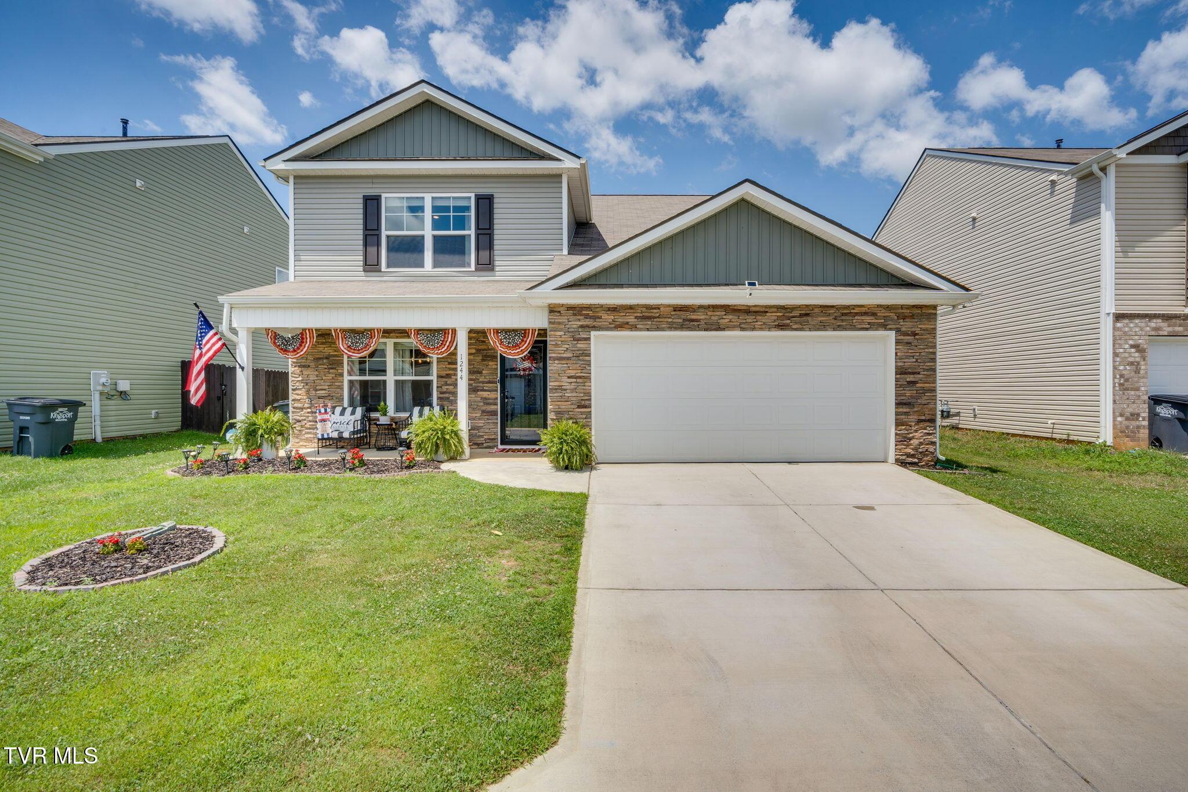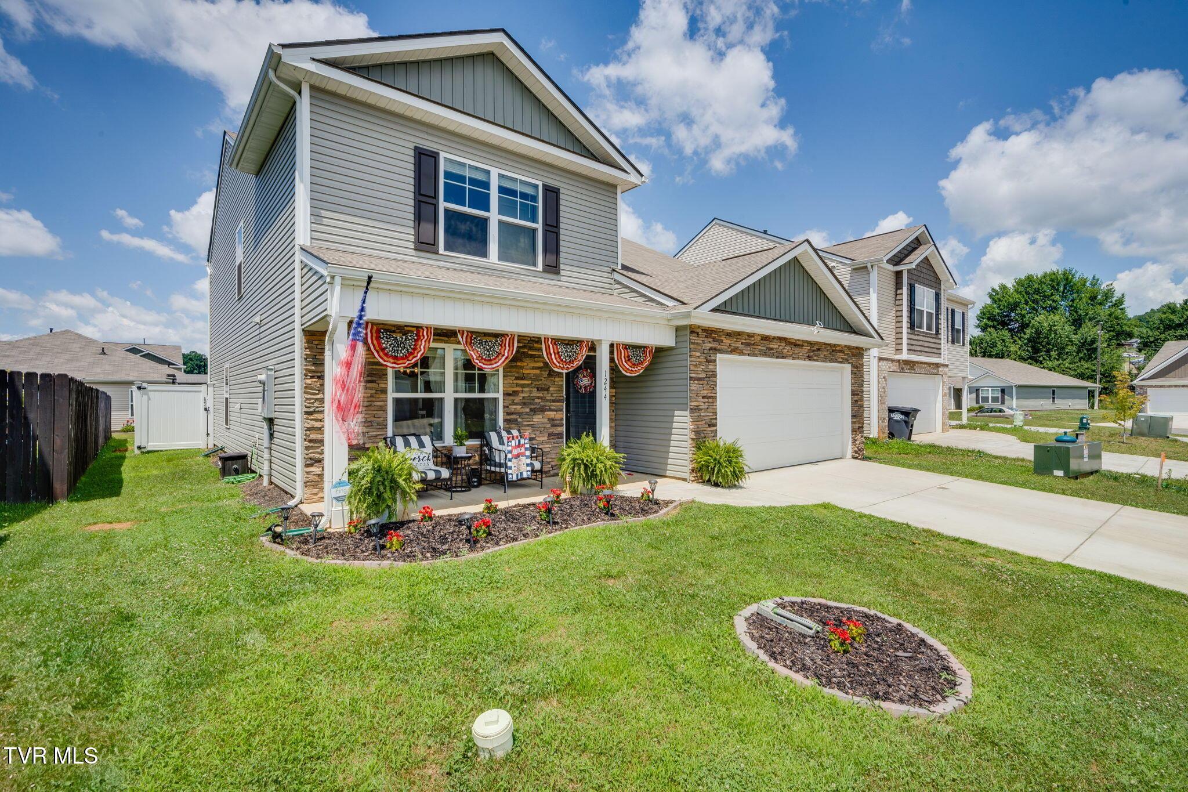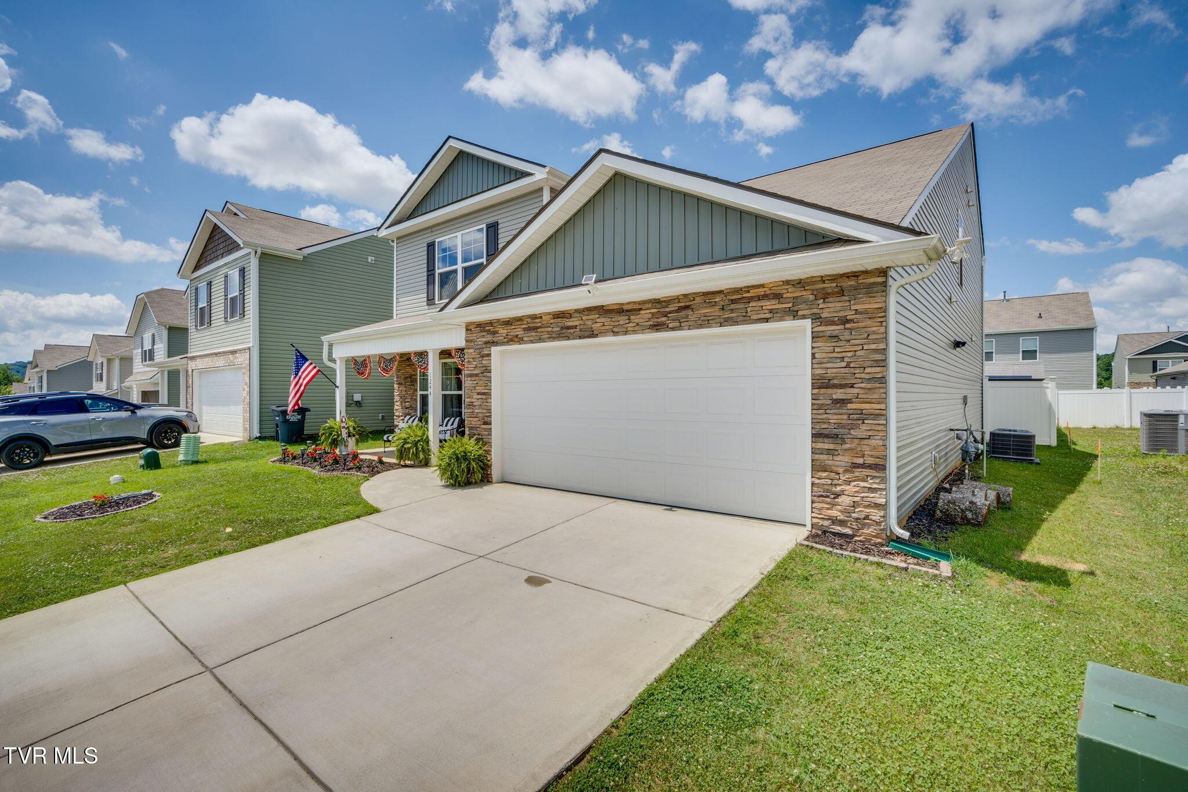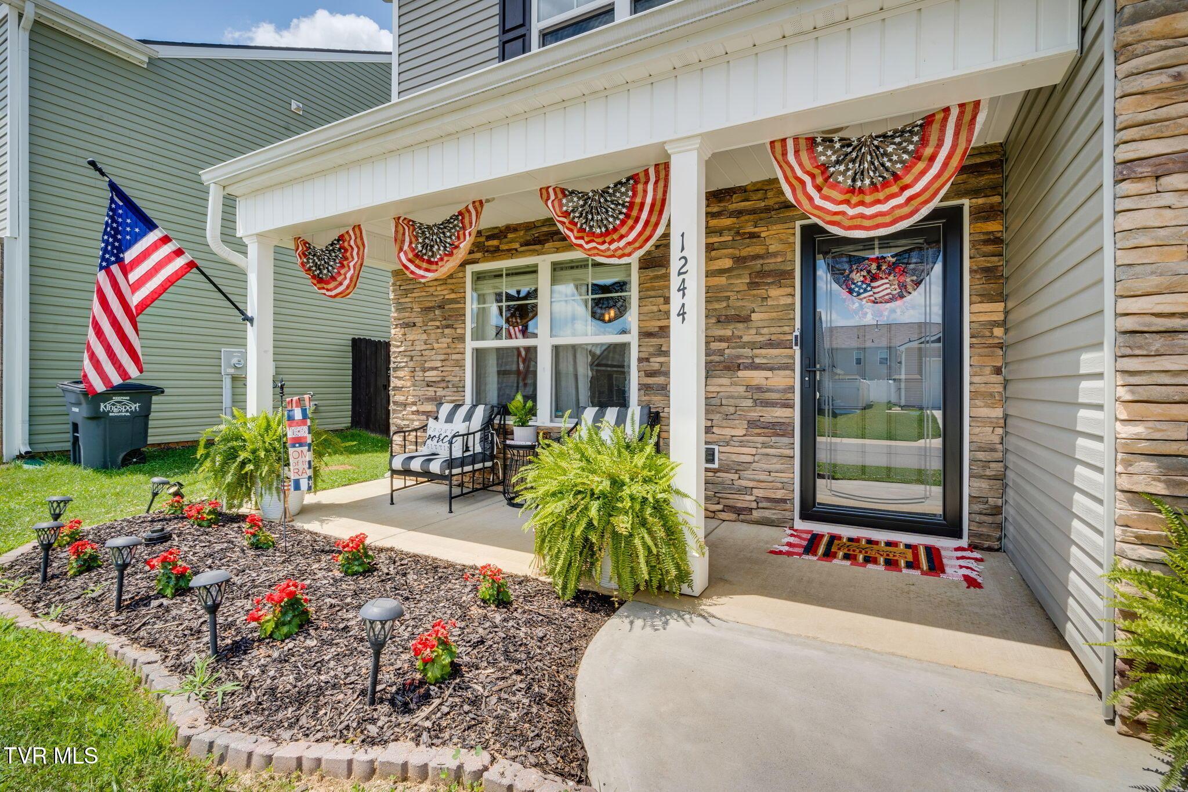Mountain Homes Realty
1-833-379-63931244 stamp lodge road
Kingsport, TN 37660
$399,900
4 BEDS 2.5 BATHS
2,618 SQFT0.11 AC LOTResidential - Single Family




Bedrooms 4
Total Baths 3
Full Baths 2
Square Feet 2618
Acreage 0.12
Status Active
MLS # 9982719
County Sullivan
More Info
Category Residential - Single Family
Status Active
Square Feet 2618
Acreage 0.12
MLS # 9982719
County Sullivan
Welcome to 1244 Stamp Lodge Rd, Kingsport, TN - A Beautiful SMART Home with Modern Comforts and Ultimate Convenience!
Discover this stunning 4-bedroom, 2.5-bathroom SMART home in one of Kingsport's most convenient locations! Loaded with updates and upgrades, this home features open-concept living with a spacious gourmet kitchen and living room centered around a cozy gas fireplace.
The kitchen is a dream for entertainers and chefs alike, boasting gas range, granite countertops, backsplash, stainless steel appliances, a large kitchen island, pantry, and a sunny breakfast nook.
The main level offers a versatile layout with a formal dining room, primary suite with a spa-like bathroom and walk-in closets, laundry room, and an attached 2-car garage. Upstairs, there's a spacious bonus room/flex space and three additional bedrooms for plenty of flexible living space.
Step outside to your own backyard oasis complete with vinyl privacy fencing, a charming pergola, and raised garden beds, perfect for relaxing or entertaining. The covered front porch is the ideal spot for rocking chairs and enjoying the peaceful setting. The home's board and batten exterior with stone accents offers incredible curb appeal.
Location is everything! Situated moments from I-26, Stone Drive, Bays Mountain Park & Planetarium, shopping, golf courses, restaurants, hospitals, and top-rated Kingsport City Schools, this home offers both luxury and convenience.
Don't miss your chance to own this beautifully maintained, move-in ready SMART home in the heart of Kingsport!
Location not available
Exterior Features
- Style Traditional
- Construction Single Family
- Siding Asphalt
- Roof Asphalt
- Garage Yes
- Garage Description 2
- Water Public
- Sewer Public Sewer
- Lot Dimensions 51 x 100
Interior Features
- Heating Central, Fireplace(s)
- Cooling Ceiling Fan(s), Central Air
- Living Area 2,618 SQFT
- Year Built 2022
Neighborhood & Schools
- Subdivision Westgate
- Elementary School Roosevelt
- Middle School Sevier
- High School Dobyns Bennett
Financial Information
- Parcel ID 045c F 020.00
- Zoning RS
Additional Services
Internet Service Providers
Listing Information
Listing Provided Courtesy of Conservus Homes
The data for this listing came from the TN/VA MLS.
Listing data is current as of 07/30/2025.


 All information is deemed reliable but not guaranteed accurate. Such Information being provided is for consumers' personal, non-commercial use and may not be used for any purpose other than to identify prospective properties consumers may be interested in purchasing.
All information is deemed reliable but not guaranteed accurate. Such Information being provided is for consumers' personal, non-commercial use and may not be used for any purpose other than to identify prospective properties consumers may be interested in purchasing.