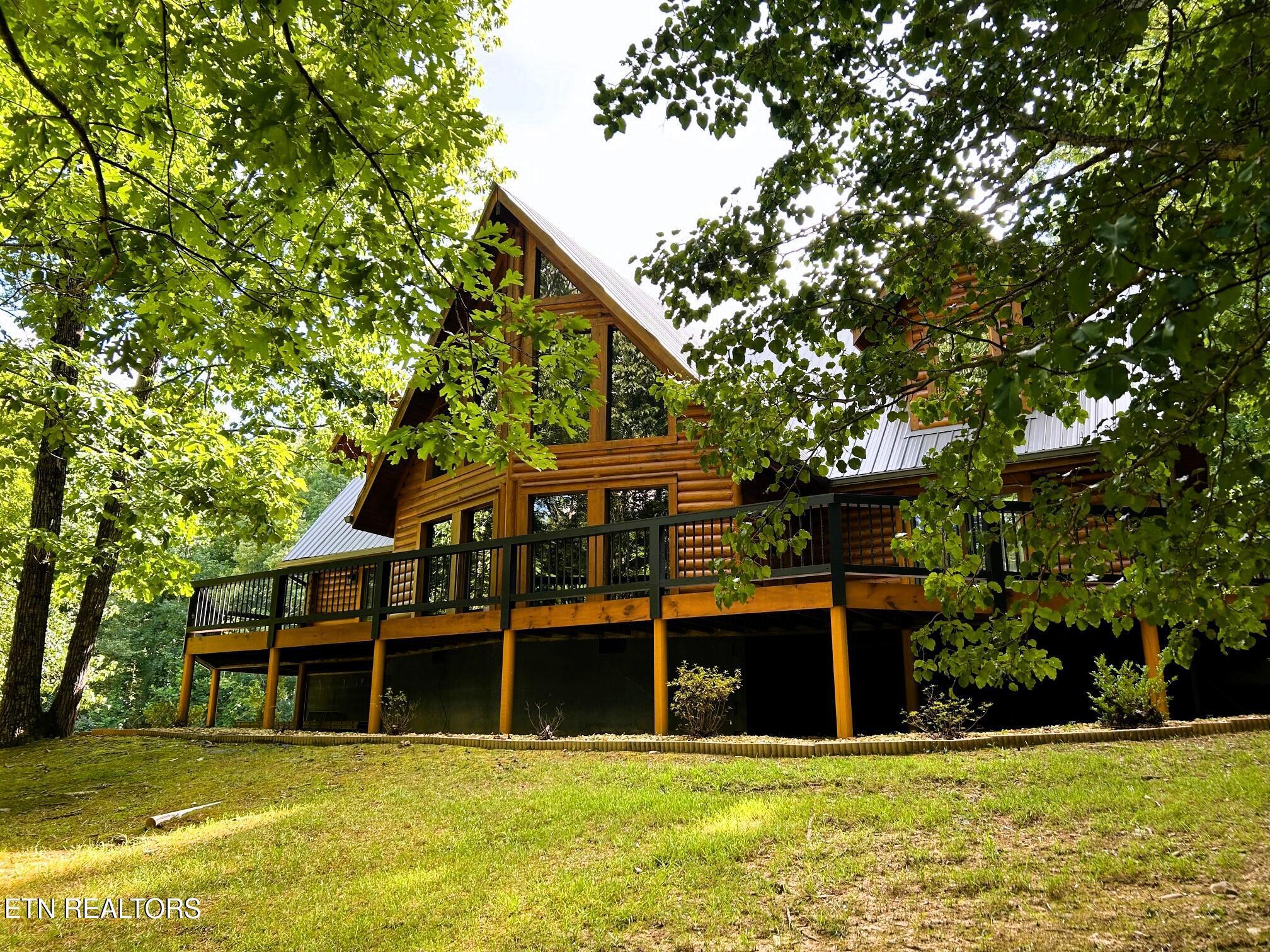150 harrison mill road
Benton, TN 37307
4 BEDS 3-Full BATHS
5.01 AC LOTResidential - Single Family

Bedrooms 4
Total Baths 3
Full Baths 3
Acreage 5.01
Status Off Market
MLS # 1312925
County Polk
More Info
Category Residential - Single Family
Status Off Market
Acreage 5.01
MLS # 1312925
County Polk
GRAB THIS OPPORTUNITY OF A LIFETIME!** Seize the chance to own a stunning log home that embodies character, beauty, and seclusion—complete with breathtaking views, tranquility, and peace of mind! This meticulously maintained Jim Barna log home demands your attention; it's an absolute **MUST-SEE!** Words and pictures simply cannot capture its true essence. As you arrive, you'll be immediately captivated by the dramatic beam-to-floor windows that showcase this authentic Mountain Chalet Timber Home, perfectly positioned against the majestic backdrop of Benton Mountain. The extraordinary views and privacy-tinted architectural windows highlight the beauty of the natural surroundings. Step inside to discover an expansive great room boasting remarkable viewpoints, pristine hardwood floors, and a two-sided fireplace that provides a warm and inviting space for entertaining or personal enjoyment. Enjoy the luxury of a hidden wet bar, complete with a beverage and wine cooler that will impress your guests. The nearby kitchen is an entertainer's dream, offering ample workspace with Corian countertops and an eat-at bar that doubles as a convenient serving station. With generous cabinet and drawer space, plus a sizable pantry and laundry room combo, functionality and storage are at your fingertips. The Owner's Suite, strategically located adjacent to the great room, impresses with its own private bath, custom-designed closet, and exclusive deck access for those serene morning coffee moments or unforgettable breakfasts in bed—all while soaking in the stunning mountain views. The second main-level bedroom, perfect as a private den or office, features its own private deck entry and double closets for added convenience. Venture up the custom staircase crafted from hand-peeled heavy timber and be enveloped by breathtaking views and abundant sunlight flooding the upper level. Here, you'll find two spacious bedrooms, plentiful storage options, a full bathroom, and your
very own private saunaideal for your essential self-care routines.
This home exudes comfort and quality, showcasing the uncompromising craftsmanship of a genuine heavy timber residence. Step outside to revel in the fresh mountain air and the extensive decking, enhanced by rugged 3/4'' solid steel rebar baluster spindles. It's clearthis home is built to endure and designed to last, featuring a low-maintenance exterior that stands the test of time.
Take a stroll through the stone-paved breezeway, beautifully framed by stacked stone timber pillars, which leads to the hardwood trees and the paved driveway accompanying the two-car garage. This garage includes a concrete slab floor, a side-entry door, extensive storage closets at the rear, workbenches, cabinets, a water cooler, and more.
This remarkable property spans 5 rolling wooded acres located on a serene cul-de-sac, offering unparalleled mountain seclusion with a spring-fed creek. Additional acreage is available for those who desire even more space. Don't hesitateschedule your private tour of this extraordinary home and property today!
*Please be advised that this property may utilize recording devices that monitor both audio and physical movement.*
Location not available
Exterior Features
- Style Log
- Construction Log, Block
- Garage Yes
- Garage Description 2
- Sewer Septic Tank
- Lot Description Creek, Private, Wooded, Level, Rolling Slope
Interior Features
- Appliances Tankless Water Heater, Dishwasher, Microwave, Range, Refrigerator, Self Cleaning Oven
- Heating Central, Propane, Electric
- Cooling Central Cooling, Ceiling Fan(s)
- Basement Crawl Space
- Fireplaces 2
- Year Built 1999
Financial Information
- Parcel ID 036 036.03


 All information is deemed reliable but not guaranteed accurate. Such Information being provided is for consumers' personal, non-commercial use and may not be used for any purpose other than to identify prospective properties consumers may be interested in purchasing.
All information is deemed reliable but not guaranteed accurate. Such Information being provided is for consumers' personal, non-commercial use and may not be used for any purpose other than to identify prospective properties consumers may be interested in purchasing.