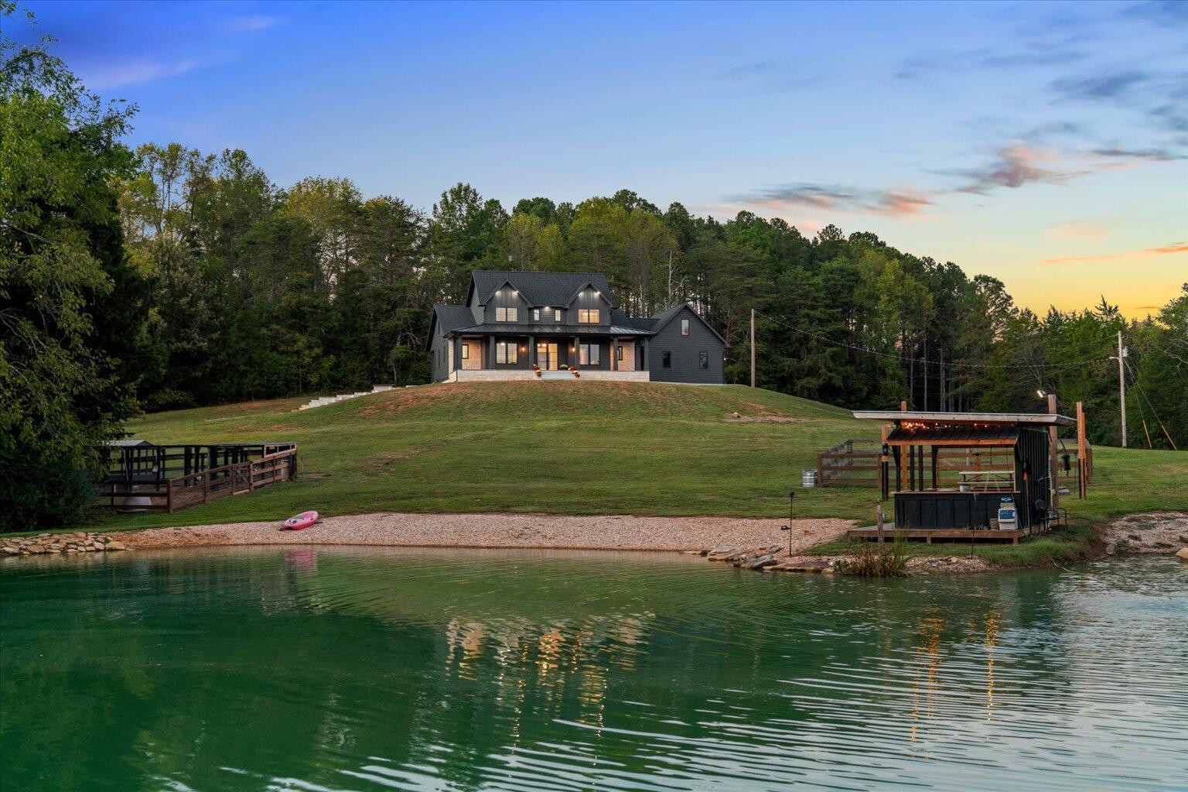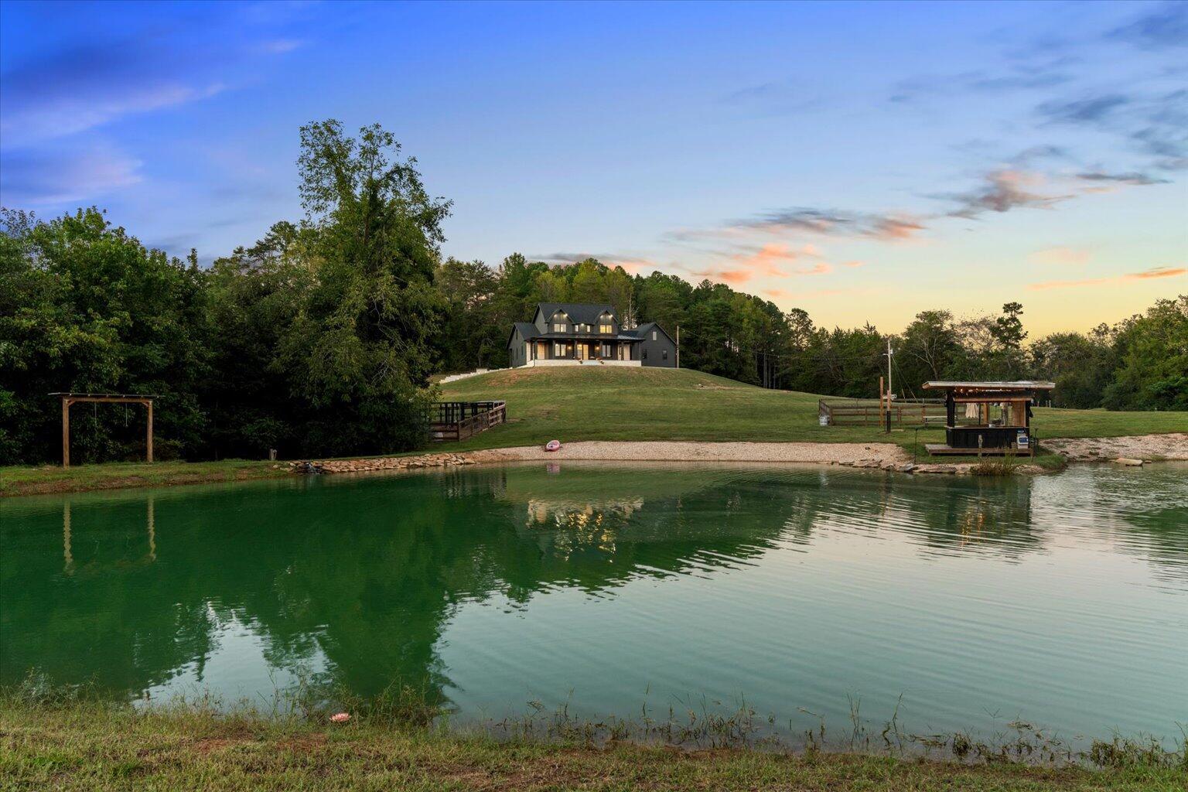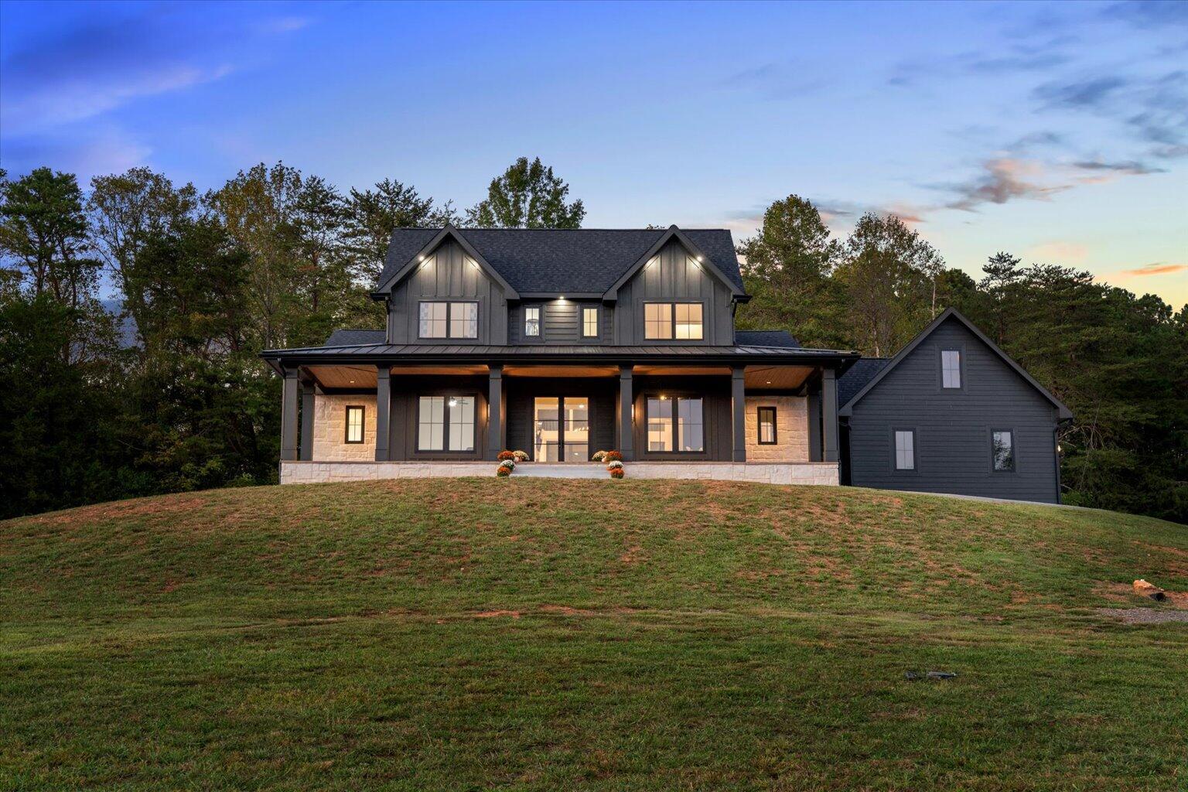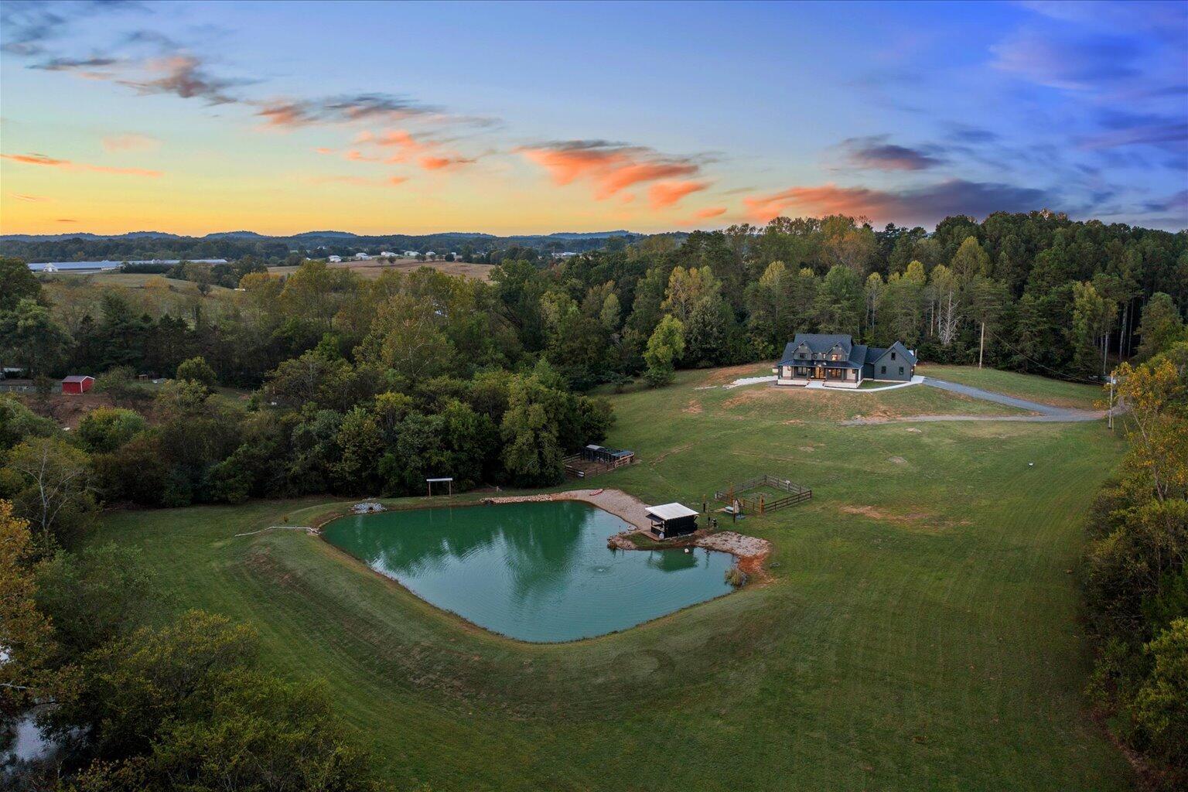Loading
2458 highway 163
Riceville, TN 37370
$1,225,000
6 BEDS 3.5 BATHS
5,195 SQFT6.5 AC LOTResidential - Single Family




Bedrooms 6
Total Baths 4
Full Baths 3
Square Feet 5195
Acreage 6.5
Status Active
MLS # 20254708
County McMinn
More Info
Category Residential - Single Family
Status Active
Square Feet 5195
Acreage 6.5
MLS # 20254708
County McMinn
Welcome to 2458 Highway 163 in Riceville, TN - a remarkable 5,195 sq ft Custom Country Estate nestled on 6.5 scenic acres with breathtaking mountain views. This home offers the perfect balance of elegance, comfort, and functionality.
Inside, you'll find expansive living spaces bathed in natural light from beautiful outswing casement windows. The gourmet kitchen is a true showpiece, featuring Taj Mahal quartz countertops, a spacious butler's pantry, and high-end appliances and finishes throughout - ideal for entertaining or everyday living. The finished basement is designed for both recreation and peace of mind, offering a home theatre, home gym, and storm shelter/panic rooms, along with flexible space for guests or gatherings.
Every detail has been thoughtfully chosen, including LP Smart Siding for durability and style, and modern LED vanity mirrors in the bathrooms for a luxurious touch.
Step outside to your own private retreat - with a tiki bar, and a private pond that's been stocked with bass, bluegill, shad, crappie and catfish, perfect for fishing, entertaining, or simply relaxing in a serene setting. The mountain backdrop completes the picture, making this amazing country estate truly one of one! Call today!
Location not available
Exterior Features
- Style Contemporary
- Construction Single Family
- Siding Metal, Shingle
- Exterior Rain Gutters
- Roof Metal, Shingle
- Garage Yes
- Garage Description 3
- Water Well
- Sewer Septic Tank
- Lot Description Rural, Creek/Stream, Wooded, Secluded, Pasture, Level, Landscaped, Cleared
Interior Features
- Appliances Washer, Convection Oven, Dishwasher, Dryer, Electric Cooktop, Electric Water Heater, Exhaust Fan, Microwave, Refrigerator
- Heating Central, Electric
- Cooling Ceiling Fan(s), Central Air, Multi Units
- Basement Finished, Full
- Fireplaces 2
- Living Area 5,195 SQFT
- Year Built 2025
Neighborhood & Schools
- Elementary School Mountain View
- Middle School Mountain View
- High School McMinn Central
Financial Information
- Parcel ID 131 031.00
Additional Services
Internet Service Providers
Listing Information
Listing Provided Courtesy of Keller Williams - Athens
Listing Agent Donna Southerland
The data for this listing came from the River Counties Association of Realtors, TN.
Listing data is current as of 01/28/2026.


 All information is deemed reliable but not guaranteed accurate. Such Information being provided is for consumers' personal, non-commercial use and may not be used for any purpose other than to identify prospective properties consumers may be interested in purchasing.
All information is deemed reliable but not guaranteed accurate. Such Information being provided is for consumers' personal, non-commercial use and may not be used for any purpose other than to identify prospective properties consumers may be interested in purchasing.