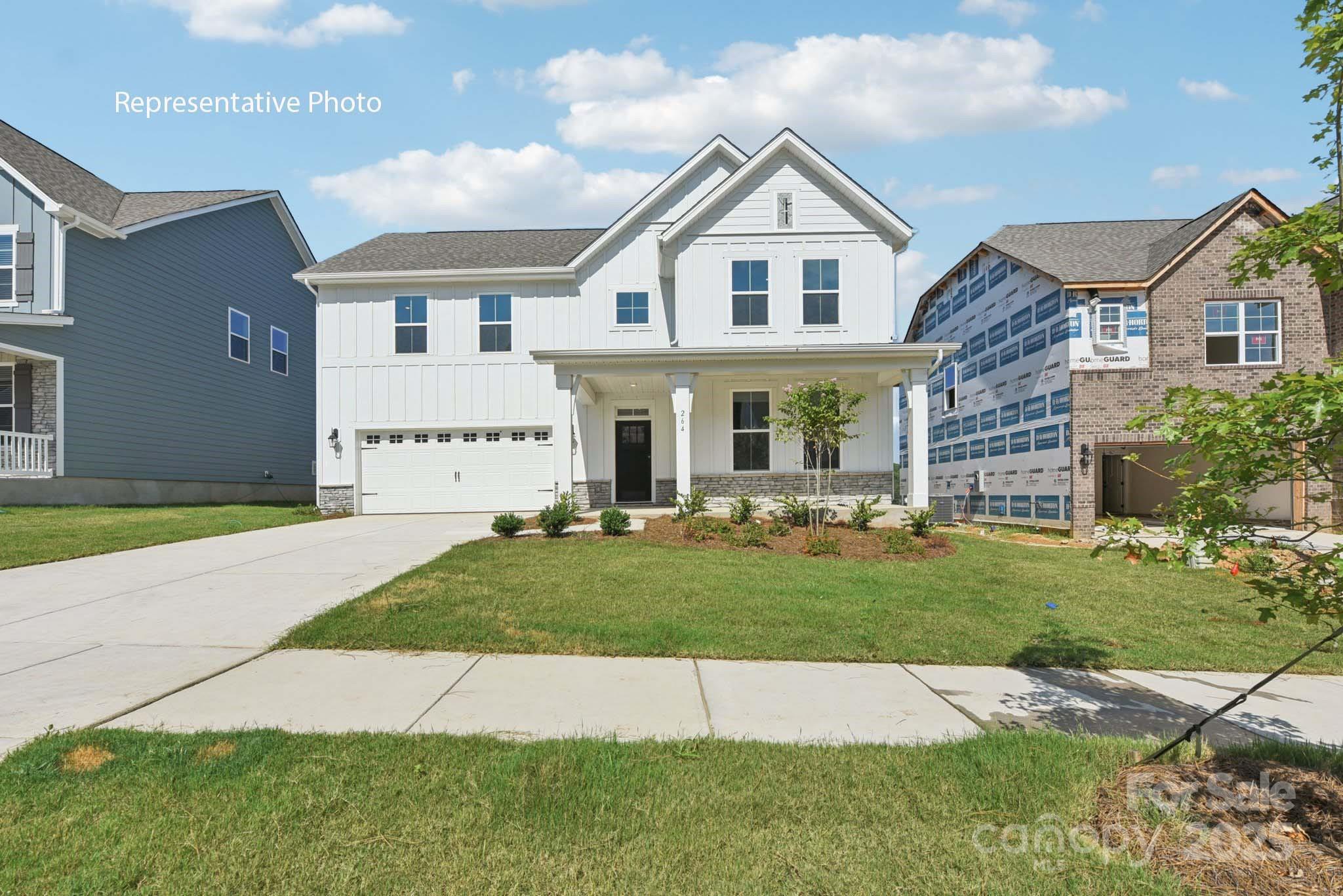264 miramar drive
York, SC 29745
5 BEDS 4-Full BATHS
0.18 AC LOTResidential - Single Family

Bedrooms 5
Total Baths 4
Full Baths 4
Acreage 0.186
Status Off Market
MLS # 4266514
County York
More Info
Category Residential - Single Family
Status Off Market
Acreage 0.186
MLS # 4266514
County York
The New Hartwell floorplan is complete. This impressive home starts with an inviting foyer that is flanked on one side by a Guest Bedroom with full bath. The Primary bedroom is on the main floor with a gorgeous luxury shower in the primary bathroom, large walk-in closet. Open floorplan with a large family room with a fireplace open to the kitchen with a large island and walk in pantry. Chef's kitchen boast quartz counters, range hood over gas cooktop with microwave and oven. Second floor has a spacious loft, 3 bedrooms and two bathrooms. All this and a large pool, clubhouse to come and only a few minutes to Lake Wylie boat ramp and park. Home is connected includes programmable thermostat, Z-wave door lock and wireless light switch, touchscreen control device, automation platform, and video doorbell. Amazing incentives with preferred lender.
Location not available
Exterior Features
- Style Transitional
- Construction Single Family Residence
- Siding Fiber Cement, Stone Veneer
- Roof Shingle
- Garage Yes
- Garage Description Driveway, Attached Garage, Garage Door Opener, Garage Faces Front
- Water City
- Sewer Public Sewer
Interior Features
- Appliances Disposal, Exhaust Fan, Gas Range, Microwave, Tankless Water Heater
- Heating ENERGY STAR Qualified Equipment, Heat Pump, Zoned
- Cooling Central Air, Dual
- Basement Slab
- Fireplaces 1
- Fireplaces Description Family Room, Gas, Living Room
- Year Built 2025
Neighborhood & Schools
- Subdivision Westport
- Elementary School Bethel
- Middle School Oakridge
- High School Clover
Financial Information
- Parcel ID 4880000106
Listing Information
Properties displayed may be listed or sold by various participants in the MLS.


 All information is deemed reliable but not guaranteed accurate. Such Information being provided is for consumers' personal, non-commercial use and may not be used for any purpose other than to identify prospective properties consumers may be interested in purchasing.
All information is deemed reliable but not guaranteed accurate. Such Information being provided is for consumers' personal, non-commercial use and may not be used for any purpose other than to identify prospective properties consumers may be interested in purchasing.