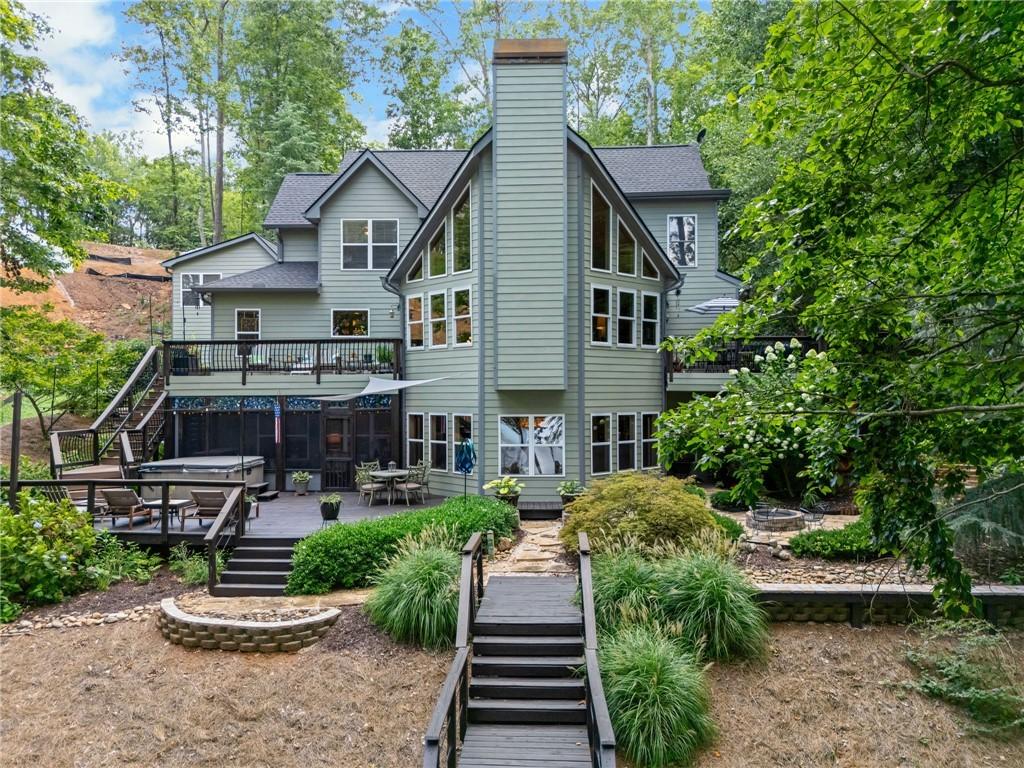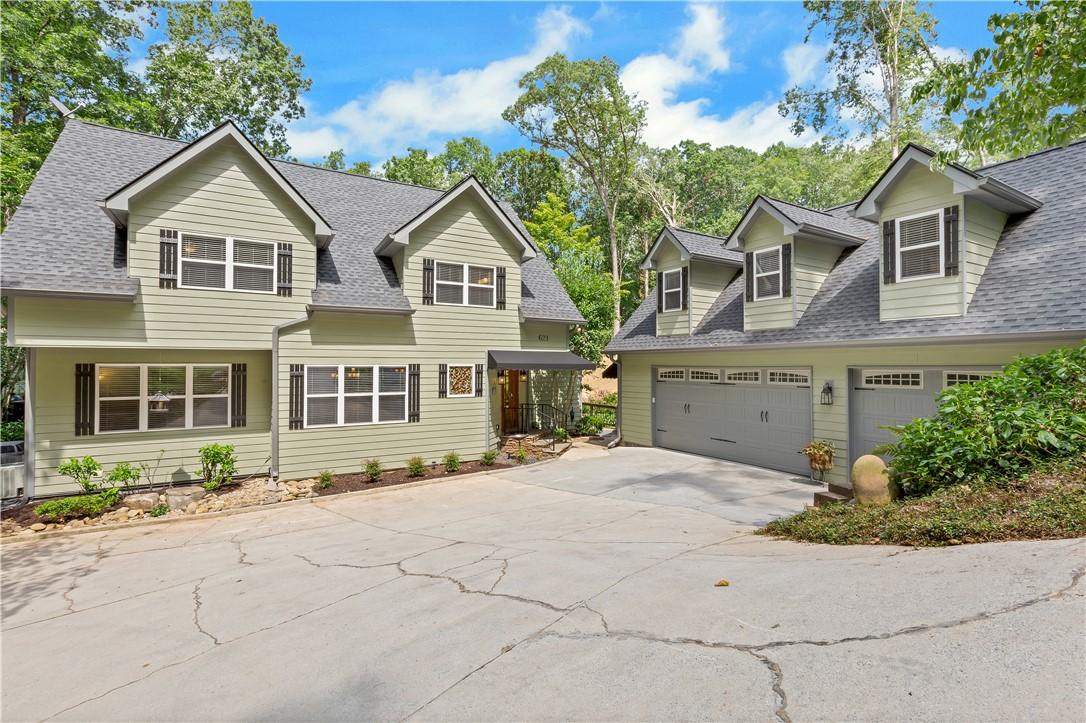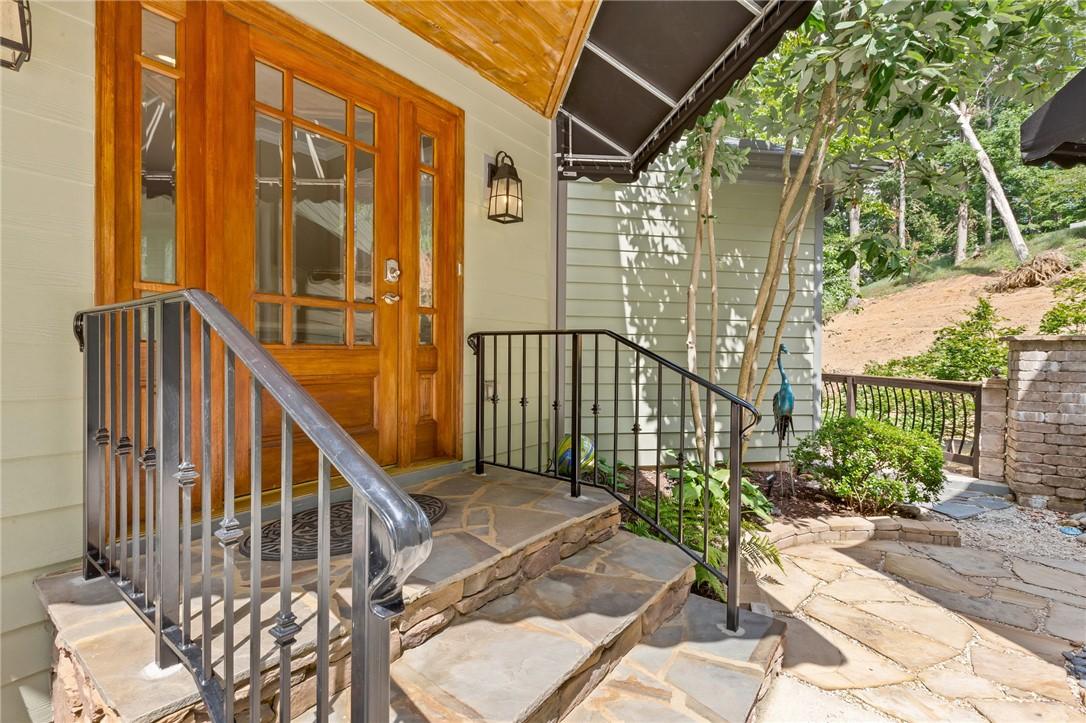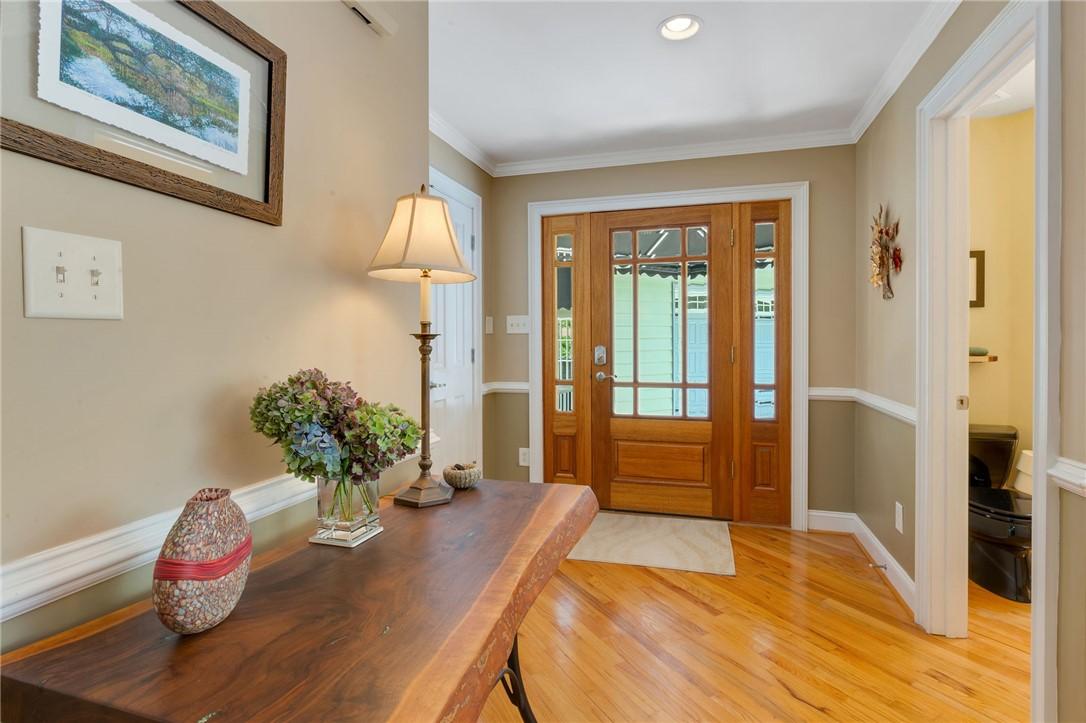Loading
Waterfront
621 pointe wildwood drive
Seneca, SC 29678
$1,295,000
5 BEDS 5 BATHS
0.81 AC LOTResidential - Single Family
Waterfront




Bedrooms 5
Total Baths 5
Full Baths 4
Acreage 0.82
Status Active
MLS # 20290112
County Oconee
More Info
Category Residential - Single Family
Status Active
Acreage 0.82
MLS # 20290112
County Oconee
Wake up to breathtaking lake views in this beautifully designed custom 5-bedroom, 4.5-bathroom 3 car garage lakefront retreat. Whether you're looking for a year-round residence or a luxurious vacation getaway, this home offers the perfect blend of comfort, space, and scenery. With expansive windows and an open-concept layout, natural light floods the living areas, highlighting the stunning waterfront just steps away. The gourmet kitchen has a brand new Thermador gas cook top with 2 ultra low burners, a warming drawer, trash compactor and pantry lights. The spacious living room is highlighted by the wall of windows surrounding the floor to ceiling stone fireplace. Both sides lead to multiple outdoor entertaining Trek decks making it easy to host gatherings or enjoy peaceful family nights by the water. Finishing the first floor are two rooms that can be used as a home office/guest room/playroom/movie room. Up the elegant and open staircase, you will enter the primary suite which offers serene lake views. Imagine your showers in the spa-like bathroom with dual shower heads. The beautifully designed his and hers closet space has automatic lights and built ins to make every friend envious. The additional 2 bedrooms are generously sized—perfect for family or guests. The finished basement is a dream man (or woman) cave for entertaining! Custom built bar with a built in ice maker, pool table, guest suite, workshop (with a built in workbench), ample storage and an outdoor shower/dog washing station. Three HVAC units, two electrical panels, a large water heater with a booster and a new wired Generac generator provide the necessities for easy daily living. Step outside and enjoy the screened in porch (underdecking from the upper deck prevents any rain from interfering with the comfort), expansive lower deck, fire pit, or hot tub as you make your way to your private dock and boat lift. The oversized detached 3 car garage offers even more storage. The last surprise is the 700 sq foot garage suite, which has a mini-split for year round comfort. The HOA allows short term rentals on your property if you are home and this garage living area is perfect to rent out for Clemson events while you still get to enjoy the lake! Seller is adding new dock steps and riprap along the shoreline (on schedule for mid Nov).
Location not available
Exterior Features
- Style Craftsman, Traditional
- Construction Single Family
- Siding CementSiding, Stone, WoodSiding
- Exterior Deck, SprinklerIrrigation, LandscapeLights
- Roof Architectural,Shingle
- Garage Yes
- Garage Description Detached, Garage, Driveway, GarageDoorOpener
- Water Public
- Sewer SepticTank
- Lot Description CulDeSac, OutsideCityLimits, Subdivision, Trees, Views, Waterfront
Interior Features
- Appliances Dryer, Dishwasher, ElectricOven, ElectricRange, ElectricWaterHeater, Freezer, IceMaker, Microwave, Refrigerator, TrashCompactor, WineCooler
- Heating Central, Electric
- Cooling CentralAir, Electric
- Basement Full,Finished,Heated,InteriorEntry,WalkOutAccess
- Fireplaces Yes
- Fireplaces Description GasLog
- Year Built 2007
Neighborhood & Schools
- Subdivision Pointe Wildwood
- Elementary School Fair-Oak Elem
- Middle School West Oak Middle
- High School West Oak High
Financial Information
- Parcel ID 292-00-06-061
Additional Services
Internet Service Providers
Listing Information
Listing Provided Courtesy of LPT Realty, LLC.
Listing Agent Heather Bournes
The data relating to real estate for sale on this web site comes in part from the Broker Reciprocity Program of the Western Upstate Association of REALTORS®, Inc. and the Western Upstate Multiple Listing Service, Inc.
This information is deemed reliable, but not guaranteed. Neither, the Western Upstate Association of REALTORS®, Inc. or Western Upstate Multiple Listing Service of South Carolina, Inc., nor the listing broker, nor their agents or subagents are responsible for the accuracy of the information. The buyer is responsible for verifying all information. This information is provided by the Western Upstate Association of REALTORS®, Inc. and Western Upstate Multiple Listing Service of South Carolina, Inc. for use by its members and is not intended for the use for any other purpose.
This information is deemed reliable, but not guaranteed. Neither, the Western Upstate Association of REALTORS®, Inc. or Western Upstate Multiple Listing Service of South Carolina, Inc., nor the listing broker, nor their agents or subagents are responsible for the accuracy of the information. The buyer is responsible for verifying all information. This information is provided by the Western Upstate Association of REALTORS®, Inc. and Western Upstate Multiple Listing Service of South Carolina, Inc. for use by its members and is not intended for the use for any other purpose.
Listing data is current as of 09/15/2025.


 All information is deemed reliable but not guaranteed accurate. Such Information being provided is for consumers' personal, non-commercial use and may not be used for any purpose other than to identify prospective properties consumers may be interested in purchasing.
All information is deemed reliable but not guaranteed accurate. Such Information being provided is for consumers' personal, non-commercial use and may not be used for any purpose other than to identify prospective properties consumers may be interested in purchasing.