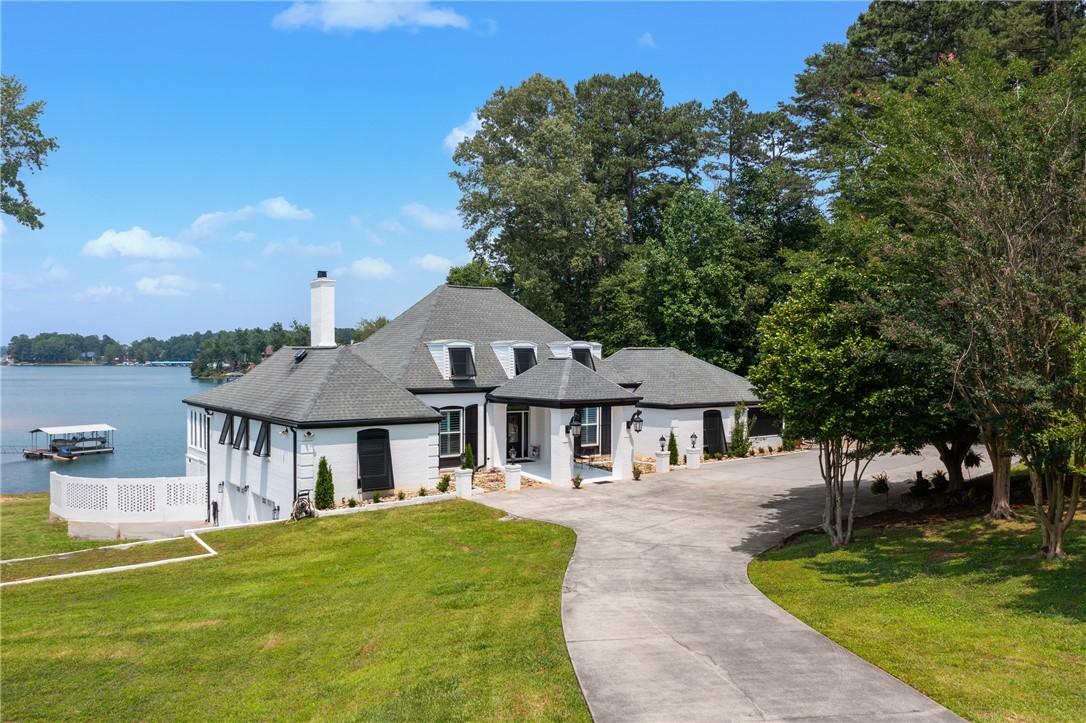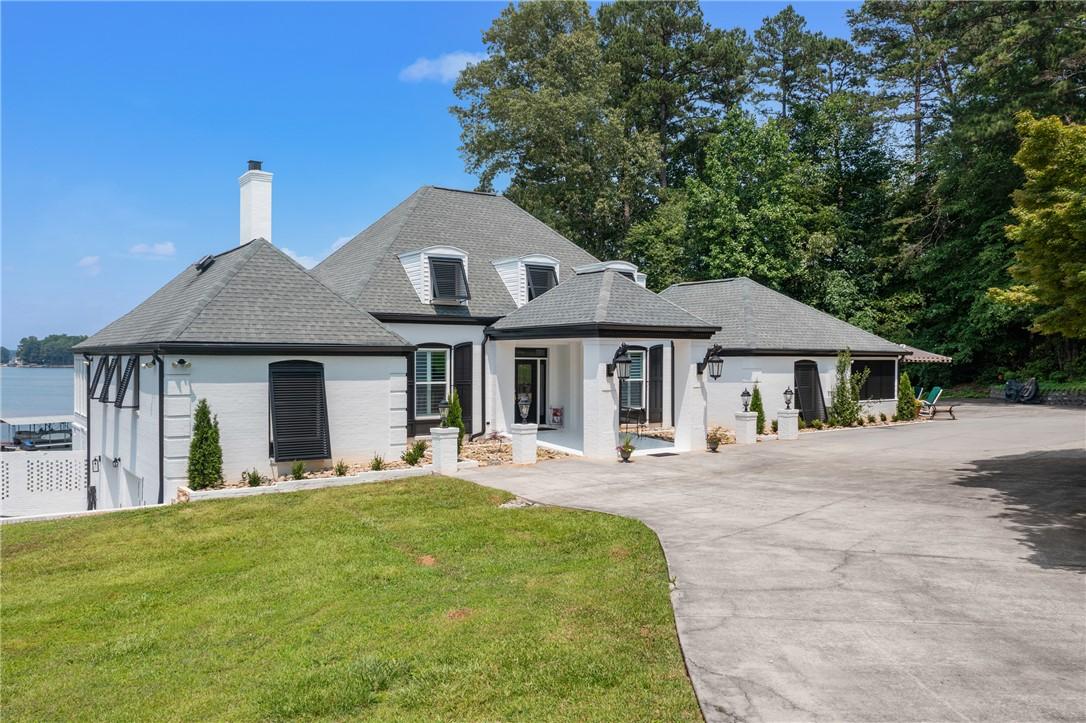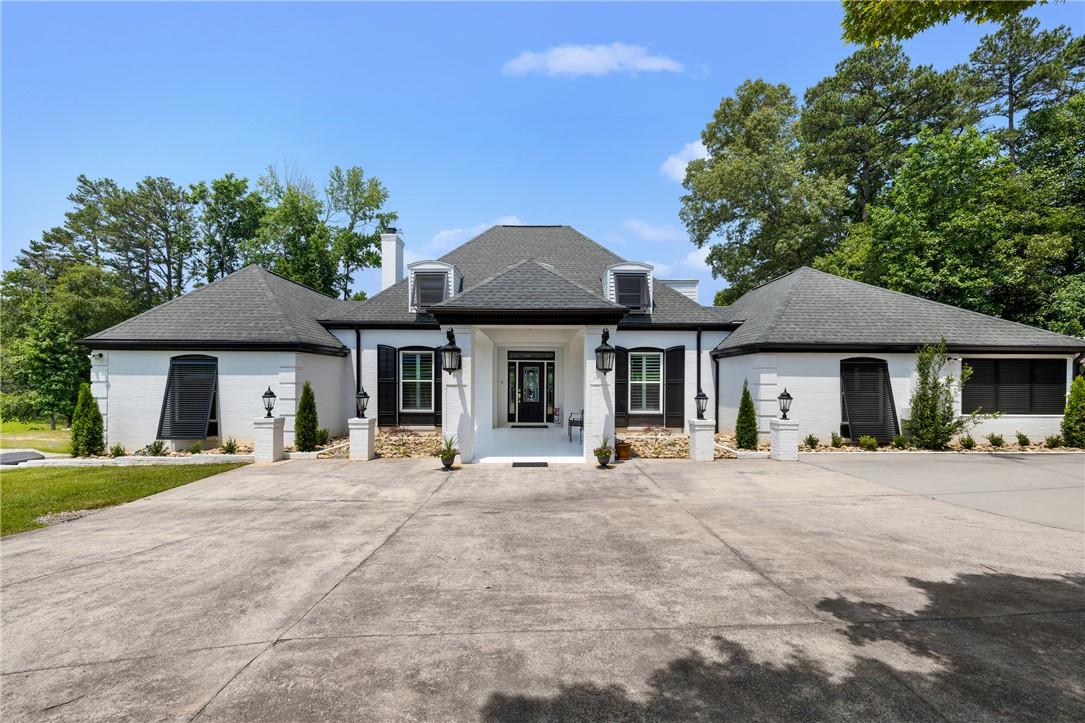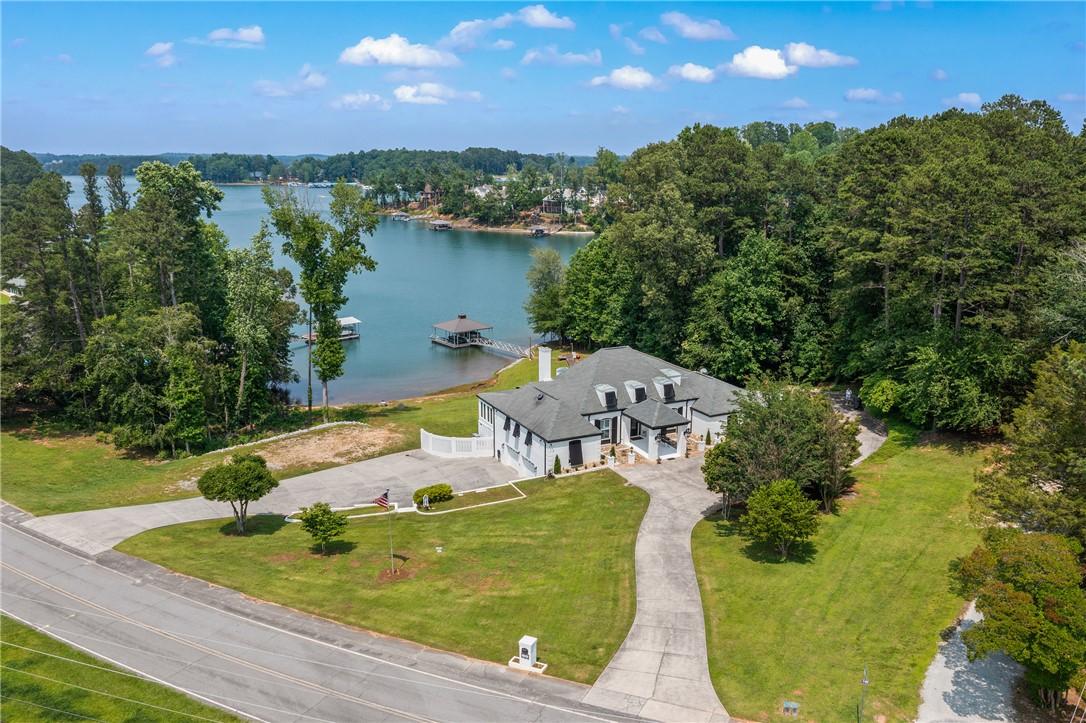Loading
Waterfront
408 northampton road
Seneca, SC 29672
$2,350,000
4 BEDS 5 BATHS
1.78 AC LOTResidential - Single Family
Waterfront




Bedrooms 4
Total Baths 5
Full Baths 4
Acreage 1.79
Status Active
MLS # 20288446
County Oconee
More Info
Category Residential - Single Family
Status Active
Acreage 1.79
MLS # 20288446
County Oconee
A rare and refined offering on Lake Keowee—this UNRESTRICTED 4BR, 4.5BA waterfront estate sits on an expansive 1.80-acre lot, just minutes from town yet wrapped in rural, lakeside privacy. Boasting 4,986 sq. feet of finished space, this stately white brick home has been thoughtfully updated to preserve traditional character while introducing modern conveniences throughout.
The property welcomes you with a concrete upper driveway leading to the elegant front entry, with expansive parking for guests and entertaining. A separate lower-level concrete drive accesses a 2-car attached basement garage and additional unfinished space totaling 1,094 sq. feet - perfect for future expansion or storage.
Inside, hardwood flooring flows through the main level, where nearly every lakeside room offers long-range water and mountain views. The foyer introduces a classic layout with a formal living room centered around a stone overlay gas fireplace, a formal dining room, and a lake-facing den/sitting area. A guest powder room and fourth bedroom (currently used as a study) with custom built-ins offer both comfort and functionality.
The expansive primary suite anchors the left wing of the home and features a large bedroom, private laundry, full walk-in closet, and a luxurious ensuite bath with walk-in shower, double vanity, bidet, and porcelain tile flooring.
On the opposite wing, a spacious guest suite with ensuite bath offers privacy and comfort for visitors. Nearby, the chef’s kitchen is a true showpiece—designed for entertaining at any scale. Outfitted with custom cabinetry, dual center islands, bar seating, and top-of-the-line appliances, including a Sub-Zero fridge/freezer, professional-grade gas range with Wolf dual ovens, Wolf induction cooktop, double Wolf wall ovens, two farmhouse sinks, two dishwashers, wine cooler, ice maker, built-in Bosch coffee machine, and microwave. A large walk-in pantry doubles as a second laundry with utility sink and offers access to a patio area perfect for grilling and outdoor gatherings.
Adjacent to the kitchen, a vaulted sunroom with rustic beams and nautical design hosts dining for 16+ with stunning lake views that feel like dining on the dock bringing the lake right to your table.
Upstairs, an expansive loft leads to a versatile flex suite with hardwood floors, and ensuite bath-perfect for additional sleeping, media room, gym, or future expansion. The full ensuite bath features a tub/shower combo, walk-in shower, double vanity, and window seat overlooking the water. This section of the home provides endless flexibility for your needs, and could be divided to construct a 5th bedroom enhancing the value of the space.
The outdoor living experience is just as impressive: a brick path leads to a lakeside boardwalk with landscape lighting and outdoor shower, guiding you to a private double-slip covered dock with power, water, and boat lifts. An exterior-access full bath adds convenience for long lake days, while the gently sloping grassy yard offers room for a future beach area along the shoreline or continued recreation. Rip-rap shoreline protection ensures long-term durability.
Ample parking, versatile living space, unrestricted estate property, and unmatched waterfront access make this a rare find on Lake Keowee. A timeless retreat with enduring elegance and all the potential to make it your own.
Location not available
Exterior Features
- Style Traditional
- Construction Single Family
- Siding Brick
- Exterior LandscapeLights, Porch
- Roof Architectural,Shingle
- Garage Yes
- Garage Description Attached, Garage, Basement, Driveway, GarageDoorOpener
- Water Public
- Sewer SepticTank
- Lot Description GentleSloping, NotInSubdivision, OutsideCityLimits, Sloped, Views, Waterfront
Interior Features
- Appliances BuiltInOven, DoubleOven, Dryer, Dishwasher, Freezer, GasCooktop, Disposal, GasOven, GasRange, GasWaterHeater, IceMaker, Microwave, Refrigerator, SmoothCooktop, WineCooler, Washer, PlumbedForIceMaker
- Heating Electric, HeatPump, MultipleHeatingUnits
- Cooling CentralAir, Electric, HeatPump
- Basement Full,GarageAccess,Unfinished
- Fireplaces Yes
- Fireplaces Description Gas, GasLog, Option
- Year Built 1976
Neighborhood & Schools
- Elementary School Northside Elem
- Middle School Seneca Middle
- High School Seneca High
Financial Information
- Parcel ID 209-00-01-019
Additional Services
Internet Service Providers
Listing Information
Listing Provided Courtesy of The Lake Company
Listing Agent Michael Martin
The data relating to real estate for sale on this web site comes in part from the Broker Reciprocity Program of the Western Upstate Association of REALTORS®, Inc. and the Western Upstate Multiple Listing Service, Inc.
This information is deemed reliable, but not guaranteed. Neither, the Western Upstate Association of REALTORS®, Inc. or Western Upstate Multiple Listing Service of South Carolina, Inc., nor the listing broker, nor their agents or subagents are responsible for the accuracy of the information. The buyer is responsible for verifying all information. This information is provided by the Western Upstate Association of REALTORS®, Inc. and Western Upstate Multiple Listing Service of South Carolina, Inc. for use by its members and is not intended for the use for any other purpose.
This information is deemed reliable, but not guaranteed. Neither, the Western Upstate Association of REALTORS®, Inc. or Western Upstate Multiple Listing Service of South Carolina, Inc., nor the listing broker, nor their agents or subagents are responsible for the accuracy of the information. The buyer is responsible for verifying all information. This information is provided by the Western Upstate Association of REALTORS®, Inc. and Western Upstate Multiple Listing Service of South Carolina, Inc. for use by its members and is not intended for the use for any other purpose.
Listing data is current as of 02/01/2026.


 All information is deemed reliable but not guaranteed accurate. Such Information being provided is for consumers' personal, non-commercial use and may not be used for any purpose other than to identify prospective properties consumers may be interested in purchasing.
All information is deemed reliable but not guaranteed accurate. Such Information being provided is for consumers' personal, non-commercial use and may not be used for any purpose other than to identify prospective properties consumers may be interested in purchasing.