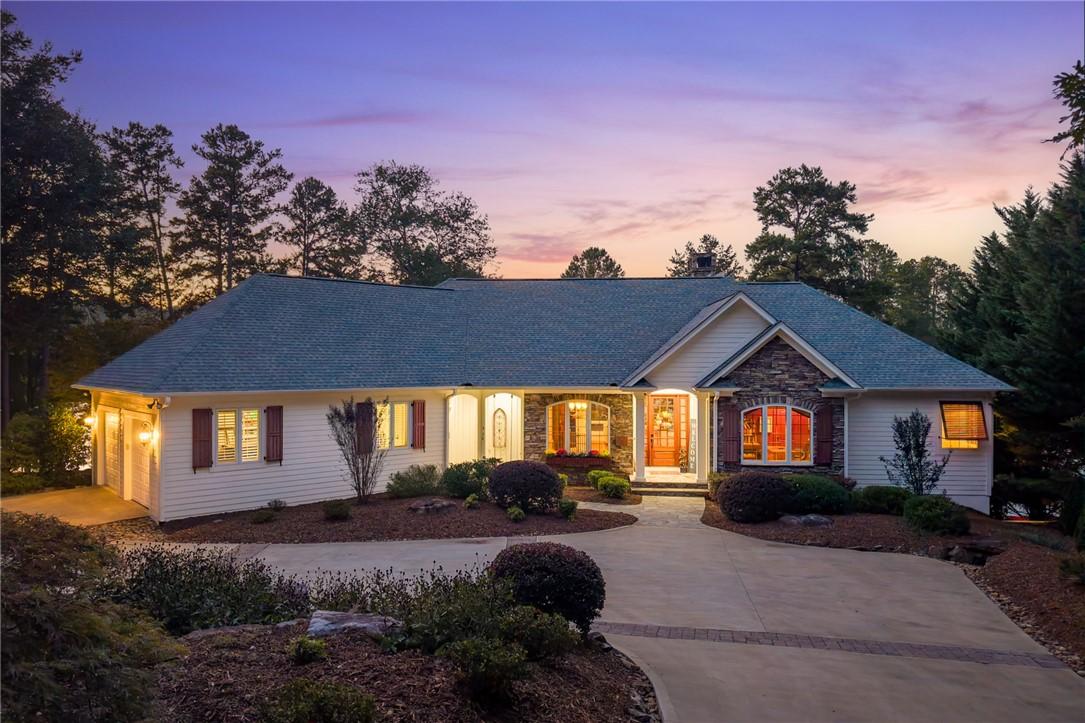312 shorewinds court
Seneca, SC 29672
4 BEDS 3-Full 1-Half BATHS
Residential - Single Family

Bedrooms 4
Total Baths 4
Full Baths 3
Status Off Market
MLS # 20293028
County Oconee
More Info
Category Residential - Single Family
Status Off Market
MLS # 20293028
County Oconee
Quality, craftsman-style waterfront living in Waterside Crossing on Lake Keowee. Meticulously built by Kisker Construction (Donald Gardner design), this home sits on a rare, near-level homesite at the end of a private cul-de-sac. Stone-and-shake exterior opens to a warm, open floor plan framed by cathedral ceilings, stained wood accents, and a stacked-stone fireplace. Walls of glass capture emerald-water views—“like living on a boat.” A open kitchen and dining area flows an oversized screened porch with fireplace. Main-level owner’s suite with picture windows and private porch for morning coffee or evening cocktails; the terrace level adds a kitchenette, large den, media/flex zones, and three large bedrooms. Outdoors, a park-like oasis: multiple porches, sandy beach areas, low-maintenance landscaping, and a deep-water protected bay ideal for swimming and play. Gentle walk to 270’ of shoreline and your individual covered dock with lift. Extras: laundry on each level, circulating hot water, Hunter Douglas Silhouette shades, 7-zone audio. Community amenities include pool, clubhouse, lakeside pavilion/fireplace, walking trails, playground, and tennis. Enjoy the lake, love the home, embrace the Keowee life.
Location not available
Exterior Features
- Style Traditional
- Construction Single Family
- Siding Stone, WoodSiding
- Exterior Deck, SprinklerIrrigation, LandscapeLights, Patio
- Roof Architectural,Shingle
- Garage Yes
- Garage Description Attached, Garage, GarageDoorOpener
- Sewer SepticTank
- Lot Description CulDeSac, GentleSloping, OutsideCityLimits, Subdivision, Sloped, Trees, Waterfront
Interior Features
- Appliances BuiltInOven, ConvectionOven, DoubleOven, Dishwasher, ElectricWaterHeater, GasCooktop, Disposal, GasRange, IceMaker, Microwave, Refrigerator, PlumbedForIceMaker
- Heating Central, Electric
- Cooling CentralAir, Electric
- Basement Full,Finished,WalkOutAccess
- Fireplaces Yes
- Fireplaces Description Gas, GasLog, Multiple, Option
- Year Built 2004
Neighborhood & Schools
- Subdivision Watersidecrossi
- Elementary School Keowee Elem
- Middle School Walhalla Middle
- High School Walhalla High
Financial Information
- Parcel ID 123-04-01-036
Listing Information
Properties displayed may be listed or sold by various participants in the MLS.


 All information is deemed reliable but not guaranteed accurate. Such Information being provided is for consumers' personal, non-commercial use and may not be used for any purpose other than to identify prospective properties consumers may be interested in purchasing.
All information is deemed reliable but not guaranteed accurate. Such Information being provided is for consumers' personal, non-commercial use and may not be used for any purpose other than to identify prospective properties consumers may be interested in purchasing.