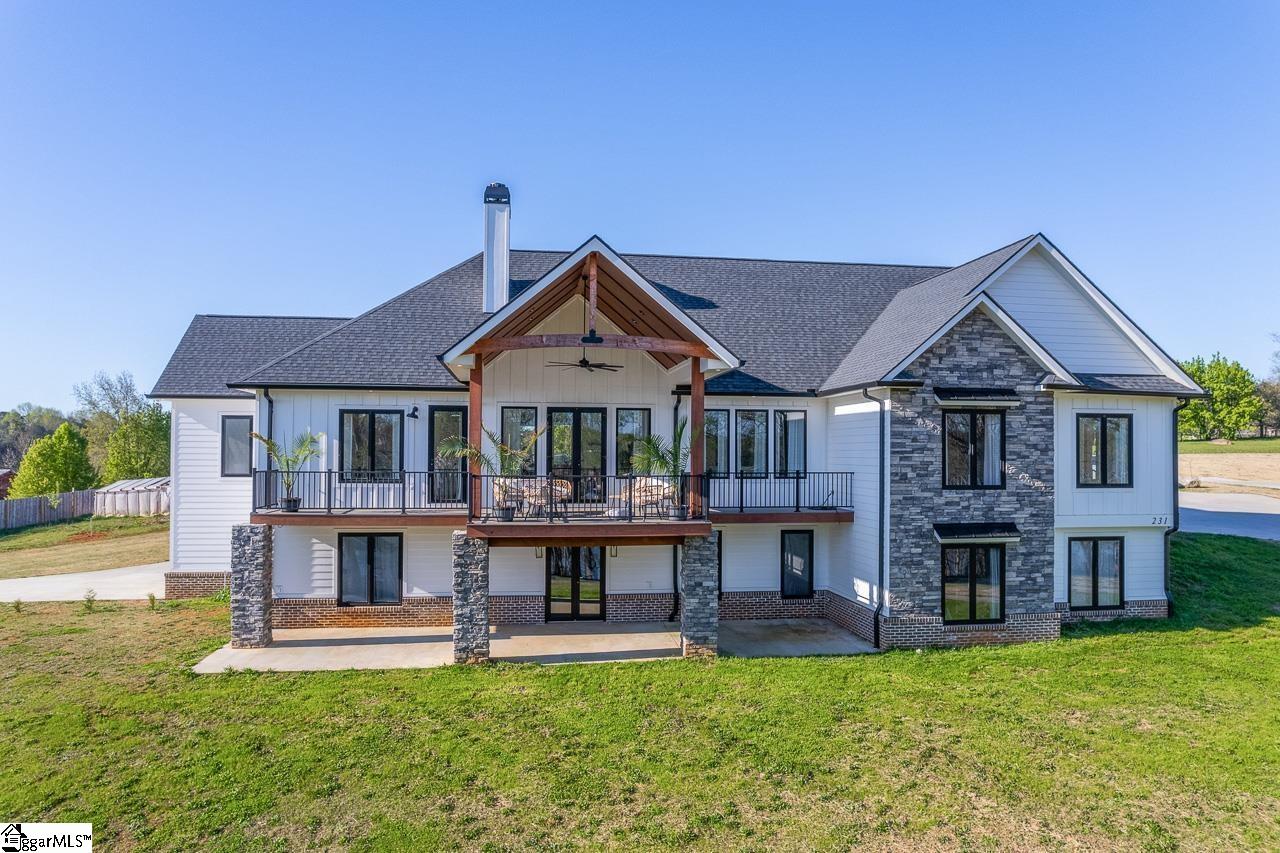231 canady road
Wellford, SC 29385
5 BEDS 3-Full 1-Half BATHS
2.2 AC LOTResidential - Single Family

Bedrooms 5
Total Baths 4
Full Baths 3
Acreage 2.2
Status Off Market
MLS # 1563869
County Spartanburg
More Info
Category Residential - Single Family
Status Off Market
Acreage 2.2
MLS # 1563869
County Spartanburg
Presenting The Exquisite Estate at 231 Canady Road, great view of LAKE COOLEY, unparalleled amenities is TRULY one of a kind. A remarkable 5- bedroom and 3.5 bathroom MODERN STYLE residence with 2.2 acres no restrictions, on a hilltop. The GRAND ENTRANCE with double door leading into a shiplap style foyer with barn door and gorgeous large tile. A well designed open concept GREAT ROOM combined with dinning area around a huge CHARMING natural gas fire place in the center, overseeing the BEAUTIFUL stairway. Coffered 12' ceiling stepping down to 10' to distinguish between great room, dinning and foyer. Possibility of sixth bedroom on the first floor. The open large kitchen centered around enormous 10x4' island with ample storage cabinets and plenty of seating, combined with nook and breakfast area. THE KITCHEN featuring leather finish DOLOMITE countertops and backsplash, stainless appliance and modern style hood with additional custom heavy duty vent, custom cabinetry, generous stainless farm sink, pot filler, 5 burner gas range and double oven. Sound system, central vac, 8' modern style doors throughout, luxury vinyl plank floors extremely durable in the whole house, NO CARPET. The OWNERS SUITE with own separate access door to the front deck to relax, ENJOY the nature and gaze over with BREATHTAKING view of the LAKE. Also featuring a luxury relaxing soaking jetted bathtub, all glass separate shower, double vanity, two walk in closets and the AMAZING LARGE tile works. WOW! From the garage step into mudroom and laundry with doors to the back patio. A secluded cellar with hatch locking doors in the floor with 10" all concrete walls and floor for all your canning and storage needs. Step into the backyard OASIS with fenced-in BIG partially covered for grilling/cooking concrete patio overseeing concrete ball court/bike riding enormous pad, playground overviewed from kitchen window, natural gas fire-pit with sitting area. On the first floor a HUGE open family room with wood burning fireplace great for family gathering, with another bedroom and office, studio/rec room, heated floor full bathroom and tornado shelter room. Also 2 tankless naturalgas water heaters for constant water for both floors, well, 3 irrigation zones system for front and backyard. Also gas generator (generac) outside ready to take over the house in case of power outage, A 1000 gallon tank barred in the ground and additional workshop with lights. WOW! Potentially a separate apartment in the back has own private access, with rough electrical, plumbing, and HVAC, sauna room is available too. Lots of privacy house sits on a dead end road. With the limited inventory market THIS IS A GEM, perfectly located in the middle, minutes from HWY 176 and HWY 29. Minutes away from Lake Cooley park with boat ramp access. Within 20 minutes from GSP airport, BMW plant, shopping, restaurants and parks make it the epitome of convenience in the PRIME Lyman area.
Location not available
Exterior Features
- Style Contemporary
- Construction Contemporary
- Siding Brick Veneer-Partial, Concrete Plank, Stone
- Exterior Balcony, Deck, Patio, Porch-Front, Sprklr In Grnd-Partial Yd, Tilt Out Windows, Windows-Insulated, Outdoor Fireplace, Generator, Outdoor Grill, Porch-Covered Back
- Roof Architectural, Metal
- Garage Yes
- Garage Description Attached Garage
- Water Well
- Sewer Septic
- Lot Description Cul-de-Sac, Lake, Mountain View, Water View
Interior Features
- Heating Natural Gas
- Cooling Central Forced, Electric, Multi-Units, Heat Pump
- Basement Partial Finished, Walkout, Unfinished HVAC
- Fireplaces 2
- Fireplaces Description Gas Logs, Wood Burning Fireplace
- Year Built 2022
- Stories 2
Neighborhood & Schools
- Subdivision None
- Elementary School Berry Shoals Elementary
- Middle School Beech Springs
- High School Brevard High School
Financial Information
- Parcel ID 5-07-00-050.08
Listing Information
Properties displayed may be listed or sold by various participants in the MLS.


 All information is deemed reliable but not guaranteed accurate. Such Information being provided is for consumers' personal, non-commercial use and may not be used for any purpose other than to identify prospective properties consumers may be interested in purchasing.
All information is deemed reliable but not guaranteed accurate. Such Information being provided is for consumers' personal, non-commercial use and may not be used for any purpose other than to identify prospective properties consumers may be interested in purchasing.