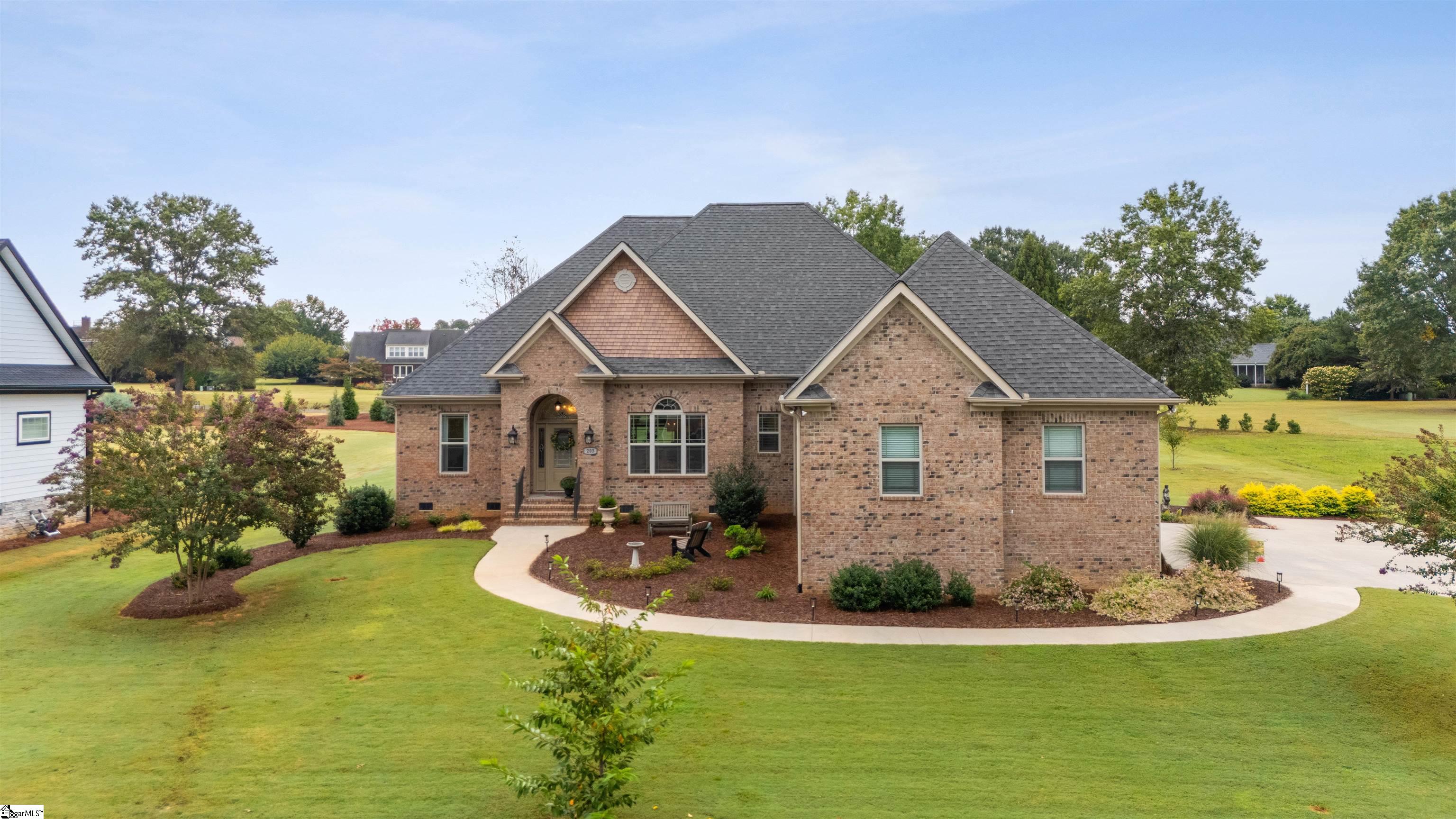203 muirfield drive
Campobello, SC 29322
3 BEDS 2-Full 1-Half BATHS
0.72 AC LOTResidential - Single Family

Bedrooms 3
Total Baths 3
Full Baths 2
Acreage 0.72
Status Off Market
MLS # 1569736
County Spartanburg
More Info
Category Residential - Single Family
Status Off Market
Acreage 0.72
MLS # 1569736
County Spartanburg
Lucky you — this one is back on the market after the first buyer’s loan fell through. Welcome to this immaculate single-level home built in 2020, perfectly situated on the 12th hole of the Links O’ Tryon Golf Course. The par-3 setting offers a front-row view of both tee and green, with a completely level, usable lot framed by mature landscaping and full-yard irrigation installed in 2023. Inside, you’ll find a thoughtfully designed floor plan that is open and airy, yet with just the right balance of definition between spaces. The living room, breakfast area, and kitchen all capture sweeping backyard and golf course views, while the formal dining room with trey ceiling connects seamlessly with wide openings and crown molding details. With nine-foot ceilings, abundant natural light, new neutral white paint, and updated light fixtures, the home feels both bright and refined. A corner gas-log fireplace adds warmth and character, and the home offers closets everywhere for easy organization. Most of the home features LVP flooring, with carpet in the primary and one secondary bedroom. The kitchen is a true centerpiece with soft-close cabinetry, granite countertops, tile backsplash, a walk-in pantry with custom shelving, and the refrigerator included. From the breakfast area, step outside to a patio with both covered and uncovered space, perfect for entertaining or enjoying quiet evenings overlooking the course. The spacious primary suite offers a spa-like retreat with dual vanities, a custom tile shower with bench seating, three auxiliary closets, and a large walk-in closet with custom shelving. A well-appointed laundry room adds even more functionality with cabinets and granite workspace. Additional touches include plantation shutters, light-blocking shades, and the option to purchase select furnishings. With its side-entry garage, pristine condition, and unbeatable location between Greenville and Spartanburg, this home offers a refined blend of comfort, convenience, and golf course living at its best.
Location not available
Exterior Features
- Style Ranch,Traditional
- Construction Ranch,Traditional
- Siding Brick Veneer-Full
- Exterior Patio, Porch-Front, Tilt Out Windows, Vinyl/Aluminum Trim, Windows-Insulated, Sprklr In Grnd-Full Yard, Porch-Covered Back, Under Ground Irrigation
- Roof Architectural
- Garage Yes
- Garage Description Attached Garage
- Water Public
- Sewer Septic
- Lot Description Cul-de-Sac, Level, Mountain View, On Golf Course, Some Trees, Underground Utilities, Water View
Interior Features
- Heating Electric, Forced Air
- Cooling Central Forced, Electric
- Basement None
- Fireplaces 1
- Fireplaces Description Gas Logs, Ventless
- Year Built 2020
- Stories 1
Neighborhood & Schools
- Subdivision Links O Tryon
- Elementary School Holly Springs-Motlow
- Middle School Mabry
- High School Chapman
Financial Information
- Parcel ID 1-25-06-042.02
Listing Information
Properties displayed may be listed or sold by various participants in the MLS.


 All information is deemed reliable but not guaranteed accurate. Such Information being provided is for consumers' personal, non-commercial use and may not be used for any purpose other than to identify prospective properties consumers may be interested in purchasing.
All information is deemed reliable but not guaranteed accurate. Such Information being provided is for consumers' personal, non-commercial use and may not be used for any purpose other than to identify prospective properties consumers may be interested in purchasing.