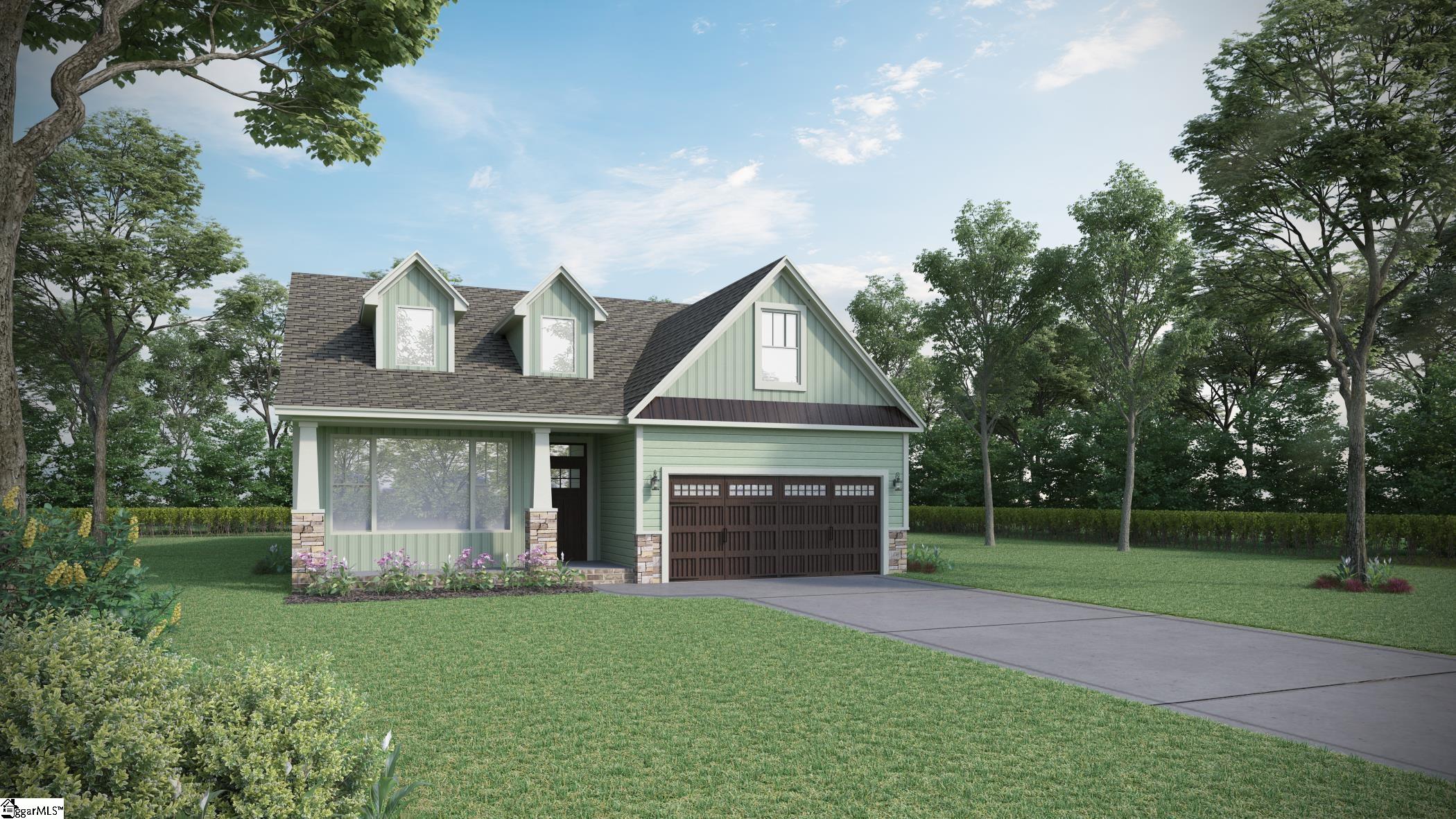1513 delhaven court
Campobello, SC 29322
4 BEDS 3-Full BATHS
0.51 AC LOTResidential - Single Family

Bedrooms 4
Total Baths 3
Full Baths 3
Acreage 0.52
Status Off Market
MLS # 1567963
County Spartanburg
More Info
Category Residential - Single Family
Status Off Market
Acreage 0.52
MLS # 1567963
County Spartanburg
Popular Vail Plan w/ Tons of Upgrades in Alder Pond! 4 Bedroom - 3 Bath, Approx. 2640 Sq. Ft. on a 0.52 Acre Home Site with Mountain Views & Community Pond. Fiber Cement Siding - Smart Home Manager Package - Tankless Water Heater - 9 Ft. Ceilings on Main Level w/ 12 Ft. Coffered Ceilings in Kitchen & Family Room - Pan Ceiling in Primary Bedroom - Crown Molding in Foyer, Hallways, Dining Room & Primary Bedroom - Gas Log Fireplace w/ Stone to Ceiling - Luxury Vinyl Plank Flooring in Main Living Areas, Bedrooms, Laundry & Flex Room - Ceramic Tile Flooring in All Baths - Double Sinks, Ceramic Tile Rain Head Shower & Frameless Shower Door in Primary Bath. Kitchen Features: 42” Shaker-Style, Soft-Close, Cabinetry w/ Pulls & Integrated Trash Cabinet - Walk-In Pantry & Butler’s Pantry - Upgraded Quartz Countertops - LG Appliance Package w/ Gas Cooktop, Wall Oven, Hood Vent & Refrigerator. 1+8 Year Builders Warranty Included.
Location not available
Exterior Features
- Style Ranch,Traditional
- Construction Ranch,Traditional
- Siding Hardboard Siding
- Exterior Patio, Porch-Front, Sprklr In Grnd-Partial Yd, Tilt Out Windows, Vinyl/Aluminum Trim, Windows-Insulated, Porch-Covered Back
- Roof Architectural
- Garage Yes
- Garage Description Attached Garage
- Water Public
- Sewer Septic
- Lot Description Cul-de-Sac, Mountain View, Underground Utilities
Interior Features
- Heating Forced Air, Natural Gas
- Cooling Central Forced, Electric
- Basement None
- Fireplaces 1
- Fireplaces Description Gas Logs, Ventless, Masonry
- Stories 1.5
Neighborhood & Schools
- Subdivision Alder Pond
- Elementary School Holly Springs-Motlow
- Middle School Mabry
- High School Chapman
Financial Information
- Parcel ID 1-31-00-076.51
Listing Information
Properties displayed may be listed or sold by various participants in the MLS.


 All information is deemed reliable but not guaranteed accurate. Such Information being provided is for consumers' personal, non-commercial use and may not be used for any purpose other than to identify prospective properties consumers may be interested in purchasing.
All information is deemed reliable but not guaranteed accurate. Such Information being provided is for consumers' personal, non-commercial use and may not be used for any purpose other than to identify prospective properties consumers may be interested in purchasing.