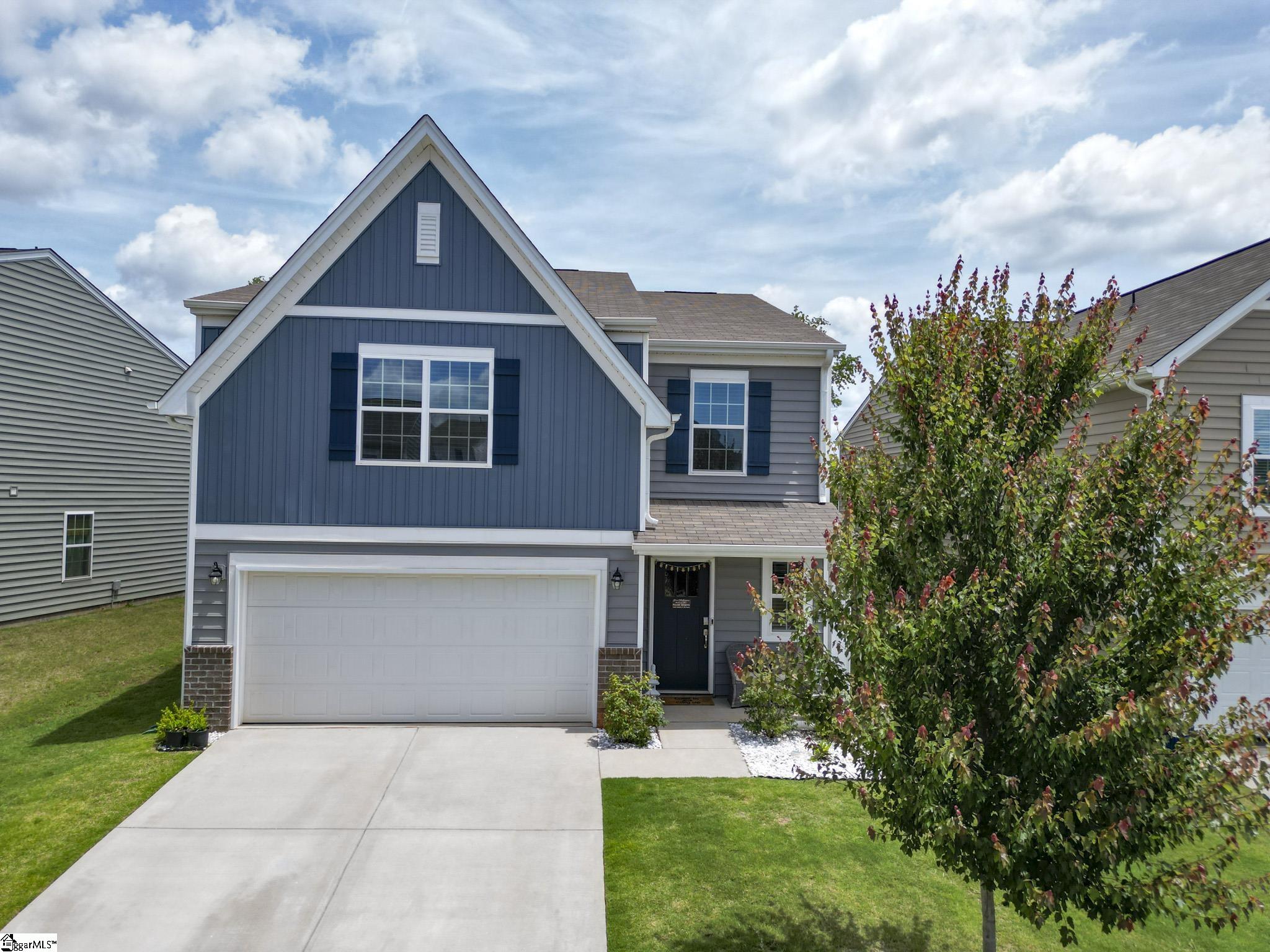228 anna gray circle
Easley, SC 29640
5 BEDS 3-Full BATHS
0.11 AC LOTResidential - Single Family

Bedrooms 5
Total Baths 3
Full Baths 3
Acreage 0.12
Status Off Market
MLS # 1561379
County Pickens
More Info
Category Residential - Single Family
Status Off Market
Acreage 0.12
MLS # 1561379
County Pickens
The Frost Floor Plan presents a thoughtfully designed open layout featuring generously sized rooms, upscale finishes, and impressive mountain views visible from both the backyard and the upstairs guest room. This residence comprises five bedrooms, three bathrooms, a two-car garage with dedicated storage, and luxury vinyl flooring throughout the main level. Notable spaces include a 15x10 dining area, a 17x13 family room, and a modern kitchen equipped with quartz countertops, white cabinetry, stainless steel appliances, a gas range, microwave, dishwasher, walk-in pantry, and a spacious island. On the lower level, there is a guest bedroom accompanied by a full bathroom. The upper level offers four bedrooms, a versatile 15x15 bonus room ideal for gaming, media, or crafts, as well as a laundry area and additional bathrooms. The primary suite features dual walk-in closets and an en-suite bath with a double vanity and shower; all bathrooms are finished with Venetian marble counters. Smart home elements include a smart lock, Ring security system, motion sensors, MyQ garage application, advanced wiring, Moen water sensor, Carro Home fan, and remote-controlled ceiling fans. Additional highlights encompass an installed carbon monoxide detector and a backyard that borders wooded land for enhanced privacy. The garage interior has been professionally completed by Creative Dog Design, and most rooms are fitted with grey faux wood blinds. High-speed internet options are available through AT&T and Spectrum. Situated in North View, Easley, SC, this community offers both single-family homes and townhomes, along with amenities such as a picnic area, dog park, and playground. Residents benefit from convenient access to Greenville, local hospitals, shopping, dining, and major highways.
Location not available
Exterior Features
- Style Traditional
- Construction Traditional
- Siding Vinyl Siding
- Exterior Patio, Porch-Front, Tilt Out Windows, Vinyl/Aluminum Trim, Windows-Insulated
- Roof Architectural
- Garage Yes
- Garage Description Attached Garage
- Water Public
- Sewer Public
- Lot Description Level, Mountain View, Sloped, Some Trees, Underground Utilities, Other/See Remarks
Interior Features
- Heating Natural Gas
- Cooling Electric
- Basement None
- Fireplaces Description None
- Year Built 2022
- Stories 2
Neighborhood & Schools
- Subdivision North View
- Elementary School East End
- Middle School Richard H. Gettys
- High School Easley
Financial Information
- Parcel ID 5029-08-89-0486 R0092217


 All information is deemed reliable but not guaranteed accurate. Such Information being provided is for consumers' personal, non-commercial use and may not be used for any purpose other than to identify prospective properties consumers may be interested in purchasing.
All information is deemed reliable but not guaranteed accurate. Such Information being provided is for consumers' personal, non-commercial use and may not be used for any purpose other than to identify prospective properties consumers may be interested in purchasing.