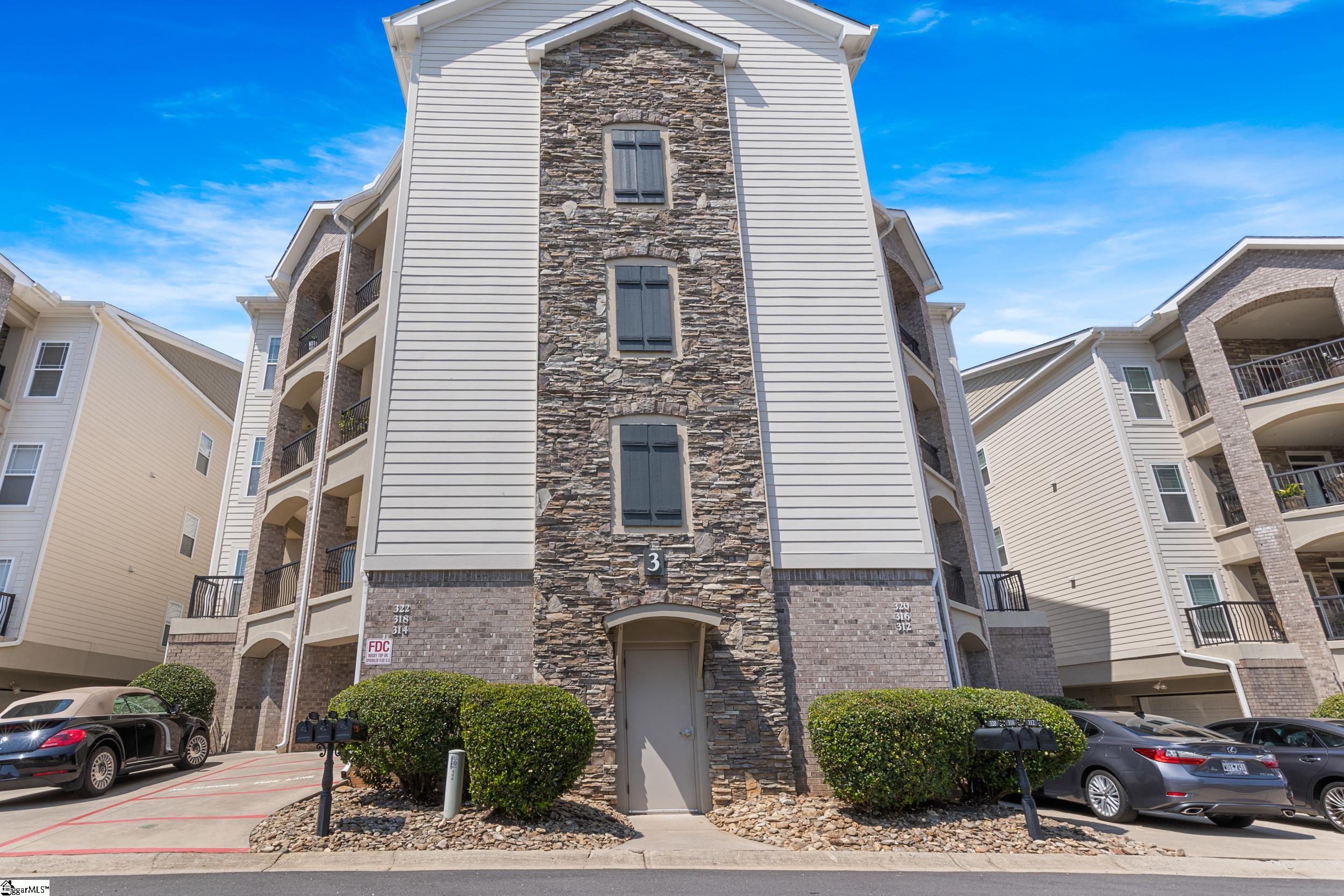316 rocky top drive
Greenville, SC 29615
3 BEDS 2-Full BATHS
Residential - Condo/Townhouse

Bedrooms 3
Total Baths 2
Full Baths 2
Status Off Market
MLS # 1568638
County Greenville
More Info
Category Residential - Condo/Townhouse
Status Off Market
MLS # 1568638
County Greenville
Welcome to 316 Rocky Top Drive! This stunning 3-bedroom, 2-bath luxury condo offers some of the most breathtaking views in the Upstate. From the front porch, enjoy sweeping sights that stretch all the way to the International Airport, while the back balcony provides panoramic views reaching into Georgia, the majestic mountains, and beautiful downtown Greenville. Inside, you’ll find spacious living with an open floor plan designed for comfort and style. Whether you’re starting your day with a sunrise coffee or winding down with an evening sunset, the peaceful surroundings and endless vistas make this home truly special. Don’t miss the opportunity to own a condo where every window frames a picture-perfect view! There is an exterior storage room and lots of storage in your private oversized garage. Wait… there’s more! Enjoy the outdoors in this highly sought after community at the swimming pool or relaxing in the recently built Pelham Park which has Gazebo, Firepit, swings and more. The community also has Social get togethers throughout the year. Centrally located, approximately 4 to miles to downtown Greenville, and 11 miles to the GSP International Airport! The convenience of this gated community can't be matched! The monthly assessment is $375.The transfer fee is $150. They have a capital contribution fee of 0.005 of the sales price of the Unit sold. Pool is $75 per month paid to Pelham Springs Amenities Association.
Location not available
Exterior Features
- Style Traditional
- Construction Traditional
- Siding Concrete Plank, Stone
- Exterior Balcony, Deck, Disability Access, Patio, Porch-Front, Satellite Dish, Some Storm Doors, Tilt Out Windows, Windows-Insulated, Elevator
- Roof Architectural
- Garage Yes
- Garage Description Attached Garage
- Water Public
- Sewer Public
- Lot Dimensions 0x0
- Lot Description Level, Mountain View, Some Trees
Interior Features
- Heating Electric, Forced Air, Heat Pump
- Cooling Central Forced, Electric
- Basement None
- Fireplaces 1
- Fireplaces Description Gas Logs, Gas Starter, Ventless
- Year Built 2005
- Stories 1
Neighborhood & Schools
- Subdivision The Summitt at Pelham Springs
- Elementary School Lake Forest
- Middle School League
- High School Wade Hampton
Financial Information
- Parcel ID 0279.09-02-016.00


 All information is deemed reliable but not guaranteed accurate. Such Information being provided is for consumers' personal, non-commercial use and may not be used for any purpose other than to identify prospective properties consumers may be interested in purchasing.
All information is deemed reliable but not guaranteed accurate. Such Information being provided is for consumers' personal, non-commercial use and may not be used for any purpose other than to identify prospective properties consumers may be interested in purchasing.