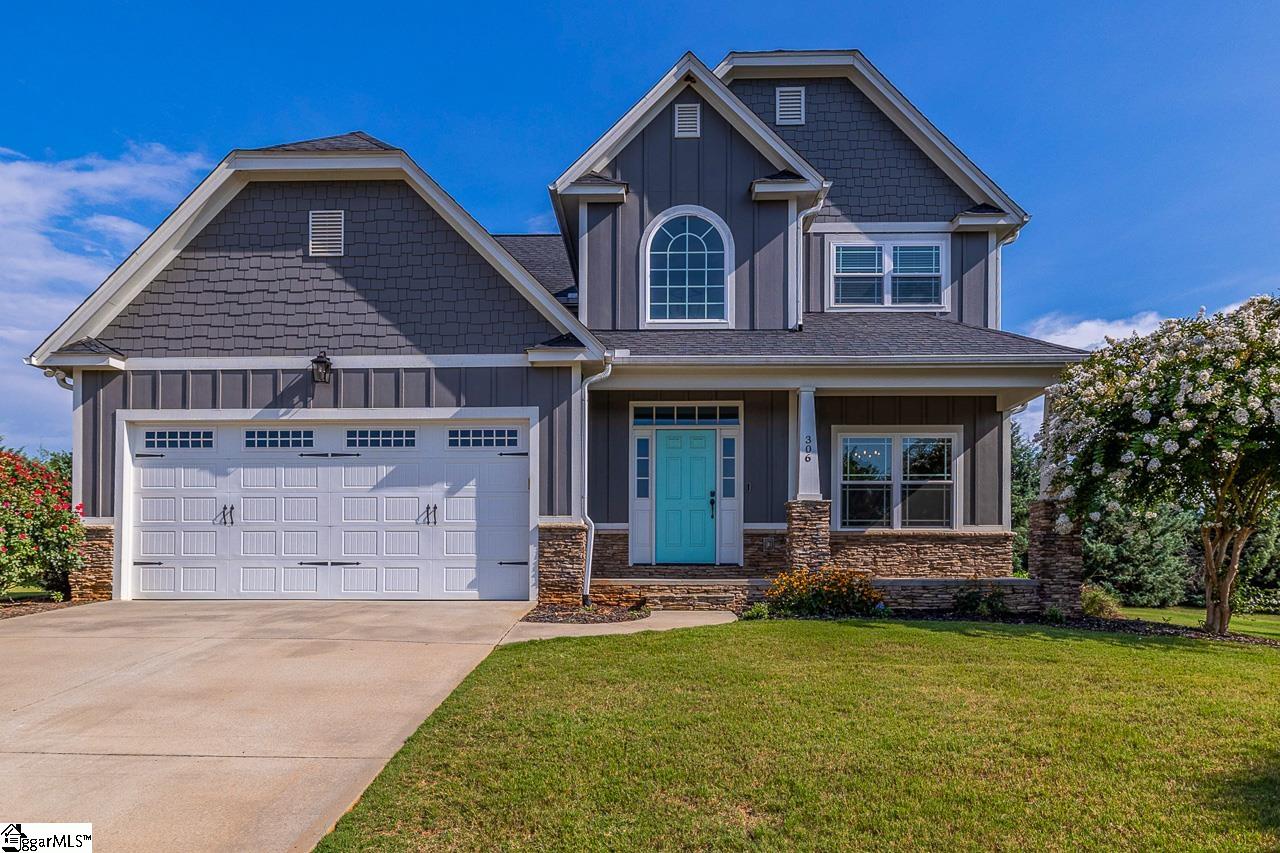306 elyan court
Taylors, SC 29687
4 BEDS 2-Full 1-Half BATHS
0.5 AC LOTResidential - Single Family

Bedrooms 4
Total Baths 3
Full Baths 2
Acreage 0.51
Status Off Market
MLS # 1570142
County Greenville
More Info
Category Residential - Single Family
Status Off Market
Acreage 0.51
MLS # 1570142
County Greenville
Craftsman beauty! Country feel with mountain views, yet it's close in to all you need. This 4BR, 2.5BA w/ MBR on main and large flex room on 2nd level is ready to go! At the end of the cul-de-sac, enjoy time on your front porch or private back deck. Step in to find an open floor plan with dining room on your right and kitchen with gorgeous quartz counters, smooth top range, and built-in microwave. Spacious living room has stacked stone FP with gas logs, lots of windows. Main-level primary suite has a large walk-in closet, bath with garden tub and sep shower. Laundry is on main as well. Beautiful hardwoods run throughout, and tile in the baths. Upstairs are 3 more BRs, BA, and large flex room. Situated on a half acre, cul-de-sac lot gives plenty of privacy and elbow room. Come check this one out today!
Location not available
Exterior Features
- Style Traditional,Craftsman
- Construction Traditional,Craftsman
- Siding Hardboard Siding, Stone
- Exterior Deck, Porch-Front, Tilt Out Windows, Vinyl/Aluminum Trim, Windows-Insulated, Sprklr In Grnd-Full Yard
- Roof Architectural
- Garage Yes
- Garage Description Attached Garage
- Water Public
- Sewer Septic
- Lot Dimensions 56x135x197x112x113
- Lot Description Cul-de-Sac, Level, Mountain View, Some Trees, Underground Utilities
Interior Features
- Heating Electric, Forced Air
- Cooling Central Forced, Electric
- Basement None
- Fireplaces 1
- Fireplaces Description Gas Logs, Ventless
- Year Built 2017
- Stories 2
Neighborhood & Schools
- Subdivision Brownstone Meadows
- Elementary School Skyland
- Middle School Greer
- High School Greer
Financial Information
- Parcel ID 0640.19-01-015.00


 All information is deemed reliable but not guaranteed accurate. Such Information being provided is for consumers' personal, non-commercial use and may not be used for any purpose other than to identify prospective properties consumers may be interested in purchasing.
All information is deemed reliable but not guaranteed accurate. Such Information being provided is for consumers' personal, non-commercial use and may not be used for any purpose other than to identify prospective properties consumers may be interested in purchasing.