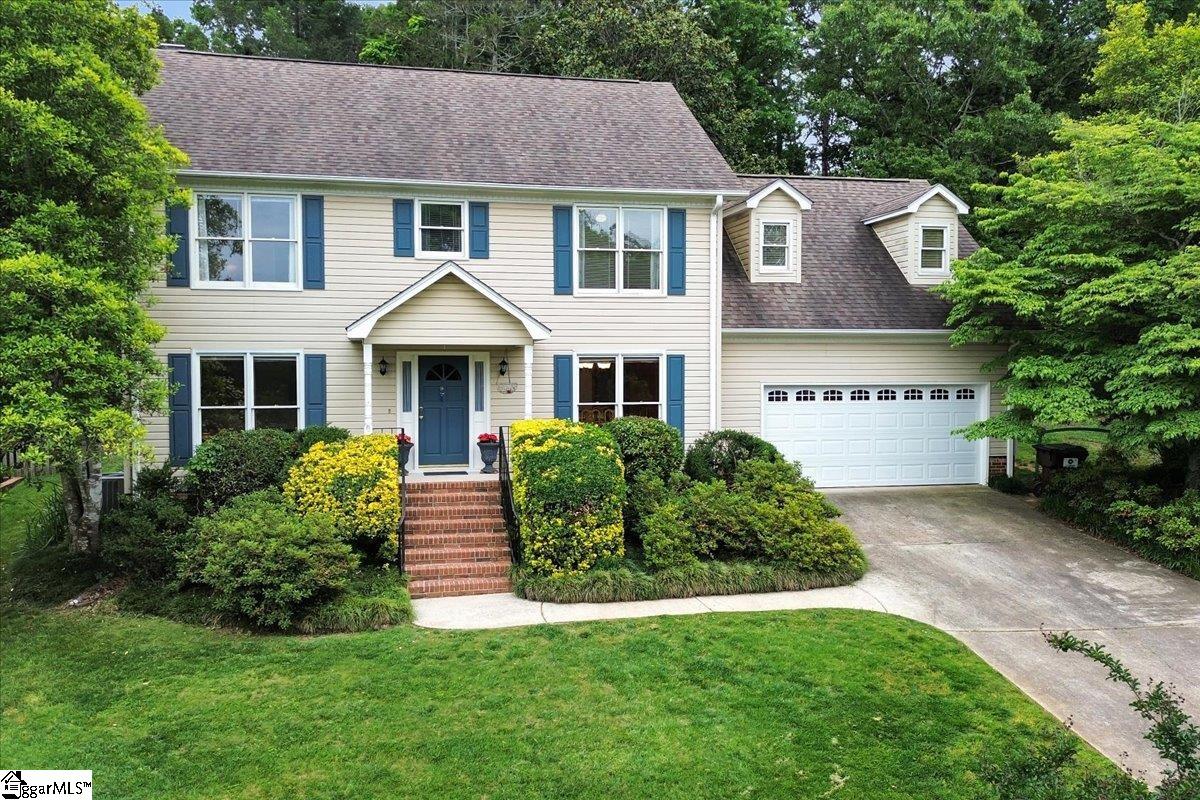111 golf view lane
Greenville, SC 29609
3 BEDS 2-Full 1-Half BATHS
0.41 AC LOTResidential - Single Family

Bedrooms 3
Total Baths 3
Full Baths 2
Acreage 0.42
Status Off Market
MLS # 1557283
County Greenville
More Info
Category Residential - Single Family
Status Off Market
Acreage 0.42
MLS # 1557283
County Greenville
Charming Home; Nearly 1/2 acre Private Lot; Mountain Views; Great Community; Excellent Location; This 3 Bed, 2.5 Bath, plus Rec Room and office home is well-built and full of character. The Backyard is a sanctuary of mature trees, loads of privacy, a seating/firepit area, and a 8x8 storage shed. The Screened porch and separate decks with Trex decking give you an abundance of outdoor living space. Walking into the home, you will be met by an tons of natural light and glowing hardwood floors. The formal dining room and private office with mountain views flank the front entrance. The living room is cozy with a masonry fireplace, currently with gas logs but designed to be wood burning. The kitchen is ample size with plenty of wood cabinetry, stone counter tops, and beautiful backsplash. The breakfast area off the kitchen overlooks to beautifully wooded backyard, perfect for watching the sunrise sipping a cup of coffee. Upstairs the master bedroom is very large and with a stunning Mountain View. The full bath offers dual vanity, jetted soaking tub, and separate shower along with a large walk-in closet. The two guest bedrooms are large and share a bathroom with dual vanity. The Recreation room is large and versatile, perfect for family movie night and much more. The oversized garage has an additional workshop area and plenty of storage. Located in the ever popular, Pebble Creek area which offers all the benefits of the suburbs (excellent schools, fantastic community, Pebble Creek Golf Course, etc) but under 15 min to Downtown Greenville. This is no cookie cutter! Watching the sunrise through the wooded backyard and the sunset over the mountains in the evenings, this one really feels like HOME!
Location not available
Exterior Features
- Style Traditional
- Construction Traditional
- Siding Vinyl Siding
- Exterior Deck, Patio, Porch-Front, Porch-Screened, Vinyl/Aluminum Trim, Other/See Remarks
- Roof Architectural
- Garage Yes
- Garage Description Attached Garage
- Water Public
- Sewer Public
- Lot Description Mountain View, Some Trees
Interior Features
- Heating Forced Air, Multi-Units, Natural Gas
- Cooling Central Forced, Electric, Multi-Units
- Basement None
- Fireplaces 1
- Fireplaces Description Gas Logs
- Year Built 1997
- Stories 2
Neighborhood & Schools
- Subdivision Fairway View
- Elementary School Paris
- Middle School Sevier
- High School Wade Hampton
Financial Information
- Parcel ID P022.00-02-002.62


 All information is deemed reliable but not guaranteed accurate. Such Information being provided is for consumers' personal, non-commercial use and may not be used for any purpose other than to identify prospective properties consumers may be interested in purchasing.
All information is deemed reliable but not guaranteed accurate. Such Information being provided is for consumers' personal, non-commercial use and may not be used for any purpose other than to identify prospective properties consumers may be interested in purchasing.