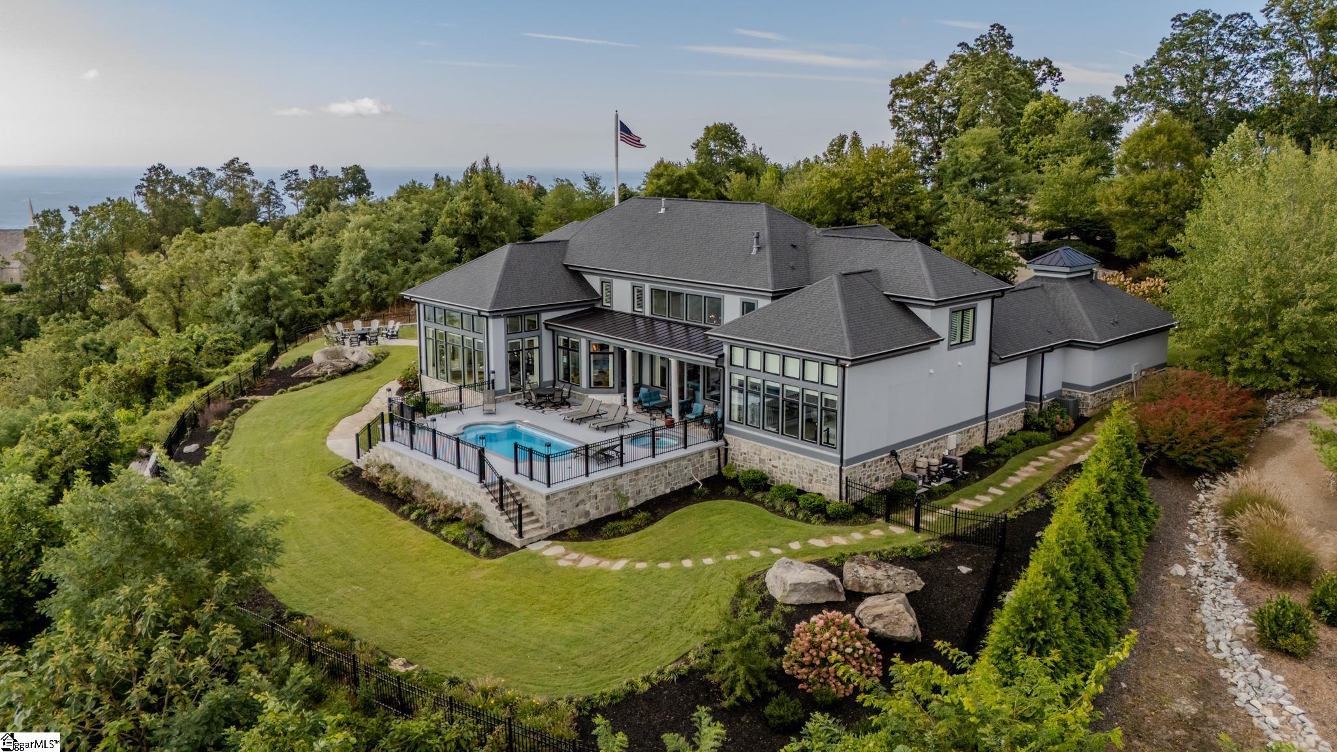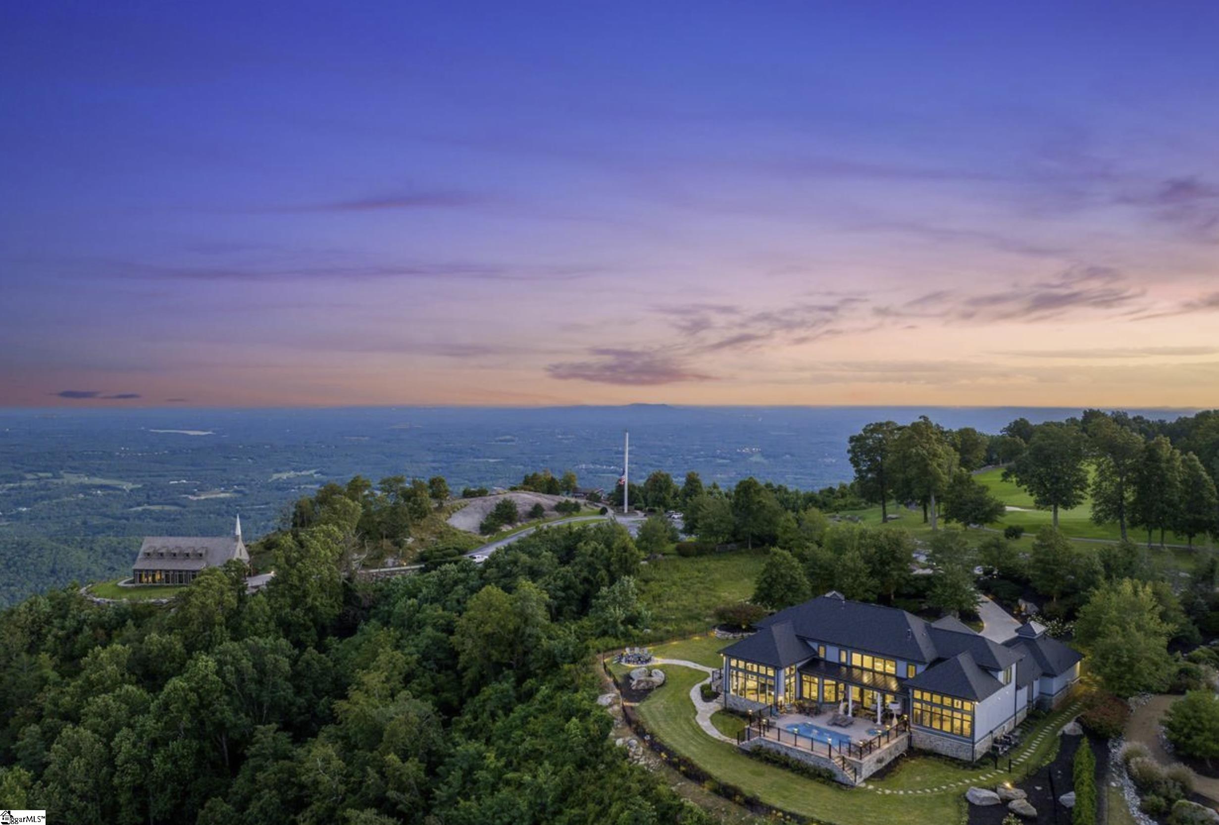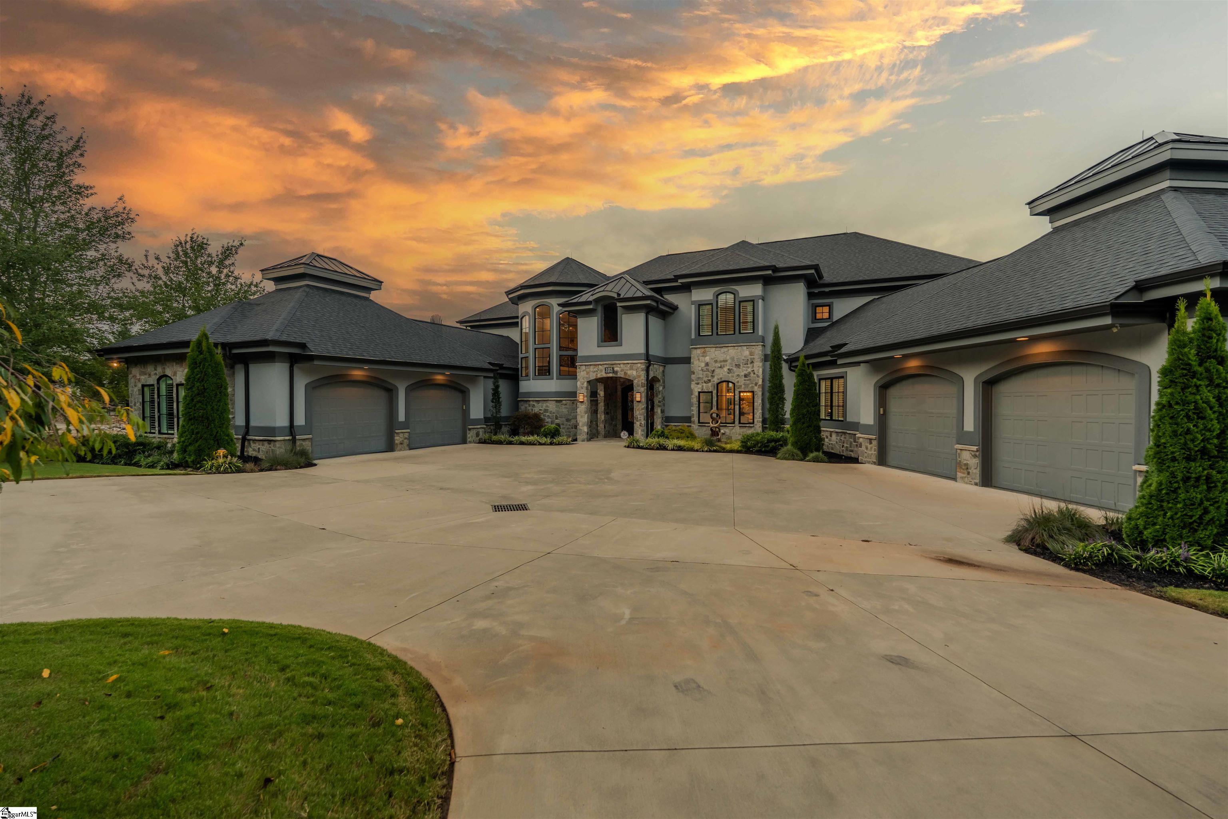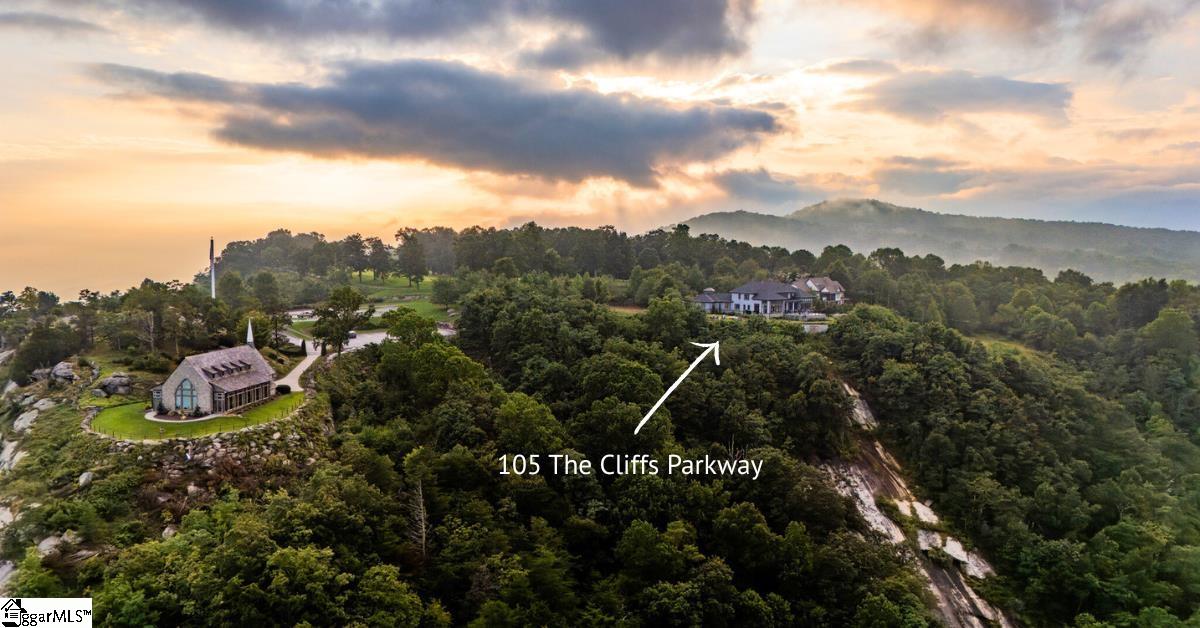Loading
105 the cliffs parkway
Landrum, SC 29356
$3,895,000
5 BEDS 6 BATHS
6,200-6,399 SQFT3.49 AC LOTResidential - Single Family




Bedrooms 5
Total Baths 6
Full Baths 5
Square Feet 6200-6399
Acreage 3.49
Status Active
MLS # 1567498
County Greenville
More Info
Category Residential - Single Family
Status Active
Square Feet 6200-6399
Acreage 3.49
MLS # 1567498
County Greenville
Welcome to 105 The Cliffs Parkway, a mountaintop masterpiece in The Cliffs at Glassy, where 75-mile views and luxurious living converge. This 2018 Morgan Keefe Custom Build is sited on one of the finest lots on Glassy Mountain. Offered turnkey and fully furnished, this stunning 5-bedroom, 5.5-bathroom estate is a rare opportunity to own a slice of heaven, with a build and lot cost that would soar well over $5M today. Step inside and be captivated by the soaring 20-foot ceilings and walls of glass that frame the breathtaking mountain panorama. The living room, anchored by a magnificent granite-clad fireplace, seamlessly transitions to a resort-style pool terrace, creating an entertainer's dream. The gourmet kitchen is a chef's delight, featuring a massive breakfast bar, River White granite countertops, and top-of-the-line Dacor and Electrolux appliances. A dedicated coffee bar with a wine chiller and a huge pantry with a built-in desk complete this culinary haven. The main-level primary suite is a sanctuary of its own, offering direct terrace access, a spa-like bathroom with a rainfall/steam shower and Jacuzzi tub, and dual walk-in closets. A second main-level bedroom provides flexibility for guests or family. Upstairs, three additional bedrooms, each with an ensuite bathroom, offer comfort and privacy for all. For entertainment, the den boasts a BenQ 4K projector with an automatic screen, perfect for movie nights. Smart home features like automatic shades and a sound system add a touch of modern convenience. Outside, the expansive patio, in-ground heated pool, and hot tub provide the ultimate setting for relaxation and soaking in the incredible views. Dual Two car garages over ample space for the daily drivers and the toys. Living in The Cliffs at Glassy offers access to a world-class lifestyle, including a mountaintop golf course, a grand clubhouse, a wellness center, and a vibrant social scene. This is more than a home; it's a legacy. Don't miss your chance to own this exceptional property! Note: Property Taxes are assessed at non primary residence SC tax rate. If home were primary residence, taxes would be appx $22,000/year.
Location not available
Exterior Features
- Style European
- Construction European
- Siding Stone, Masonry Stucco
- Exterior Hot Tub, Patio, Pool-In Ground, Tilt Out Windows, Outdoor Fireplace, Sprklr In Grnd-Full Yard, Porch-Covered Back, Water Feature
- Roof Architectural
- Garage Yes
- Garage Description Attached Garage
- Water Private Co-Op
- Sewer Septic
- Lot Dimensions 278x650x120x219100x360
- Lot Description Fenced Yard, Level, Mountain View, Mountain, Some Trees
Interior Features
- Heating Electric, Multi-Units, Propane Gas
- Cooling Central Forced, Electric, Multi-Units
- Basement None
- Fireplaces 1
- Fireplaces Description Gas Logs, Outdoor
- Living Area 6,200-6,399 SQFT
- Stories 2
Neighborhood & Schools
- Subdivision The Cliffs at Glassy
- Elementary School Tigerville
- Middle School Blue Ridge
- High School Blue Ridge
Financial Information
- Parcel ID 0646.17-01-004.00
Additional Services
Internet Service Providers
Listing Information
Listing Provided Courtesy of Blackstream International RE
Listing Agent Damian Hall
The data relating to real estate for sale on this web site comes in part from the Broker Reciprocity Program of the MLS of Greenville, SC, Inc.
IDX information is provided exclusively for consumers' personal, non-commercial use, and it may not be used for any purpose other than to identify prospective properties consumers may be interested in purchasing. The data is deemed reliable but is not guaranteed accurate by the MLS.
IDX information is provided exclusively for consumers' personal, non-commercial use, and it may not be used for any purpose other than to identify prospective properties consumers may be interested in purchasing. The data is deemed reliable but is not guaranteed accurate by the MLS.
Listing data is current as of 12/06/2025.


 All information is deemed reliable but not guaranteed accurate. Such Information being provided is for consumers' personal, non-commercial use and may not be used for any purpose other than to identify prospective properties consumers may be interested in purchasing.
All information is deemed reliable but not guaranteed accurate. Such Information being provided is for consumers' personal, non-commercial use and may not be used for any purpose other than to identify prospective properties consumers may be interested in purchasing.