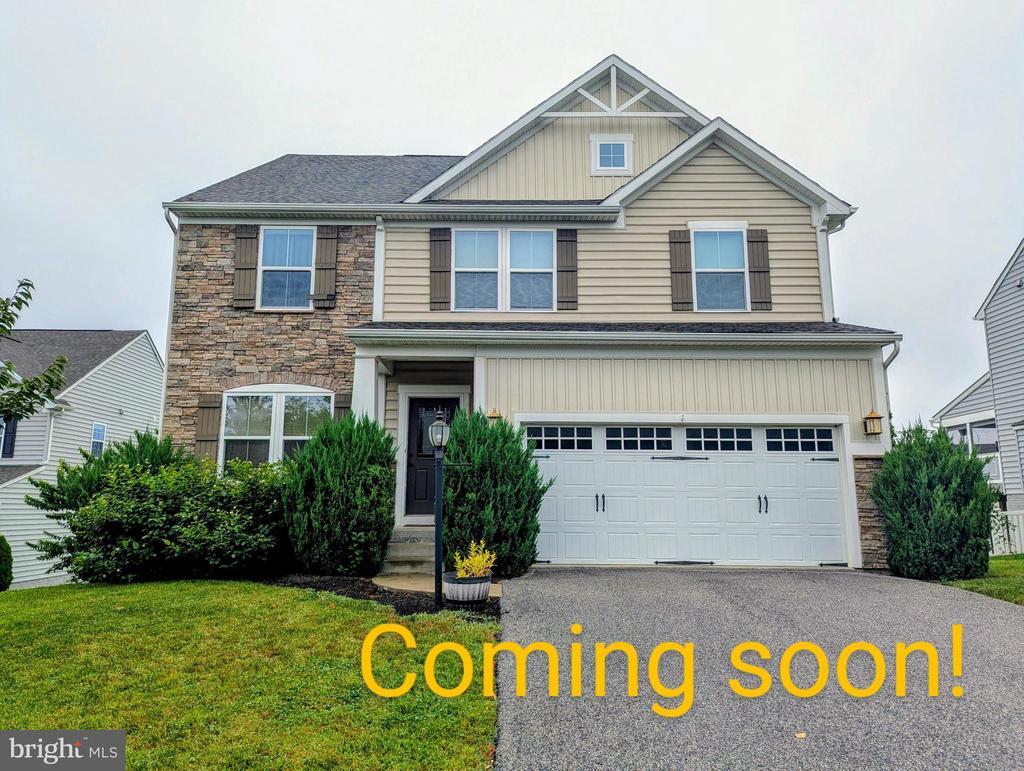638 ore street
SEVEN VALLEYS, PA 17360
5 BEDS 3-Full 1-Half BATHS
0.18 AC LOTResidential-Detached

Bedrooms 5
Total Baths 4
Full Baths 3
Acreage 0.19
Status Off Market
MLS # PAYK2088494
County YORK
More Info
Category Residential-Detached
Status Off Market
Acreage 0.19
MLS # PAYK2088494
County YORK
Do you hear it? The peaceful mountain views are calling you home to this fabulous property, tucked away in a private section in the sought-after Logan’s Reserve community. With over 3,600 square feet of beautifully finished living space, this home is a balance of luxury, comfort and convenience. Step inside to a welcoming main level adorned with rich hardwood floors and an open layout, perfect for everyday living and entertaining. The spacious dining room and living room (convertible to a first floor office), provides an inviting setting for gatherings. The gourmet kitchen impresses with granite countertops, a large center island with seating, 42-inch cabinetry, stainless steel appliances, walk-in pantry, recessed lighting, and a sleek double-bowl sink. Just off the kitchen, the sun-filled breakfast room with vaulted ceiling and walls of windows invites you to start your day while soaking in scenic views. The expansive family room features a gorgeous stone gas fireplace framed by floating shelves, creating a warm and stylish focal point. Step outside to the elevated deck for morning coffee or evening meals as you take in sweeping views of Roundtop and the surrounding mountain landscape. Upstairs, you’ll find four generously sized bedrooms, including a luxurious primary suite with tray ceiling, dual walk-in closets, and a en suite bathroom with dual vanities and an oversized tiled shower. A second full bath and upstairs laundry room add everyday convenience. The fully finished walk-out lower level offers endless versatility with a guest space, third full bath, and plenty of room for recreation, work, or play. Outside, the backyard backs to a serene common area, providing both privacy and natural beauty. Additional features include a convenient mudroom and an energy-efficient tankless water heater. As part of Logan’s Reserve, you’ll enjoy resort-style amenities including walking trails, a pool, fitness center, putting green, basketball court, and more—all with low HOA dues. Experience the best of York County luxury living. Schedule your private showing today!
Location not available
Exterior Features
- Style Colonial
- Construction Single Family
- Siding Vinyl Siding, Aluminum Siding
- Garage Yes
- Garage Description 2
- Water Public
- Sewer Public Sewer
- Lot Description Backs - Open Common Area, Secluded, Cul-de-sac, Front Yard, Rural, Other
Interior Features
- Appliances Built-In Microwave, Built-In Range, Dishwasher, Disposal, Icemaker, Microwave, Oven - Self Cleaning, Oven/Range - Gas, Refrigerator, Stainless Steel Appliances, Surface Unit, Water Heater - Tankless
- Heating Central
- Cooling Central A/C
- Basement Daylight, Full, Fully Finished, Improved, SumpPump, Walkout Level
- Fireplaces 1
- Year Built 2017
Neighborhood & Schools
- Subdivision LOGANS RESERVE
- Elementary School LOGANVILLE-SPRINGFIELD
- Middle School DALLASTOWN AREA
Financial Information
- Zoning RESIDENTIAL
Listing Information
Properties displayed may be listed or sold by various participants in the MLS.


 All information is deemed reliable but not guaranteed accurate. Such Information being provided is for consumers' personal, non-commercial use and may not be used for any purpose other than to identify prospective properties consumers may be interested in purchasing.
All information is deemed reliable but not guaranteed accurate. Such Information being provided is for consumers' personal, non-commercial use and may not be used for any purpose other than to identify prospective properties consumers may be interested in purchasing.