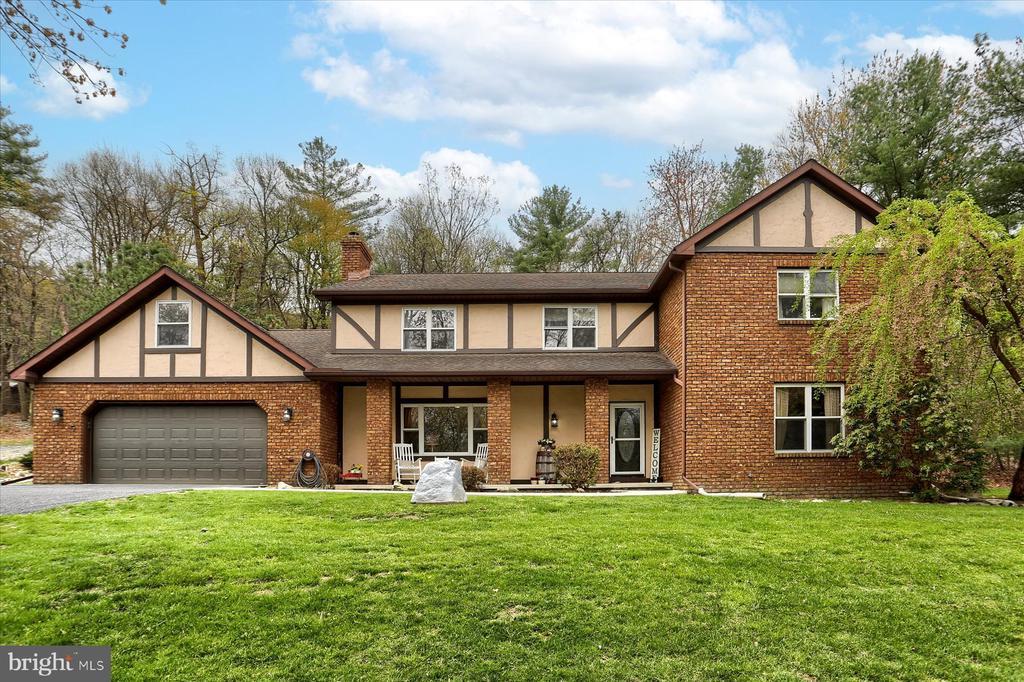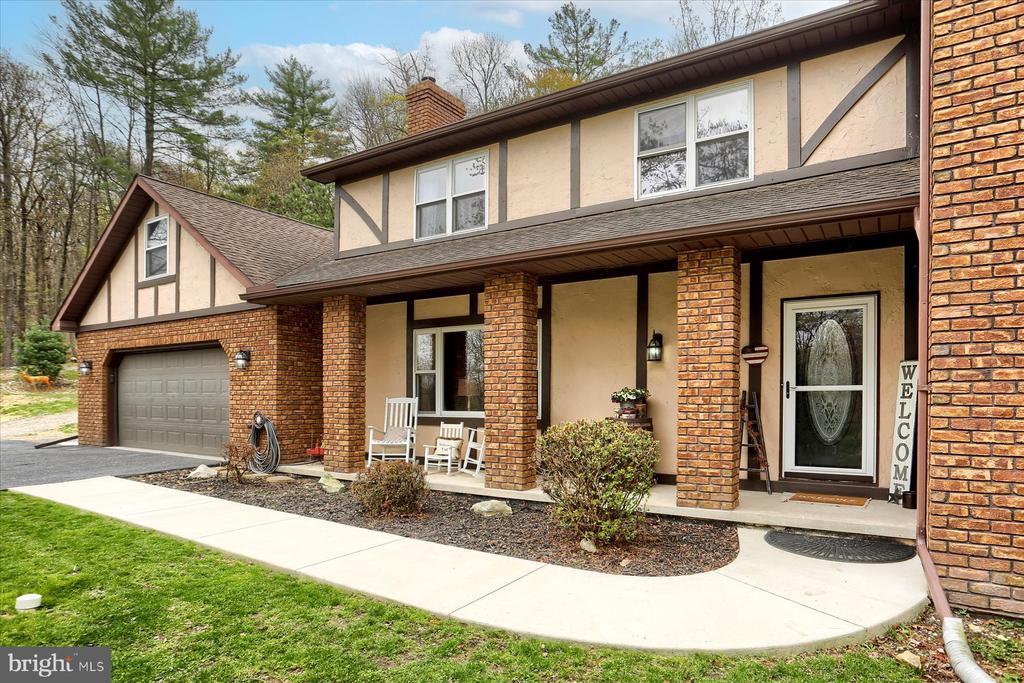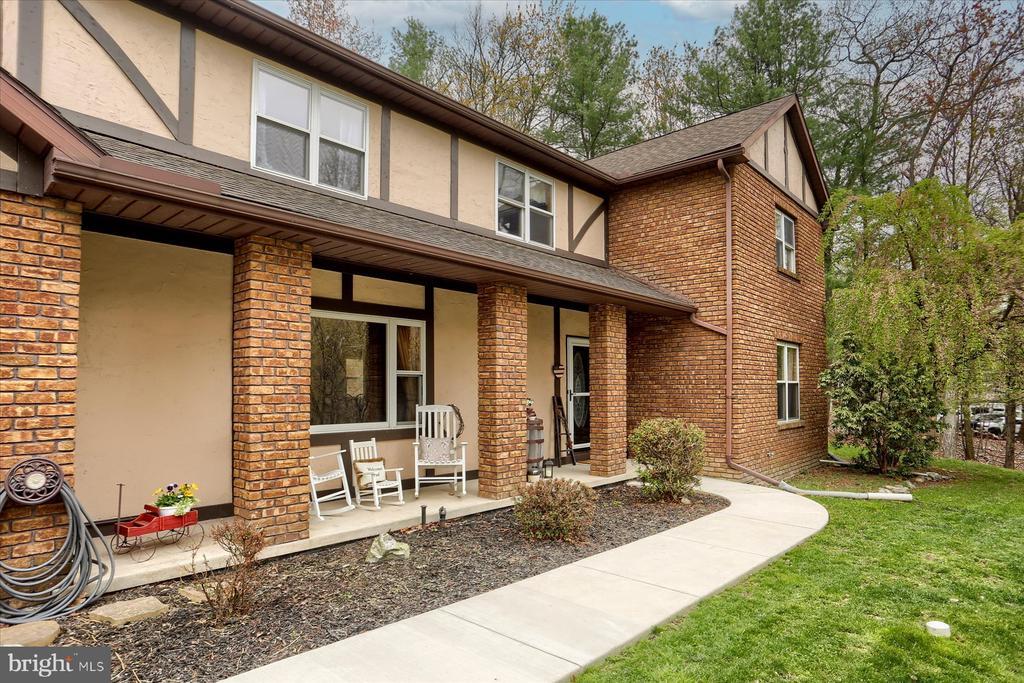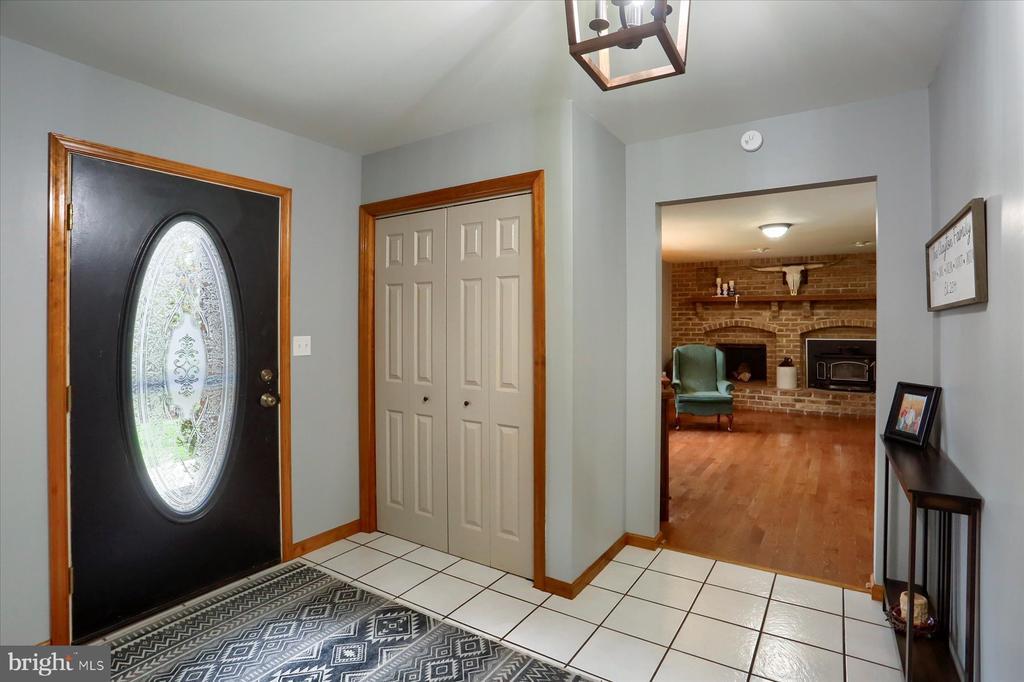Mountain Homes Realty
1-833-379-6393Price Changed
165 chain saw road
DILLSBURG, PA 17019
$595,000
6 BEDS 4 BATHS
3,263 SQFT6.59 AC LOTResidential-Detached
Price Changed




Bedrooms 6
Total Baths 4
Full Baths 3
Square Feet 3263
Acreage 6.6
Status Active
MLS # PAYK2080284
County YORK
More Info
Category Residential-Detached
Status Active
Square Feet 3263
Acreage 6.6
MLS # PAYK2080284
County YORK
Escape to your own private retreat in Northern School District. This beautifully designed home offers over 3,200 square feet of timeless charm, nestled on 6.6 acres of picturesque countryside. Whether you’re an outdoor enthusiast, equestrian, or hunter, this property strikes the perfect balance between peaceful seclusion and everyday convenience.
Step through the front door into a welcoming foyer that opens into a warm and inviting living room, featuring hardwood floors and a classic brick fireplace with a high-efficiency Quadra-Fire woodstove—ideal for cozy winter nights. The expansive kitchen is perfect for both everyday cooking and entertaining, offering a large island, generous counter space, and ample cabinetry. Just off the kitchen, you’ll find a functional office space, a laundry area, and a conveniently located half bath.
The main level also features a private bedroom suite with its own thermostat—perfect for guests, live-in support, or those who prefer main-floor living. Upstairs, you'll find a second spacious suite, four additional rooms, and a well-appointed hall bathroom.
Outside, enjoy a peaceful deck that overlooks your private, tree-lined setting—ideal for morning coffee or evening relaxation. The property includes a fenced pasture with new high-tensile fencing, a one-stall horse barn with tack room, and a run-in shed already in place. A detached 24x24 garage and workshop adds even more flexibility for equipment, hobbies, or extra storage. Explore the grounds anytime with four-wheeler trails that wrap around your backyard.
Recent updates include paint, luxury vinyl plank flooring in all bedrooms and upstairs hall, and a new HVAC system installed in March 2025, with a 3-year manufacturer’s warranty still in place. A selling point for the sellers when they purchased was the location: a quiet, no outlet road but still just minutes to the elementary school, dining and shopping, and accessing Route 15.
If you're looking for a place where comfort meets the countryside, this one-of-a-kind property is ready to welcome you home. Schedule your private showing today!
Location not available
Exterior Features
- Style Tudor
- Construction Single Family
- Siding Stucco, Brick
- Exterior Outbuilding(s), Exterior Lighting
- Roof Architectural Shingle
- Garage Yes
- Garage Description 4
- Water Well
- Sewer On Site Septic
- Lot Description Sloping, Trees/Wooded
Interior Features
- Appliances Dishwasher, Dryer, Oven/Range - Electric, Refrigerator, Washer, WaterHeater
- Heating Forced Air
- Cooling Central A/C
- Basement Full, Interior Access, Outside Entrance, SumpPump, Unfinished
- Fireplaces 1
- Living Area 3,263 SQFT
- Year Built 1993
Neighborhood & Schools
- Subdivision NONE AVAILABLE
- Elementary School SOUTH MOUNTAIN
- Middle School NORTHERN
- High School NORTHERN
Financial Information
- Zoning RESIDENTIAL
Additional Services
Internet Service Providers
Listing Information
Listing Provided Courtesy of Berkshire Hathaway HomeServices Homesale Realty - (717) 761-7900
© Bright MLS. All rights reserved. Listings provided by Bright MLS from various brokers who participate in IDX (Internet Data Exchange). Information deemed reliable but not guaranteed.
Listing data is current as of 08/03/2025.


 All information is deemed reliable but not guaranteed accurate. Such Information being provided is for consumers' personal, non-commercial use and may not be used for any purpose other than to identify prospective properties consumers may be interested in purchasing.
All information is deemed reliable but not guaranteed accurate. Such Information being provided is for consumers' personal, non-commercial use and may not be used for any purpose other than to identify prospective properties consumers may be interested in purchasing.