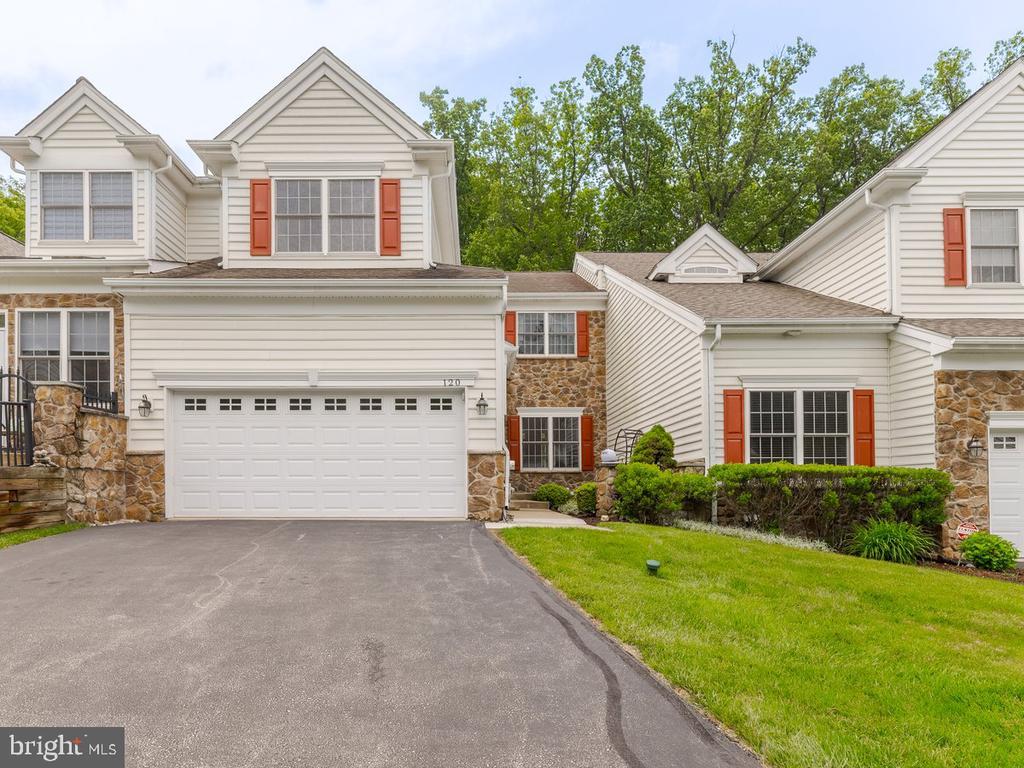120 whiteland hills circle
EXTON, PA 19341
3 BEDS 2-Full 2-Half BATHS
0.03 AC LOTResidential-Interior Row/Townhouse

Bedrooms 3
Total Baths 4
Full Baths 2
Acreage 0.04
Status Off Market
MLS # PACT2098708
County CHESTER
More Info
Category Residential-Interior Row/Townhouse
Status Off Market
Acreage 0.04
MLS # PACT2098708
County CHESTER
Welcome to Your New Home. The hidden gem development of Whiteland Hills is very close to shopping and major highways. As you drive up the hill to Whiteland Hills Circle you will be amazed by the beautiful landscape. Pulling into your driveway and walking through the private courtyard toward your front door. You enter the foyer to see beautiful hardwood floors, the entire 1st floor has 10 & 11 ft ceilings, 8 ft high doors & doorways, a grand hardwood staircase, a spacious dining room and sunken living room with double sided gas fireplace, and crown & chair moldings. Take notice of the 4 doors tucked off to the side of the foyer, they are the oversized 2 car garage, a large closet, the entrance to the basement and a half bath. Lets go see the eat in Chefs Kitchen with 42inch high cabinets with under counter lighting, a built in microwave, 2 ovens, an electric cooktop(gas is available) and the island with sink and prep area. The inviting Gathering room with a wall of windows will make you fall in love with the sun drenched, open and airy 1st floor. Then you see the real prize as you walk out back onto the large composite deck overlooking the woods and walking/jogging trail. Peaceful and serene at its best, yet close to everything you need. Let's keep going, upstairs you find 2 large bedrooms with double door closets, a full hall bath and a spacious laundry room. The main bedroom retreat is spacious with a office/sitting area, a huge sun filled Spa like 4 pc bathroom with storage, and a large walk-in closet. You are not done yet. The bonus here is the finished basement with half bath (you can make it a full bath), tons of storage and a workshop room.
Thank you all for your interest in this Beautiful Home. Too Late it is Gone!!
Location not available
Exterior Features
- Style Contemporary
- Construction Single Family
- Siding Vinyl Siding, Combination, Concrete, Stone, Other, Stucco
- Exterior Extensive Hardscape, Exterior Lighting, Sidewalks
- Garage Yes
- Garage Description 2
- Water Public
- Sewer Public Sewer
- Lot Description Backs - Open Common Area, Backs - Parkland, Backs to Trees, Cul-de-sac, Front Yard, Mountainous, No Thru Street, Rear Yard, Other
Interior Features
- Appliances Cooktop, Dishwasher, Dryer, Exhaust Fan, Oven - Double, Washer, Water Heater - High-Efficiency, Oven - Wall, Refrigerator, Built-In Microwave
- Heating Central
- Cooling Central A/C
- Basement Heated, Improved, Interior Access, Partially Finished, SumpPump, Workshop, Other, Full, Fully Finished, Poured Concrete, Shelving, Windows
- Fireplaces 1
- Year Built 2004
Neighborhood & Schools
- Subdivision WHITELAND HILLS
Financial Information
- Zoning R10 RES: 1 FAM
Listing Information
Properties displayed may be listed or sold by various participants in the MLS.


 All information is deemed reliable but not guaranteed accurate. Such Information being provided is for consumers' personal, non-commercial use and may not be used for any purpose other than to identify prospective properties consumers may be interested in purchasing.
All information is deemed reliable but not guaranteed accurate. Such Information being provided is for consumers' personal, non-commercial use and may not be used for any purpose other than to identify prospective properties consumers may be interested in purchasing.