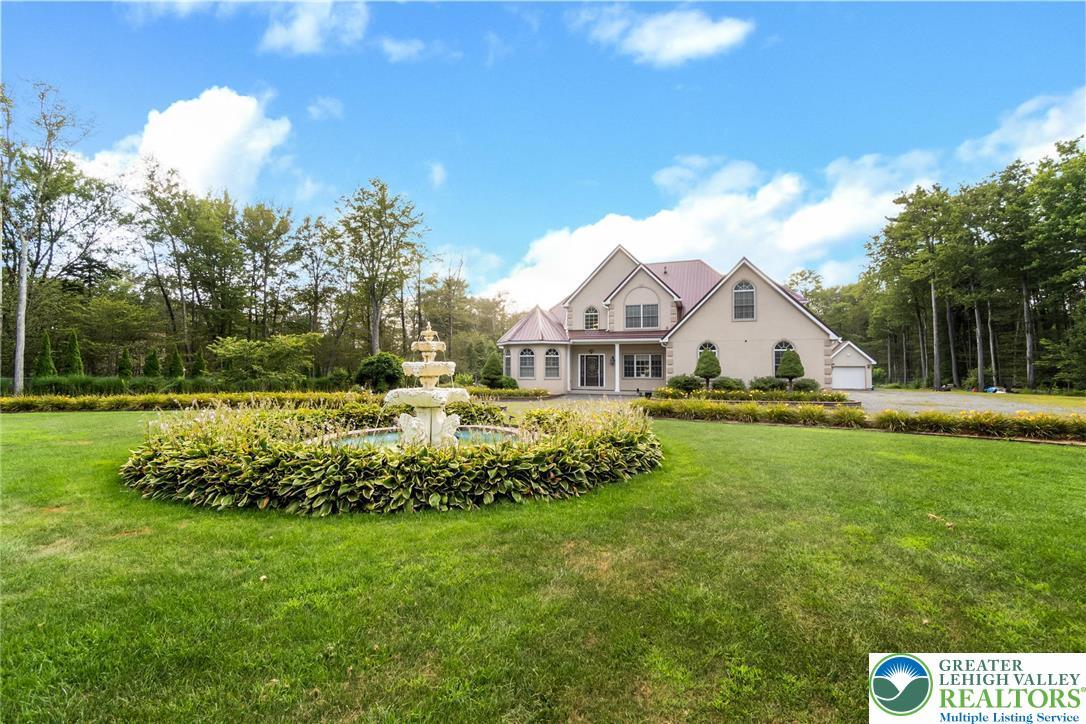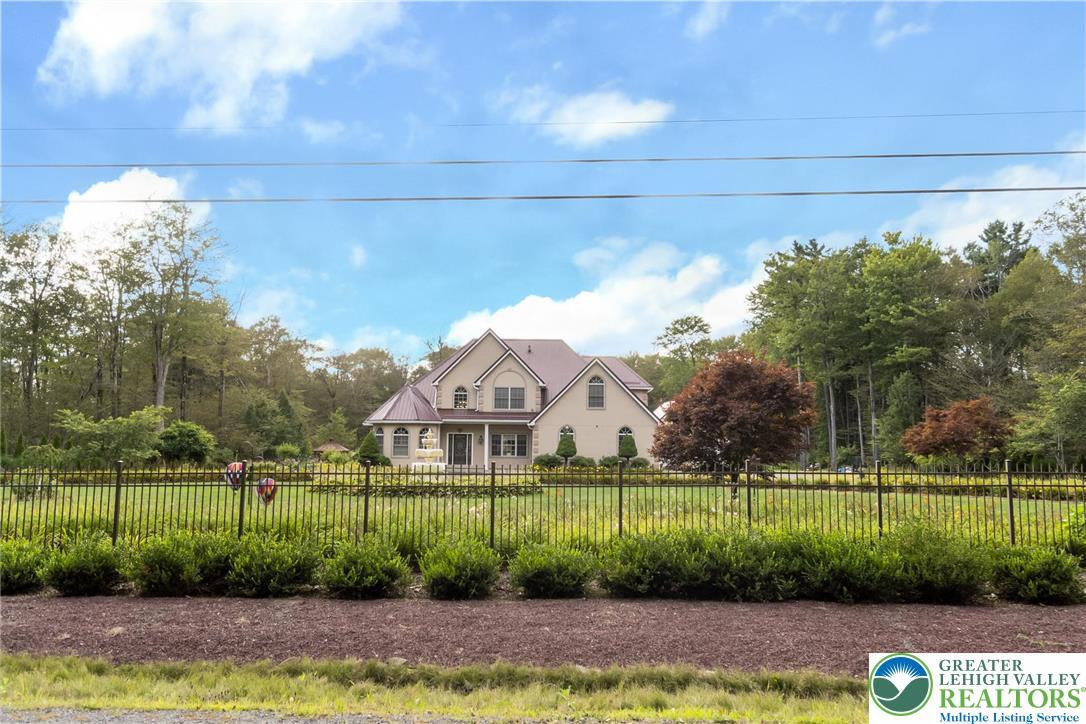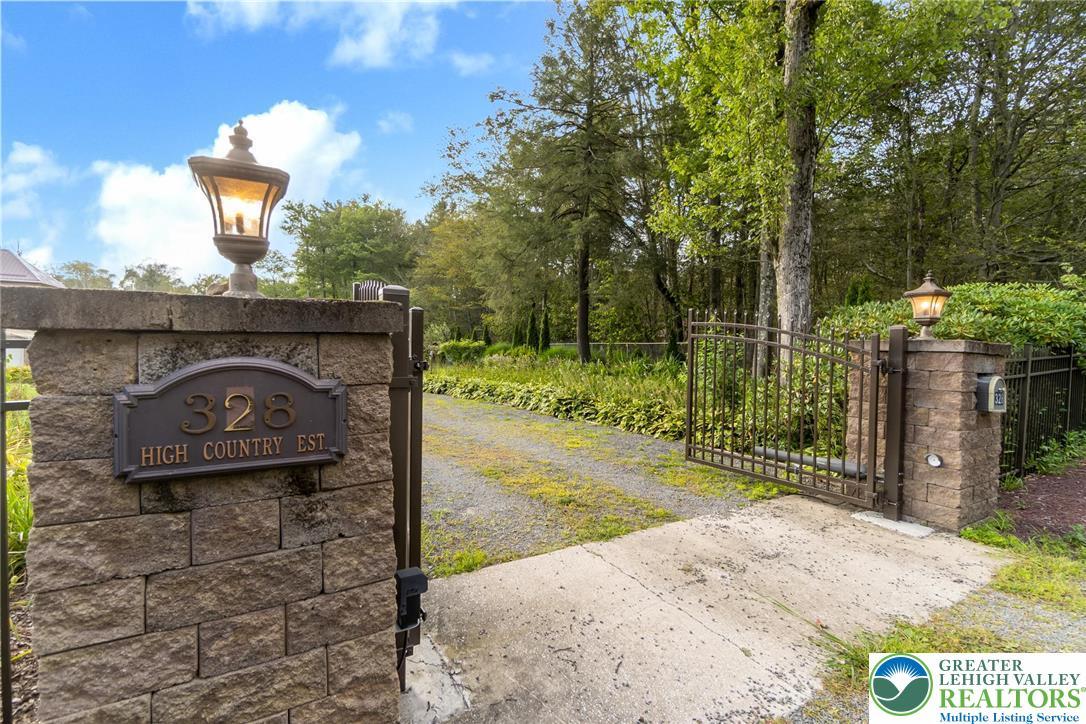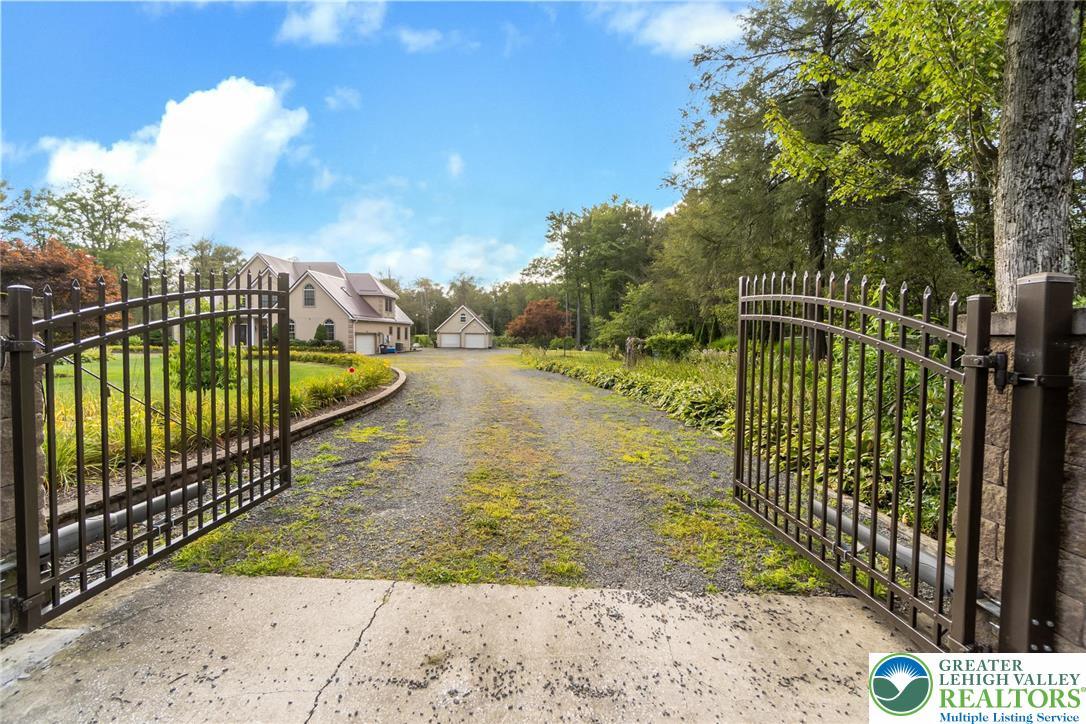Loading
Waterfront
328 high country drive
Tunkhannock Twp, PA 18610
$749,900
4 BEDS 5 BATHS
3,894 SQFT3.72 AC LOTResidential - Detached
Waterfront




Bedrooms 4
Total Baths 5
Full Baths 4
Square Feet 3894
Acreage 3.72
Status Active
MLS # 763367
County Monroe
More Info
Category Residential - Detached
Status Active
Square Feet 3894
Acreage 3.72
MLS # 763367
County Monroe
An Exclusive Retreat Experience the epitome of luxury living in this exquisite Cape Cod, nestled within the prestigious, community of High Country Estates. This stunning 4-bedroom, 4+-bath home sits on a completely fenced lot with gated entrance, offering unparalleled privacy and security. Step inside and be captivated by the open, flowing layout, highlighted by amazing hardwood flooring that spans the entire home. The heart of this residence is the massive gourmet kitchen and dining room, perfect for hosting unforgettable gatherings. A large deck off the back provides an ideal space for seamless indoor-outdoor living. The main floor is home to a serene primary suite, featuring a spacious bedroom, a spa-like bathroom, and generous walk-in closets. Outdoor enthusiasts will revel in the meticulously landscaped grounds. The property features two beautiful koi ponds, a variety of mature fruit trees, and vibrant flowers and vegetation. A true gardener's paradise. The finished lower level is an entertainer's dream, complete with a full bathroom and a stylish wet bar. With two large rooms, this versatile space is perfect for a family room, recreation room, or home theater. For the hobbyist or car enthusiast, the four-car garage offers space, with a finished second floor that can serve as a studio, office, or gym. This home is also a testament to modern sustainability, equipped with owner-owned solar panels and a whole-house generator with battery backup. Short Term Rentals permitted
Location not available
Exterior Features
- Style CapeCod
- Construction Single Family
- Siding Stucco
- Exterior Fence, Porch, PropaneTankOwned
- Roof Metal
- Garage Yes
- Garage Description Attached, Driveway, Detached, Garage, OffStreet, OnStreet
- Water HoldingTank, Well
- Sewer SepticTank
- Lot Description Flat, Waterfront, PondOnLot
Interior Features
- Appliances Dishwasher, ElectricWaterHeater, GasDryer, GasOven, Microwave, Refrigerator, WaterSoftenerOwned, Washer
- Heating ActiveSolar, ForcedAir, Gas, HeatPump, Propane, Zoned
- Cooling CentralAir
- Basement Finished
- Fireplaces Yes
- Fireplaces Description FamilyRoom
- Living Area 3,894 SQFT
- Year Built 2006
Neighborhood & Schools
- Subdivision High Country Estates
- Elementary School Tobyhanna Elementary Center
- Middle School Pocono Mountain West Junior High School
- High School Pocono Mountain West High School
Financial Information
- Parcel ID 20633201394304
- Zoning R-1
Additional Services
Internet Service Providers
Listing Information
Listing Provided Courtesy of Weichert Realtors
The data for this listing came from the Greater Lehigh Valley MLS, PA.
Listing data is current as of 02/02/2026.


 All information is deemed reliable but not guaranteed accurate. Such Information being provided is for consumers' personal, non-commercial use and may not be used for any purpose other than to identify prospective properties consumers may be interested in purchasing.
All information is deemed reliable but not guaranteed accurate. Such Information being provided is for consumers' personal, non-commercial use and may not be used for any purpose other than to identify prospective properties consumers may be interested in purchasing.