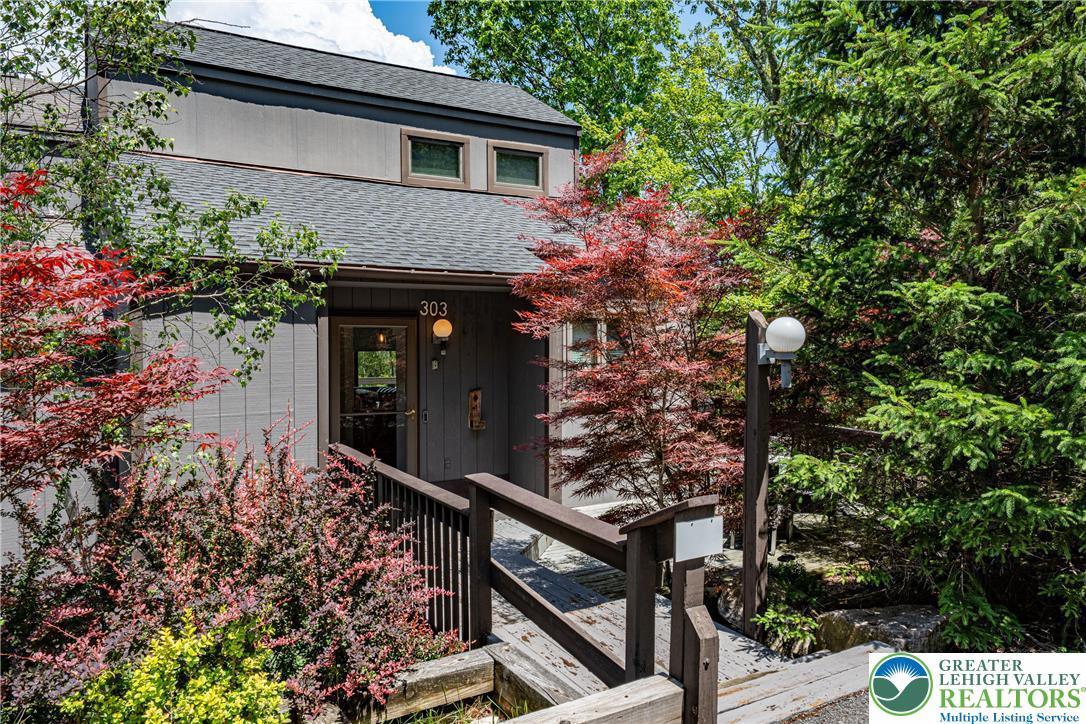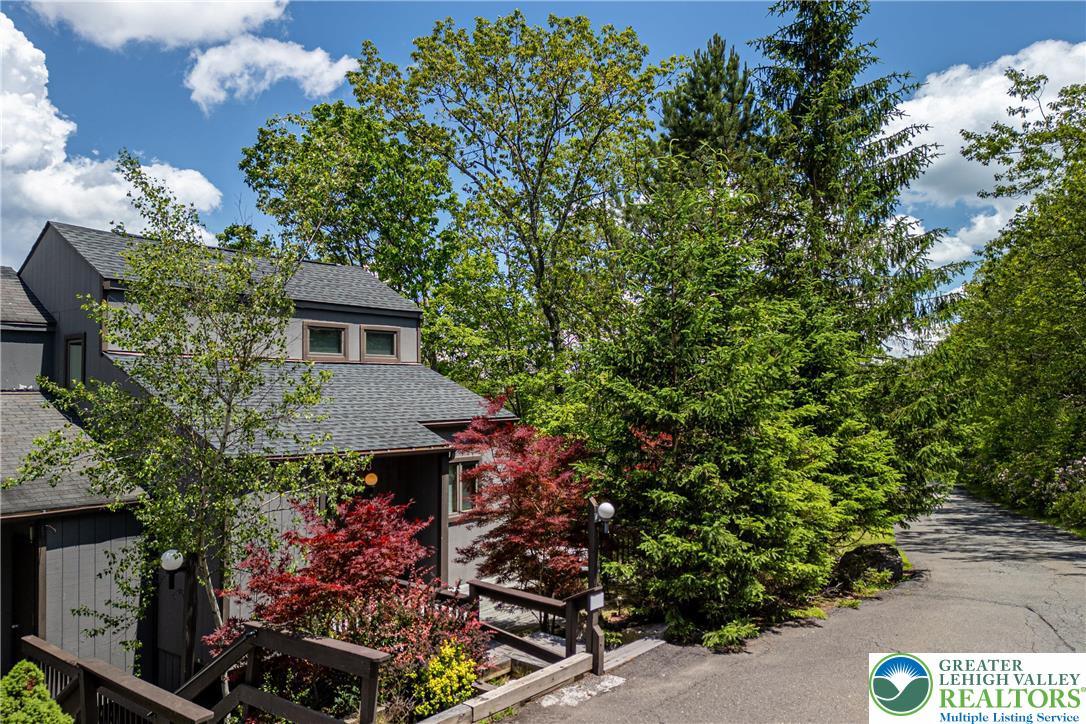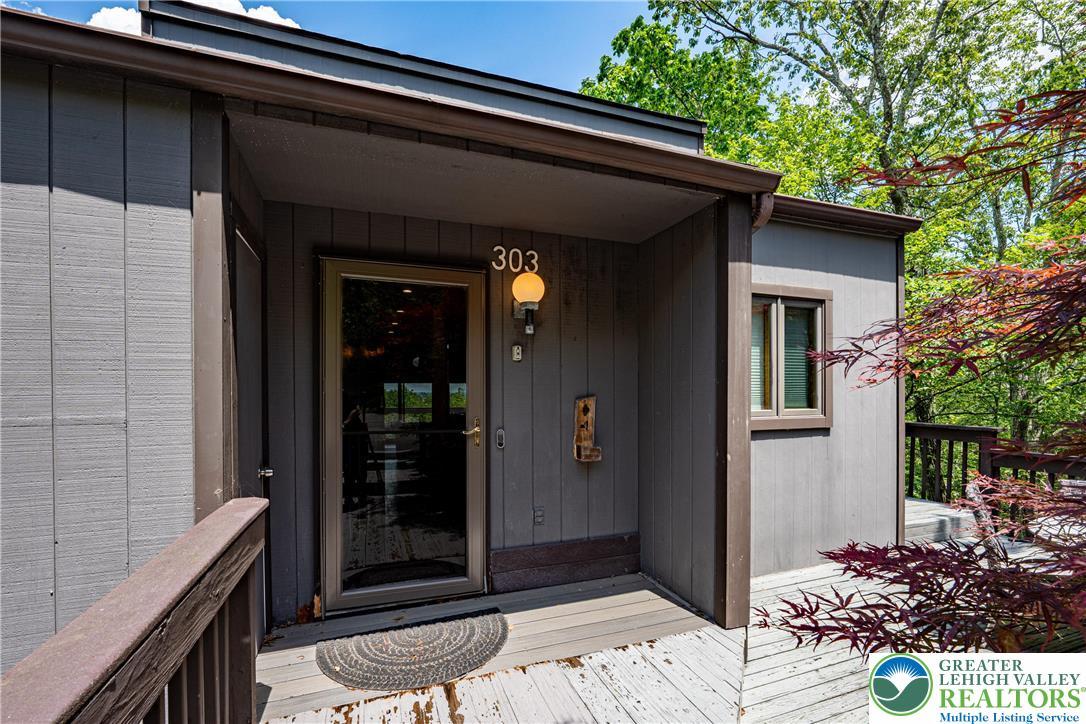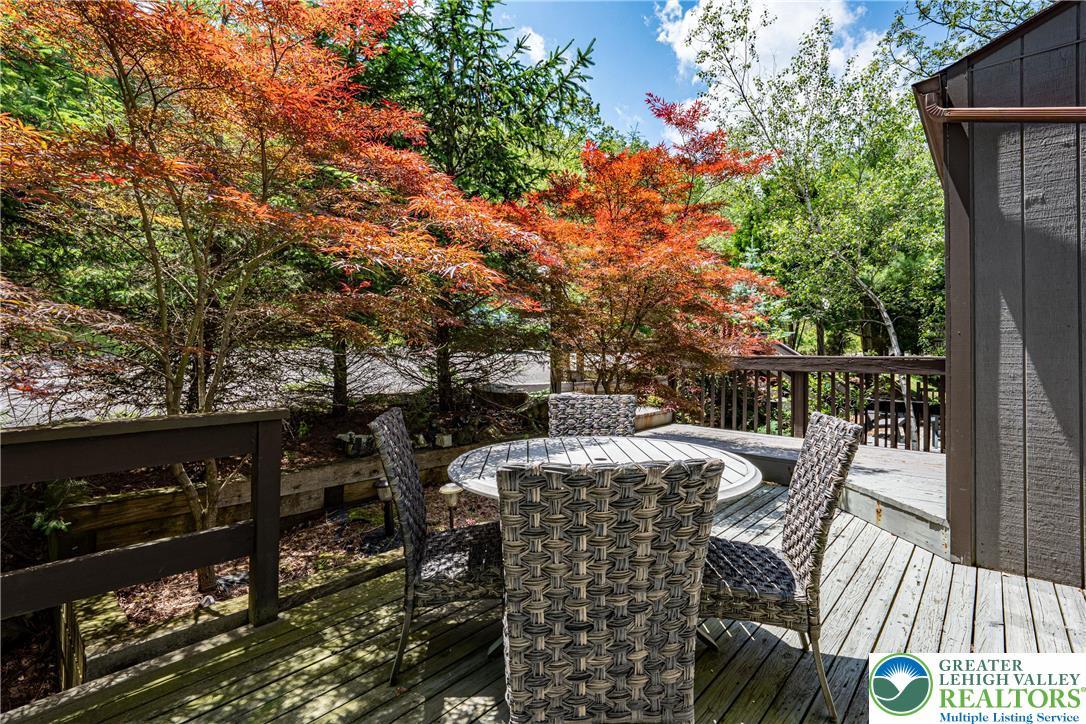Loading
303 cross country lane
Jackson Twp, PA 18372
$489,900
3 BEDS 4 BATHS
2,337 SQFTResidential - SemiDetached




Bedrooms 3
Total Baths 4
Full Baths 3
Square Feet 2337
Acreage 0.01
Status Pending
MLS # 751457
County Monroe
More Info
Category Residential - SemiDetached
Status Pending
Square Feet 2337
Acreage 0.01
MLS # 751457
County Monroe
POCONOS, PA—TANNERSVILLE--Whether you are looking for a vacation retreat or a year-rd residence, this completely renovated THS in the Village at Camelback is your answer. Property has 4 levels, 2,337 sq ft, 4 BDs, & 3½ baths. As vacation spot, it accommodates sleeping for 12 people. As a residence, there is plenty of space for privacy, office/study/theater/game rm. Private sec system inside & out. Entry level offers open concept floor plan & stunning 180-degree view—no lights, no phone poles, no traffic—just nature at its finest. You feel as though you are secluded from the world.
The gourmet kit is a fully equipped w/ large center island, upgraded wood cabinets, soft-close drawers, S/S appls include double ovens, full size refrig, full-size freezer, micro, & granite countertops. The dining area is set off by two walls of natural wood-trim windows, recessed lighting, 2 skylights, & chandelier. The family area is spacious, w/a high ceiling, lots of natural light. Sitting in the corner is a high-end propane, freestanding modern FP. A wet bar is located on an opposing wall made of beautiful wood cabinetry, granite top, tile backsplash, & space for wine bottles, glassware, & serving pieces. Luxury vinyl plank flooring. A BD & full bath in loft. A spacious MB can be found on the next flr down w/ a private balcony, bath, & plenty of closet space. Also on this flr is an addl BD & laundry facilities. The bottom level is a large spacious rm & offers privacy fm the main living area.
Location not available
Exterior Features
- Style Contemporary, Colonial
- Construction Single Family
- Siding T111Siding, WoodSiding
- Exterior Balcony, Deck, PropaneTankLeased
- Roof Asphalt,Fiberglass
- Garage Yes
- Garage Description ParkingLot, OnStreet
- Water Public
- Sewer CommunityCoopSewer
- Lot Description Sloped, Wooded
Interior Features
- Appliances Dryer, Dishwasher, ElectricDryer, ElectricOven, ElectricRange, ElectricWaterHeater, Disposal, Microwave, Refrigerator, Washer
- Heating Electric, ForcedAir, HeatPump, Propane
- Cooling CentralAir, CeilingFans
- Basement Finished,Concrete,WalkOutAccess
- Fireplaces Yes
- Fireplaces Description FamilyRoom, GasLog
- Living Area 2,337 SQFT
- Year Built 1982
Neighborhood & Schools
- Subdivision The Village at Camelback
- Elementary School Swiftwater
- Middle School Swiftwater
- High School Pocono Mountain
Financial Information
- Parcel ID 08635319700276U303
- Zoning RC
Additional Services
Internet Service Providers
Listing Information
Listing Provided Courtesy of Keller Williams Northampton
The data for this listing came from the Greater Lehigh Valley MLS, PA.
Listing data is current as of 12/15/2025.


 All information is deemed reliable but not guaranteed accurate. Such Information being provided is for consumers' personal, non-commercial use and may not be used for any purpose other than to identify prospective properties consumers may be interested in purchasing.
All information is deemed reliable but not guaranteed accurate. Such Information being provided is for consumers' personal, non-commercial use and may not be used for any purpose other than to identify prospective properties consumers may be interested in purchasing.