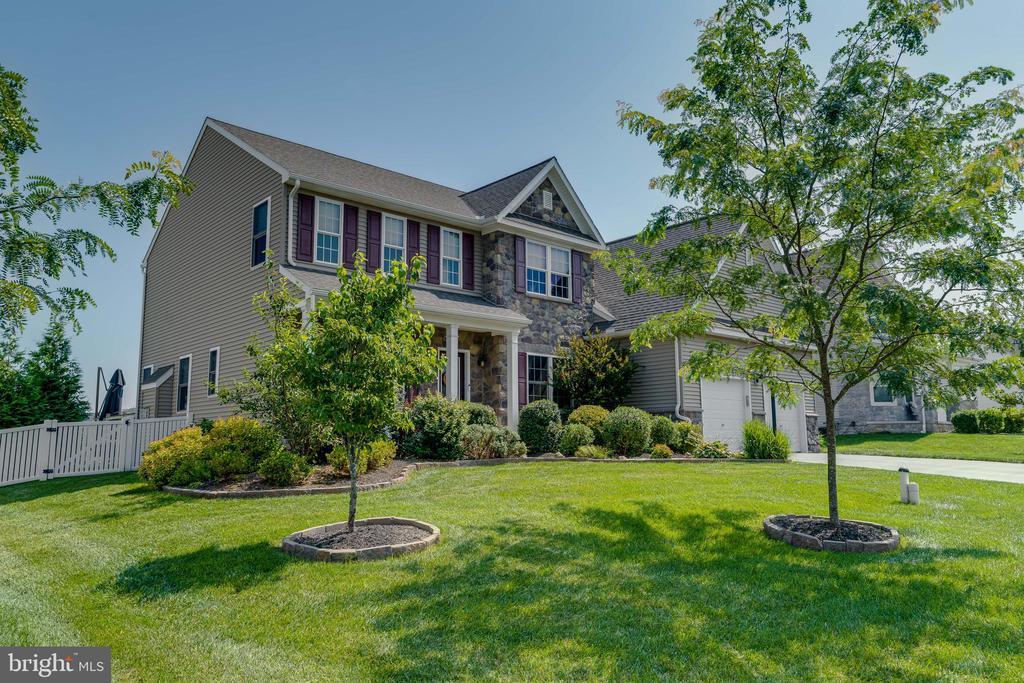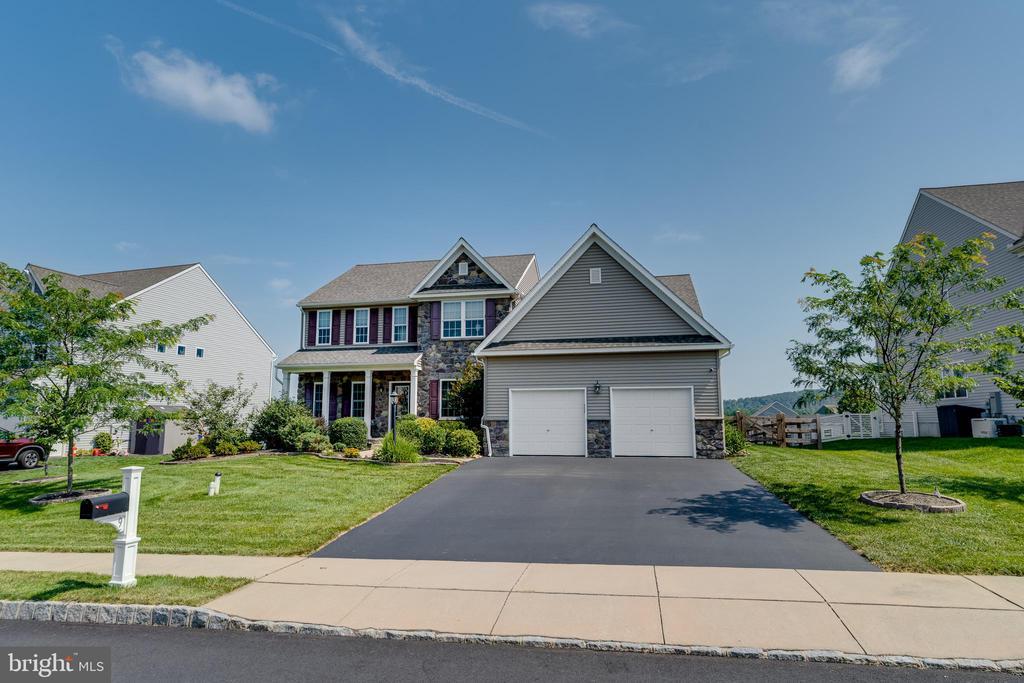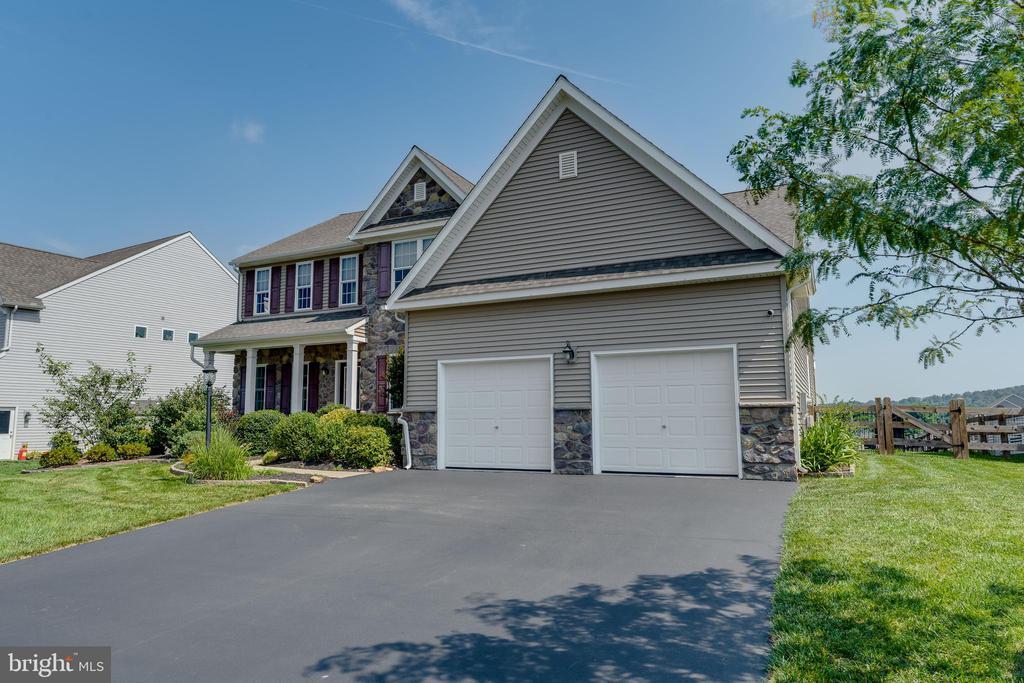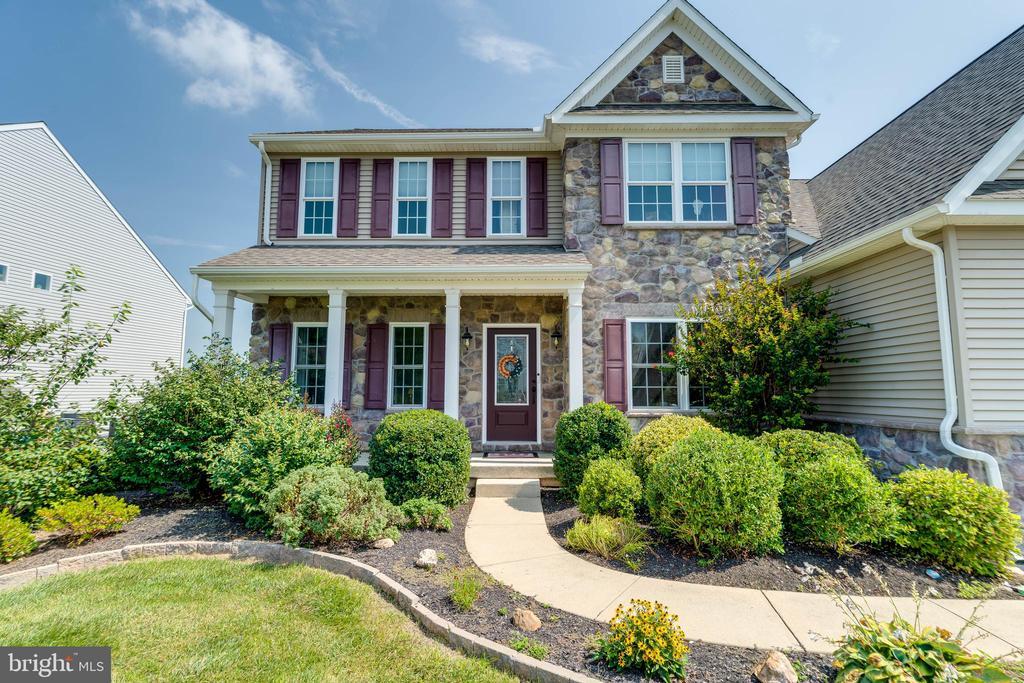Mountain Homes Realty
1-833-379-63939 sovereign drive
DOUGLASSVILLE, PA 19518
$650,000
4 BEDS 3 BATHS
3,681 SQFT0.36 AC LOTResidential-Detached




Bedrooms 4
Total Baths 3
Full Baths 2
Square Feet 3681
Acreage 0.36
Status Pending
MLS # PABK2061016
County BERKS
More Info
Category Residential-Detached
Status Pending
Square Feet 3681
Acreage 0.36
MLS # PABK2061016
County BERKS
Welcome to 9 Sovereign Drive – The Best of Comfort, Style & Suburban Living in Buckingham Preserve!
Located in the highly desirable Buckingham Preserve neighborhood of Douglassville, this 7-year-young Augusta model by Keystone Homes offers over 3,600 square feet of thoughtfully designed living space across the main floor, upper level, and partially finished basement. Enjoy the perfect blend of suburban charm and scenic mountain views in this sought-after community. Step inside to find 9-foot ceilings on the main and basement levels, with the upper level offering 8-foot ceilings, adding an open and expansive feel throughout. Flooring features a blend of durable EVP and cozy carpeting. Off the foyer, a versatile room serves beautifully as a home office, sitting room, or study, with a nearby half bath for convenience. To the right, a formal dining room flows into a well-equipped kitchen with tall cabinets, granite countertops, a wall oven, and ample seating—open to the spacious living room for seamless entertaining, a breakfast nook, and daily gathering. The primary suite is tucked privately in the rear of the main level, offering a peaceful retreat with dual walk-in closets, two vanities, and a luxurious walk-in shower. Upstairs, enjoy a large loft area with potential to be converted into a 5th bedroom, plus three additional bedrooms and a second full bath.
A combined laundry/utility room, complete with built-ins for pantry space, connects to the 2-car garage for everyday ease. The full-footprint basement is 50% finished and ready for more, with a bathroom rough-in, sump pump with battery back-up, and passive radon system already in place. Out back, your own private escape awaits with an extensive hardscaped patio, heated saltwater pool, black aluminum fencing, and a newly fenced-in yard—perfect for pets, play, or outdoor living. Additional highlights include a whole-house water filtration system; new roof, soffit, fascia, and gutter system (in progress); friendly, walkable community with stunning mountain views. Combining quality construction, functional upgrades, and lifestyle-enhancing features, this home in Buckingham Preserve checks all the boxes. Schedule your private showing today!
Location not available
Exterior Features
- Style Traditional
- Construction Single Family
- Siding Vinyl Siding, Aluminum Siding
- Exterior Extensive Hardscape, Exterior Lighting, Gutter System, Sidewalks, Stone Retaining Walls, Street Lights
- Garage Yes
- Garage Description 2
- Water Public
- Sewer Public Sewer
- Lot Description Backs - Open Common Area, Front Yard, Landscaping, Open, Poolside, Rear Yard, Rural, SideYard(s)
Interior Features
- Appliances Cooktop, Dishwasher, Disposal, Oven - Wall, Range Hood
- Heating Forced Air
- Cooling Central A/C
- Basement Full, Partially Finished, SumpPump, Other, Improved, Rough Bath Plumb, Unfinished
- Fireplaces 1
- Living Area 3,681 SQFT
- Year Built 2018
Neighborhood & Schools
- Subdivision BUCKINGHAM PRESERVE
- High School DANIEL BOONE AREA
Financial Information
- Zoning SR
Additional Services
Internet Service Providers
Listing Information
Listing Provided Courtesy of NextHome Legacy Real Estate - (610) 702-6398
© Bright MLS. All rights reserved. Listings provided by Bright MLS from various brokers who participate in IDX (Internet Data Exchange). Information deemed reliable but not guaranteed.
Listing data is current as of 09/17/2025.


 All information is deemed reliable but not guaranteed accurate. Such Information being provided is for consumers' personal, non-commercial use and may not be used for any purpose other than to identify prospective properties consumers may be interested in purchasing.
All information is deemed reliable but not guaranteed accurate. Such Information being provided is for consumers' personal, non-commercial use and may not be used for any purpose other than to identify prospective properties consumers may be interested in purchasing.