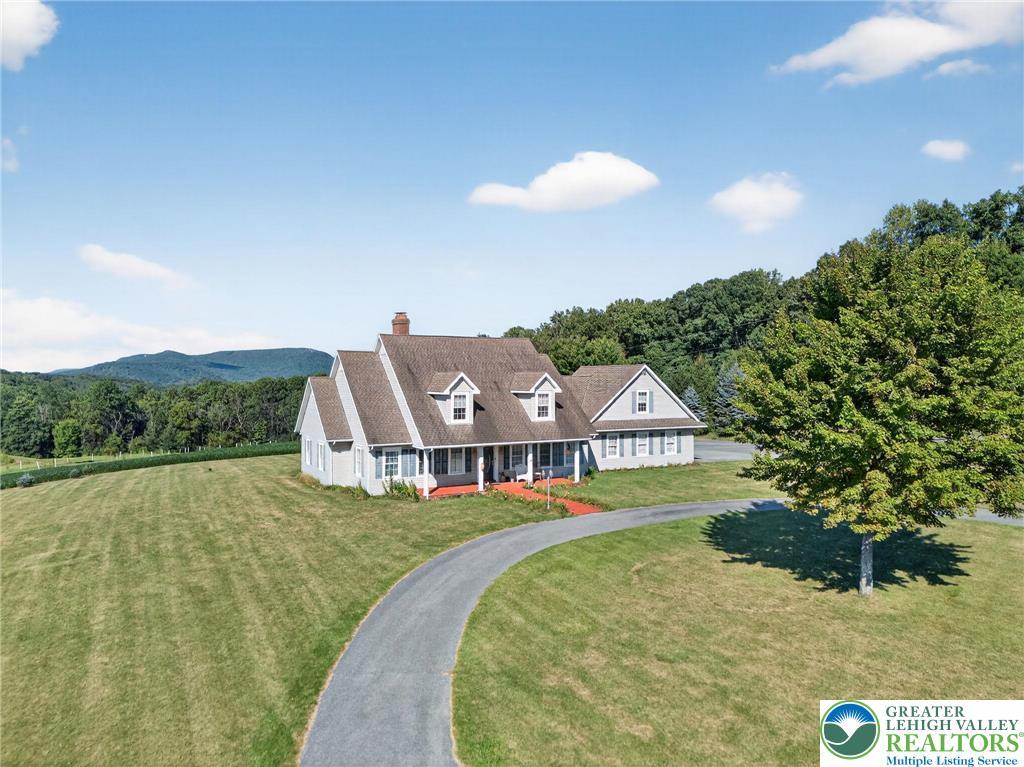147 scout road
Albany Twp, PA 19529
3 BEDS 4-Full BATHS
15.85 AC LOTResidential - Detached

Bedrooms 3
Total Baths 4
Full Baths 4
Acreage 15.85
Status Off Market
MLS # 763730
County Berks
More Info
Category Residential - Detached
Status Off Market
Acreage 15.85
MLS # 763730
County Berks
Welcome to your private retreat on 16 sprawling acres with stunning panoramic views of the surrounding mountain ranges, including Hawk Mountain’s peak. Set back on a private drive, this custom-built ranch home (2001) offers over 3,000 sq. ft. of thoughtfully designed living space, seamlessly blending comfort, function, and flexibility.
Inside, the home showcases a gorgeous custom kitchen, an open great room with hardwood floors, and two private primary bedroom suites—perfect for multi-generational living or hosting guests. Expansive windows flood the home with natural light while capturing the beauty of the largely level, open acreage.
The full basement provides both storage and versatility, featuring a flex room with 24” thick concrete-reinforced walls for added safety and security of personal belongings or a fantastic fourth bedroom with adjoining full bath. Additional upgrades include a generator hookup, radon system, UV light water filtration, and a chimney with an extra flue for the addition of a stove. The oversized garage and attic offer abundant storage, with plumbing already roughed in for future expansion in both the attic and basement.
With its rare combination of privacy, acreage, and breathtaking views, this property is a true sanctuary—ideal for those seeking both seclusion and convenience in a custom home designed to stand the test of time.
Location not available
Exterior Features
- Style Colonial, Ranch
- Construction Single Family
- Siding Asphalt, Brick, VinylSiding, WoodSiding
- Roof Asphalt,Fiberglass
- Garage Yes
- Garage Description Attached, Garage, ParkingPad
- Water Well
- Sewer SepticTank
- Lot Description Wooded
Interior Features
- Appliances Dryer, Dishwasher, ElectricCooktop, ElectricDryer, ElectricWaterHeater, Disposal, Microwave, Refrigerator, Washer
- Heating Ductless, ForcedAir, Geothermal, HeatPump
- Cooling CentralAir, Ductless
- Basement Full,Other,PartiallyFinished
- Fireplaces Yes
- Fireplaces Description FamilyRoom, LowerLevel, WoodBurning
- Year Built 2001
Neighborhood & Schools
- Subdivision Not in Development
- Elementary School Greenwich-Lenhartsville Elementary Schoo
- Middle School Kutztown Area Middle School
- High School Kutztown Area Senior High School
Financial Information
- Parcel ID 5437-00-43-5464
- Zoning Rural / Agricultural Resi


 All information is deemed reliable but not guaranteed accurate. Such Information being provided is for consumers' personal, non-commercial use and may not be used for any purpose other than to identify prospective properties consumers may be interested in purchasing.
All information is deemed reliable but not guaranteed accurate. Such Information being provided is for consumers' personal, non-commercial use and may not be used for any purpose other than to identify prospective properties consumers may be interested in purchasing.