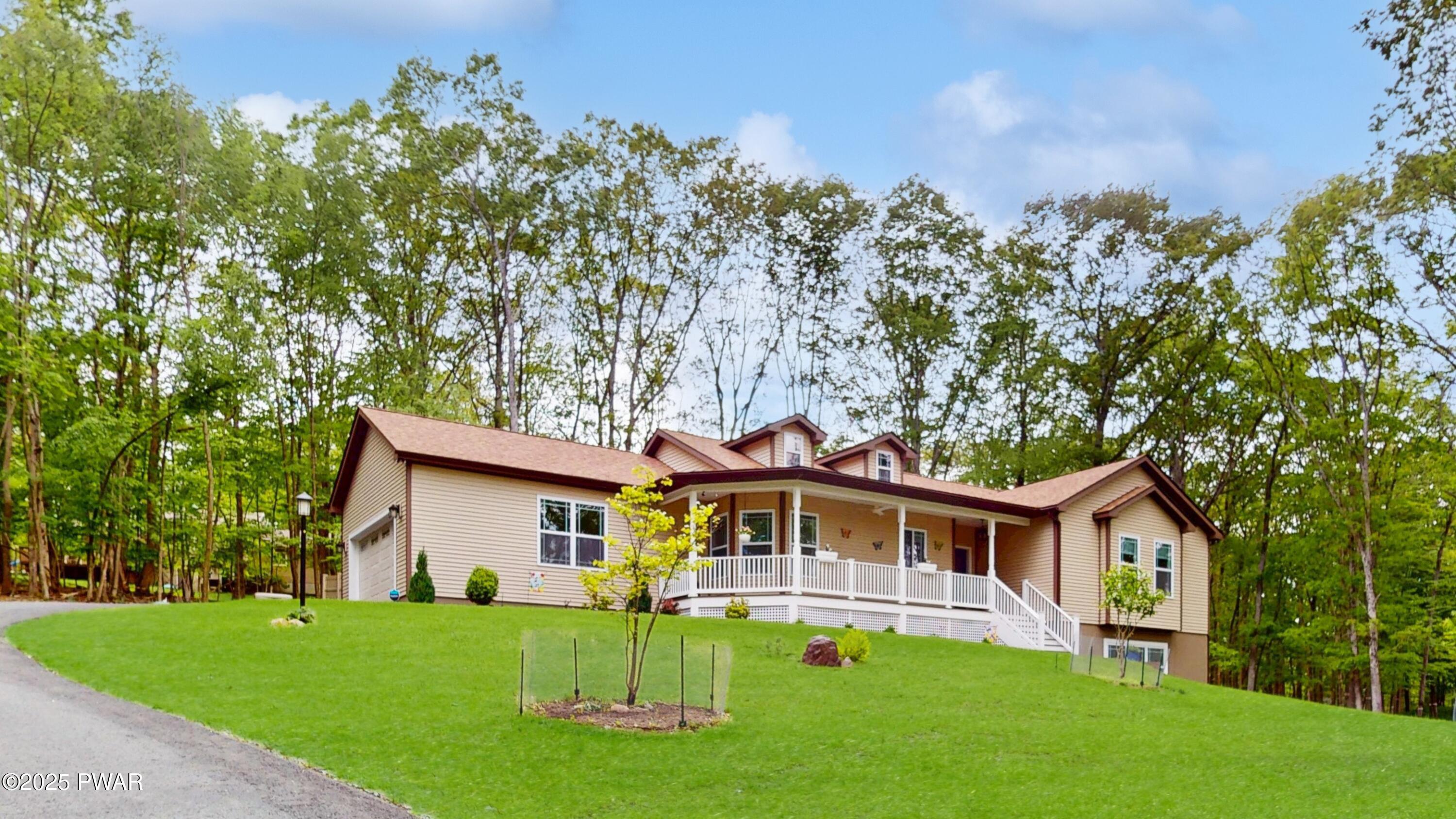191 locust drive
Milford, PA 18337
3 BEDS 2-Full BATHS
1.04 AC LOTResidential - Single Family

Bedrooms 3
Total Baths 2
Full Baths 2
Acreage 1.05
Status Off Market
MLS # PW251690
County Pike
More Info
Category Residential - Single Family
Status Off Market
Acreage 1.05
MLS # PW251690
County Pike
SPRAWLING, ONE-LEVEL-LIVING, FULLY UPDATED, & UPGRADED CUSTOM CONTEMPORARY RANCH HOME, METICULASLY DESIGNED & IMPECCABLY BUILT, LESS THAN A YEAR AGO w/ A 2-CAR GARAGE, A LARGE TREX WRAPAROUND COUNTRY-COVERED FRONT PORCH, A GORGEOUS 4-SEASON/SUNROOM OFF THE BACK, & 9FT HIGH CEILINGS THROUGH OUT INCLUDING THE FULL, READY TO FINISH, SUPERIOR WALL, DAYLIGHT, WALKOUT BASEMENT, PRIVATELY SET ON A BEAUTIFULLY MAINTAINED 1.05 ACRE LOT w/ A FULLY FENCED-IN BACK YARD IN MILFORD, PA. Accessible luxury defines every inch of this flawless home. Featuring 3 spacious BRs, including a grand primary bedroom suite a w/ walk-in closet & a spa-style ensuite boasting radiant-heated Chevron-tiled floors, his & her sinks, tiled walk-in shower, & a private linen closet. The equally stunning main bath also showcases exquisite tilework & high-end finishes as well. Enjoy beautiful Oak Hardwood floors throughout the main living spaces, plush upgraded pet-friendly carpet in the BRs, & a seamless flow from the formal dining room into its large living room. The L/D room combo opens through a large, oversized sliding glass door into a show-stopping 4-season sunroom overlooking the private, fenced-in backyard w/ a paver patio & garden. The custom kitchen is a dream--Top-of-the-line stainless steel appliances including a propane range/oven, gorgeous expansive custom cabinetry, tile backsplash, eat-at breakfast bar, & cozy breakfast nook. Just off the garage entry, a functional mud/laundry room leads to the massive walkout basement which has egress windows & a sliding glass door entrance and houses the whole house humidifier, tankless WH, filtration system, & the central propane forced hot air & A/C. Additional highlights include attic storage, a whole house generator, & crown molding throughout. Every feature in this home is designed for comfort, beauty & long-term functionality--truly luxury ranch living at its finest!
Location not available
Exterior Features
- Style Contemporary, Ranch
- Construction Single Family Residence
- Siding Asphalt, Vinyl Siding
- Exterior Courtyard, Rain Gutters, Kennel, Garden, Dog Run
- Roof Asphalt
- Garage Yes
- Garage Description Attached, Paved, Garage, Garage Faces Side, Garage Door Opener, Driveway
- Water Well
- Sewer Mound Septic, Septic Tank, On Site Septic
- Lot Dimensions 202 x 224 x 206 x 226
- Lot Description Paved, Sloped Up, Views
Interior Features
- Appliances Dishwasher, Washer, Water Purifier, Refrigerator, Tankless Water Heater, Oven, Freezer, Gas Range, Electric Oven, Dryer
- Heating Central, Propane, Radiant Floor
- Cooling Central Air
- Basement Concrete Perimeter, Raised
- Year Built 2024
Neighborhood & Schools
- Subdivision Pocono Mountain Woodland Lakes
- High School Delaware Valley
Financial Information
- Parcel ID 123.02-03-12 017037
- Zoning Residential
Listing Information
Properties displayed may be listed or sold by various participants in the MLS.


 All information is deemed reliable but not guaranteed accurate. Such Information being provided is for consumers' personal, non-commercial use and may not be used for any purpose other than to identify prospective properties consumers may be interested in purchasing.
All information is deemed reliable but not guaranteed accurate. Such Information being provided is for consumers' personal, non-commercial use and may not be used for any purpose other than to identify prospective properties consumers may be interested in purchasing.