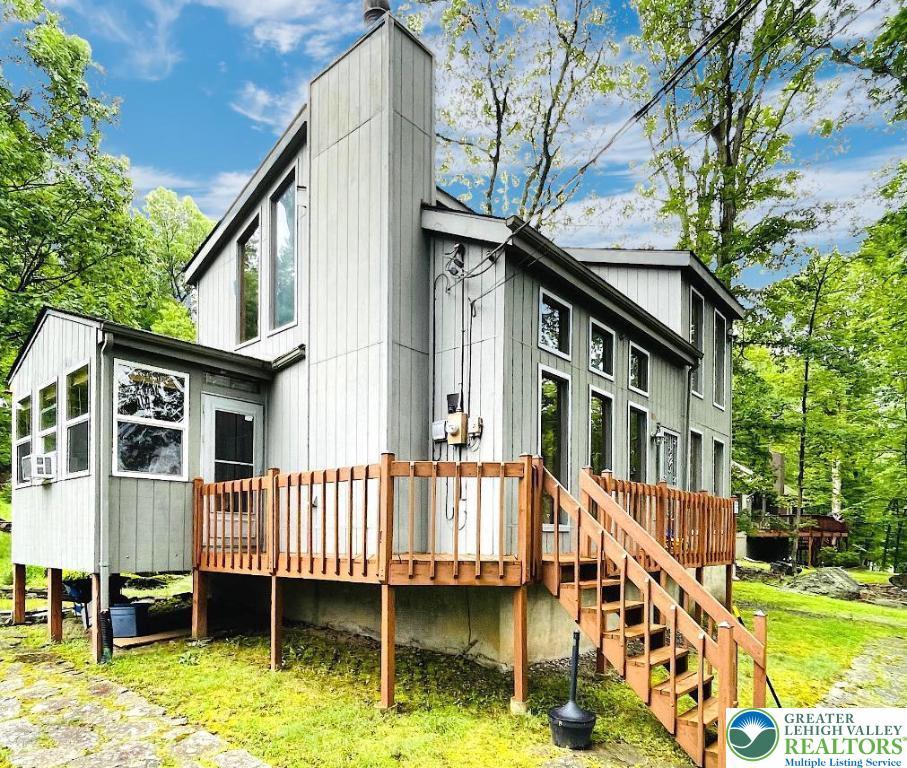183 radcliff road
Lehman Twp, PA 18324
3 BEDS 2-Full BATHS
0.49 AC LOTResidential - Detached

Bedrooms 3
Total Baths 2
Full Baths 2
Acreage 0.49
Status Off Market
MLS # 761308
County Pike
More Info
Category Residential - Detached
Status Off Market
Acreage 0.49
MLS # 761308
County Pike
Location not available
Exterior Features
- Style BiLevel
- Construction Single Family
- Siding Block, Concrete, WoodSiding
- Exterior Deck, Patio
- Roof Other
- Garage Yes
- Garage Description Driveway
- Water CommunityCoop
- Sewer CommunityCoopSewer
- Lot Description Views
Interior Features
- Appliances ElectricWaterHeater
- Heating Electric, Zoned
- Cooling CeilingFans
- Basement CrawlSpace
- Year Built 1988
Neighborhood & Schools
- Subdivision Saw Creek Estates
- Elementary School Middle Smithfield
- Middle School Lehman Intermediate
- High School East Stroudsburg
Financial Information
- Parcel ID 196.02-10-21 104427
- Zoning residential
Listing Information
Properties displayed may be listed or sold by various participants in the MLS.


 All information is deemed reliable but not guaranteed accurate. Such Information being provided is for consumers' personal, non-commercial use and may not be used for any purpose other than to identify prospective properties consumers may be interested in purchasing.
All information is deemed reliable but not guaranteed accurate. Such Information being provided is for consumers' personal, non-commercial use and may not be used for any purpose other than to identify prospective properties consumers may be interested in purchasing.