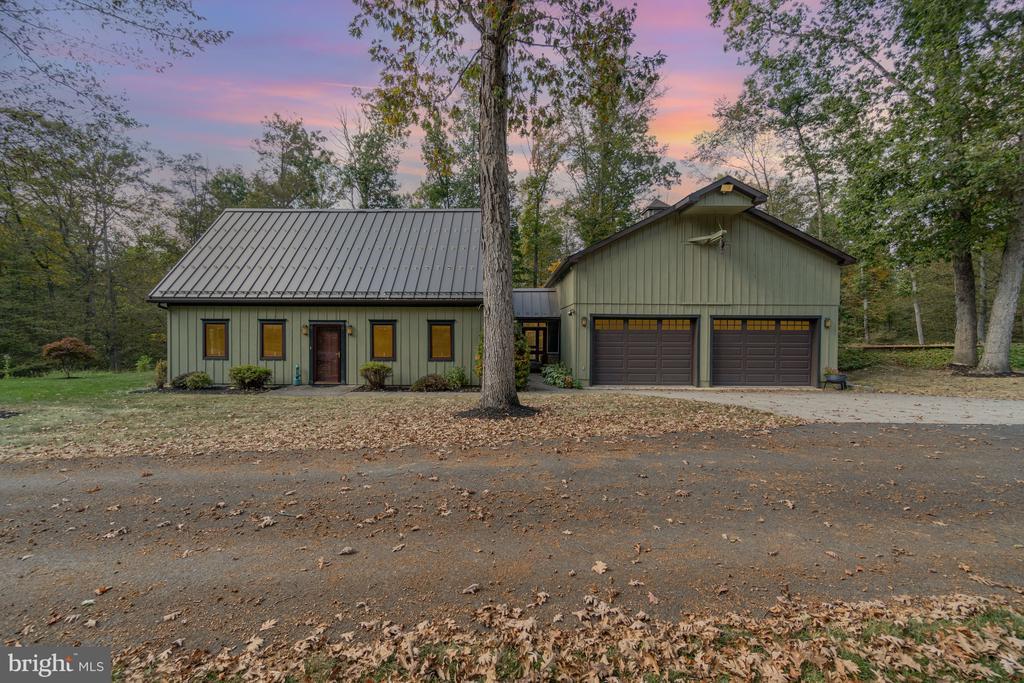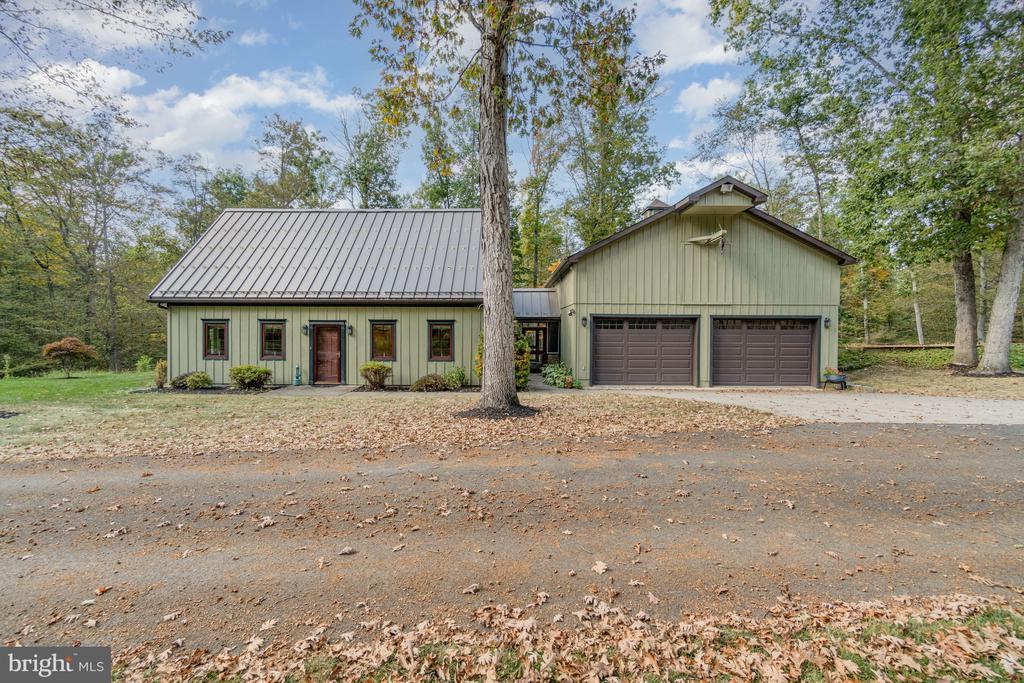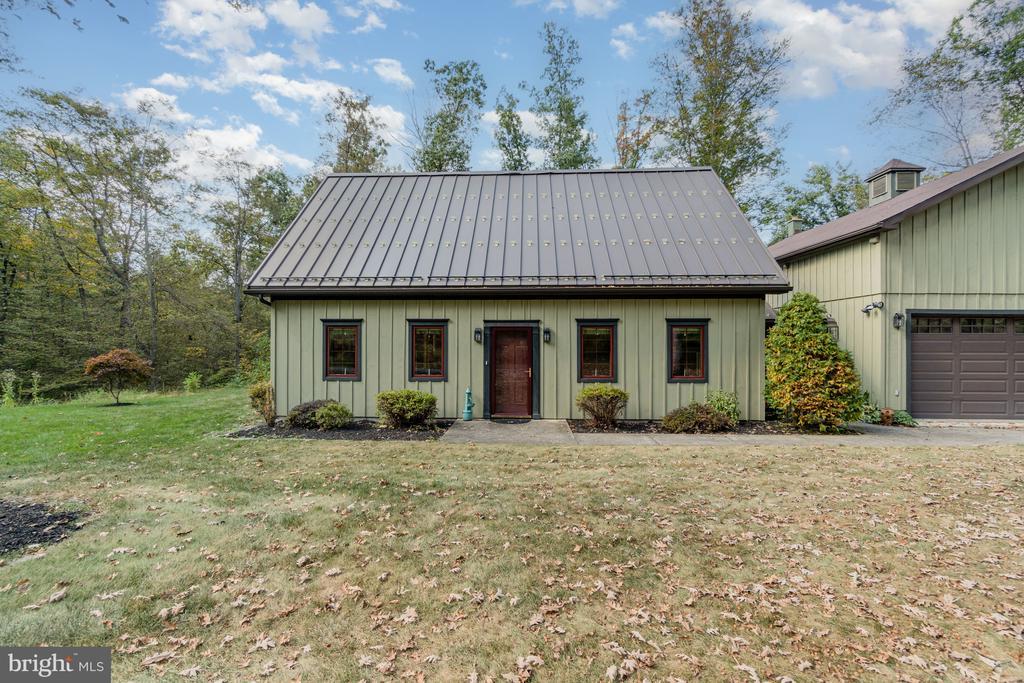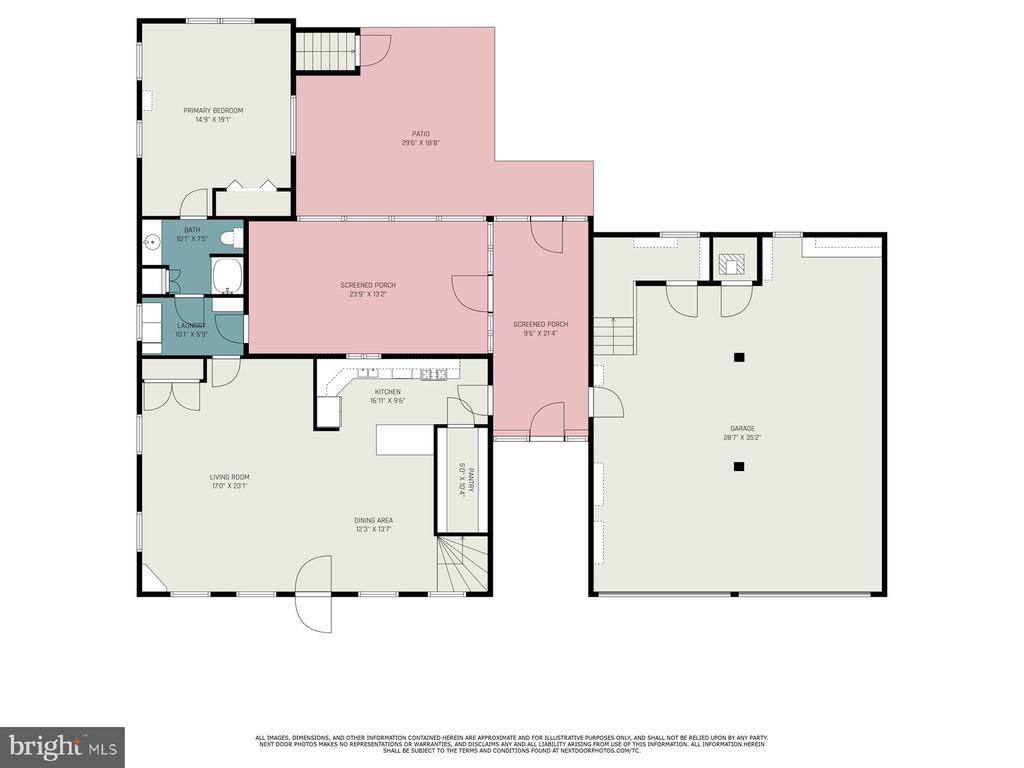Mountain Homes Realty
1-833-379-639336 sassafras lane
PORT ROYAL, PA 17082
$499,900
2 BEDS 2 BATHS
2,092 SQFT4.09 AC LOTResidential-Detached




Bedrooms 2
Total Baths 2
Full Baths 2
Square Feet 2092
Acreage 4.09
Status Active
MLS # PAJT2012556
County JUNIATA
More Info
Category Residential-Detached
Status Active
Square Feet 2092
Acreage 4.09
MLS # PAJT2012556
County JUNIATA
Welcome to 36 Sassafras Lane in Port Royal Pa!! Nestled on over 4 acres of serene landscape, this exquisite traditional home offers a harmonious blend of luxury and comfort. Built in 2011, the residence showcases an impeccable design with high-end finishes throughout. Step inside to discover an inviting open floor plan adorned with rich hardwood and heated ceramic tile flooring, complemented by elegant crown moldings and exposed beams that add character and warmth. The heart of the home features a spacious living area seamlessly connected to the dining space, perfect for entertaining. Main floor laundry adds convenience to daily living. Retreat to the master suite, where a lavish soaking tub and jetted tub await in the spa-like bathroom, providing a tranquil escape. Outside, the property boasts a charming screened porch and breezeway, ideal for enjoying the picturesque mountain and wooded views. The expansive lot is partly wooded, offering privacy and a natural backdrop for outdoor activities. Additional structures include a 2 car garage with expansive woodworking area on the 2nd floor and 30x32 ft detached pole barn, providing ample storage and versatility. With a total of 2 traditional bedrooms and 2 full bathrooms, this home is designed for both relaxation and functionality. The basement room features spacious closets and is just waiting your finishing touches to make it into a private guest suite or use it as it is now for a private office or as a "man cave". Be sure to note the screened in porch was originally designed with heated floors under the tile for an easy added living space someday. A switch away from turning heated floors on for future bedroom, living room or 4 season enclosed porch? The attached and detached garages ensure plenty of parking and storage options. Experience the exclusive lifestyle this remarkable property offers, where luxury meets nature in perfect harmony. Schedule your private showing today.
Location not available
Exterior Features
- Style Traditional
- Construction Single Family
- Siding Frame
- Exterior Outbuilding(s)
- Roof Metal, Asphalt
- Garage Yes
- Garage Description 8
- Water Well
- Sewer PrivateSewer
- Lot Description Not In Development, Partly Wooded, Backs to Trees
Interior Features
- Appliances Water Heater - Tankless
- Heating Heat Pump(s), Forced Air, Hot Water, Radiant
- Cooling Central A/C, Ductless/Mini-Split, Heat Pump(s), Zoned
- Basement Heated, Partially Finished, Poured Concrete, Rear Entrance, Walkout Stairs
- Living Area 2,092 SQFT
- Year Built 2011
Neighborhood & Schools
- Subdivision NONE AVAILABLE
- Elementary School JUNIATA
- Middle School TUSCARORA
- High School JUNIATA
Financial Information
- Zoning RESIDENTIAL
Additional Services
Internet Service Providers
Listing Information
Listing Provided Courtesy of Iron Valley Real Estate of Central PA - (717) 745-2929
© Bright MLS. All rights reserved. Listings provided by Bright MLS from various brokers who participate in IDX (Internet Data Exchange). Information deemed reliable but not guaranteed.
Listing data is current as of 02/02/2026.


 All information is deemed reliable but not guaranteed accurate. Such Information being provided is for consumers' personal, non-commercial use and may not be used for any purpose other than to identify prospective properties consumers may be interested in purchasing.
All information is deemed reliable but not guaranteed accurate. Such Information being provided is for consumers' personal, non-commercial use and may not be used for any purpose other than to identify prospective properties consumers may be interested in purchasing.