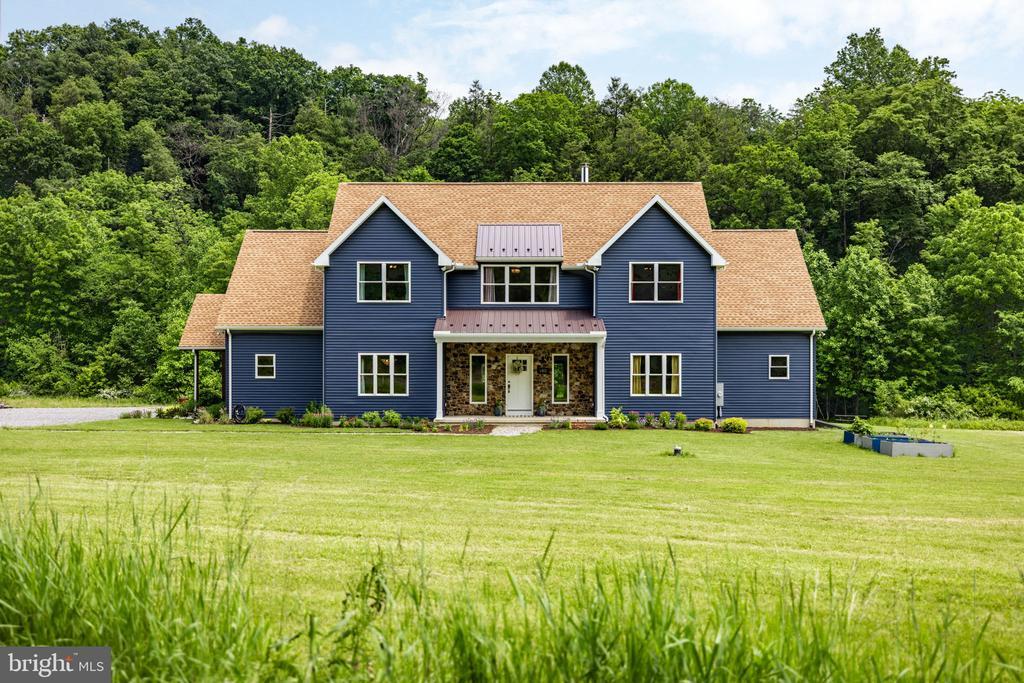9493 route 235
BEAVERTOWN, PA 17813
5 BEDS 4-Full 1-Half BATHS
14.78 AC LOTResidential-Detached

Bedrooms 5
Total Baths 5
Full Baths 4
Acreage 14.79
Status Off Market
MLS # PASY2002342
County SNYDER
More Info
Category Residential-Detached
Status Off Market
Acreage 14.79
MLS # PASY2002342
County SNYDER
Old world glam meets farmhouse in this like-new home on 14.79 acres. This custom floor plan is unmatched and thoughtfully situated to capture all the unique location benefits. Stunning views from east-facing windows in the master bedroom, soaking tub bathroom, and spacious living room windows draw in incredible seasonal beauty: sunrise light sparkling on your personal spring creek, nighttime dancing fireflies, golden fall foliage, and red winter cardinals in snow covered evergreens. Venture up your own wooded hiking hill for some exercise and enjoy your backyard neighbor: the 239-acre Walker Lake. Great for motor free fishing and kayaking. Utilize the open acreage to farm, care for animals, or simply ride around in your adventure vehicle of choice. **Seller is a licensed associate broker in PA.
Inside is as beautiful as outside. Open your future to host large gatherings with an oversized island, dual sinks, induction cooking, diamond custom Amish cabinets, and a butler’s pantry. Real exposed wood beams highlight 10 ft ceilings, hardwood floors, and cozy zero clearance fireplace. Welcome your overnight guests in the attached guest suite and kitchenette with separate entrance and bathroom.
Retreat from work on the weekends and stay connected with ridiculously fast internet (1 GB wired, 400 mbps wireless). Efficient vertical-loop Geothermal heating and cooling with accompanying AMP service accommodates future electrical needs from high draw vehicles, pumps, or devices. Convenient access to the local gas station and PennDOT snow plowed PA-235 means all you need to do is get out your driveway to get going.
Boundless in real estate opportunities this house is a gem.
Location not available
Exterior Features
- Style Contemporary, Other
- Construction Single Family
- Siding Frame, Vinyl Siding, Stone
- Exterior Exterior Lighting, Flood Lights, Gutter System, Other
- Roof Shingle, Metal
- Garage Yes
- Garage Description 3
- Water Well, Spring
- Sewer On Site Septic
- Lot Description Adjoins - Game Land, Backs to Trees, Cleared, Fishing Available, Front Yard, Hunting Available, Level, Mountainous, Partly Wooded, Private, Rear Yard, Road Frontage, Rural, Stream/Creek, Trees/Wooded, Vegetation Planting, Unrestricted, Other
Interior Features
- Appliances Built-In Range, Cooktop, Dishwasher, Disposal, Dryer - Front Loading, Energy Efficient Appliances, Exhaust Fan, Extra Refrigerator/Freezer, Freezer, Icemaker, Microwave, Oven - Wall, Oven/Range - Electric, Refrigerator, Stainless Steel Appliances, Washer - Front Loading, WaterHeater
- Heating Central, Zoned, Programmable Thermostat
- Cooling Geothermal, Zoned, Programmable Thermostat
- Basement Full, Partially Finished, Poured Concrete, Windows
- Fireplaces 1
- Year Built 2022
Neighborhood & Schools
- Subdivision NONE AVAILABLE
- Elementary School MIDDLEBURG
- Middle School WEST SNYDER
- High School MIDD-WEST
Financial Information
- Zoning NONE
Listing Information
Properties displayed may be listed or sold by various participants in the MLS.


 All information is deemed reliable but not guaranteed accurate. Such Information being provided is for consumers' personal, non-commercial use and may not be used for any purpose other than to identify prospective properties consumers may be interested in purchasing.
All information is deemed reliable but not guaranteed accurate. Such Information being provided is for consumers' personal, non-commercial use and may not be used for any purpose other than to identify prospective properties consumers may be interested in purchasing.