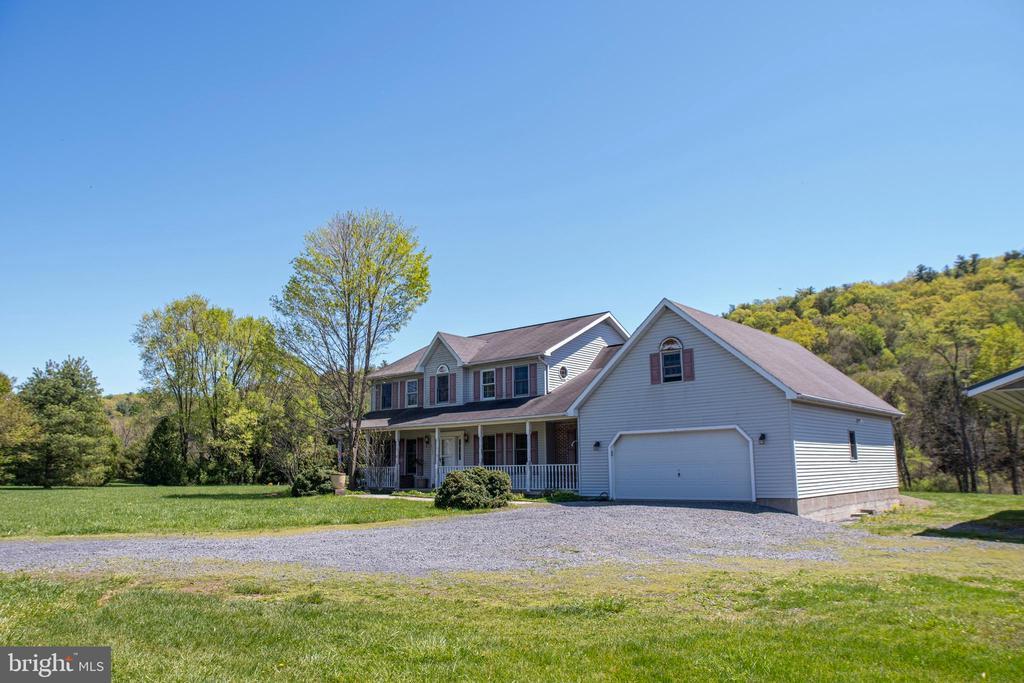4566 us highway 522
MC VEYTOWN, PA 17051
3 BEDS 2-Full 1-Half BATHS
9.56 AC LOTResidential-Detached

Bedrooms 3
Total Baths 3
Full Baths 2
Acreage 9.56
Status Off Market
MLS # PAMF2052024
County MIFFLIN
More Info
Category Residential-Detached
Status Off Market
Acreage 9.56
MLS # PAMF2052024
County MIFFLIN
Rare opportunity to own a home on 9.5 acres! This 2 story home has 3142 above grade sq ft for you to make your next home, complete with 3 bedrooms, 2 and a half baths, and attached 2 car garage. Walk into the foyer and admire the oak hardwood floor; to the right is a formal dining room also with hardwood floor. The opposite side of the foyer opens to a den that flows into the living room with pocket glass pane doors for privacy if desired. The living room features a beautiful gas fireplace and mantle, LVP flooring and is adjacent to the eat-in kitchen. Enjoy cooking in the large kitchen with a gas stove, breakfast bar, oak cabinets and a pantry. A dining area has sliding door access to the rear patio and yard. The main floor also includes a laundry room, half bath and hobby room. On the second floor there are three bedrooms and two baths, including a primary bedroom with full bath and two walk-in-closets. The primary bathroom features a jetted tub, walk-in shower and double sink vanity. The lower level of this house offers a finished room that could be used as a home gym or rec room. Lots of places for outdoor living here including a rear patio and a covered porch. The property is highlighted with a 55 X 30 detached pole barn with enough storage for all your outdoor toys including an RV, and a there is a two car attached garage(35 X 24). The 9.5 acre parcel is partially wooded with a small stream; could be a great place to have a horse! Located just south of McVeytown borough, the property is private yet has easy access to nearby stores and restaurants.
Make an appointment to tour this unique property soon! (Pre-qualified buyers only)
Location not available
Exterior Features
- Style Traditional
- Construction Single Family
- Siding Vinyl Siding
- Exterior Outbuilding(s)
- Roof Shingle
- Garage Yes
- Garage Description 4
- Water Well
- Sewer On Site Septic
Interior Features
- Appliances Oven/Range - Gas, Refrigerator, Dishwasher, Washer, Dryer, Freezer, Central Vacuum
- Heating Heat Pump - Oil BackUp
- Cooling Central A/C, Heat Pump(s)
- Basement Partially Finished, Walkout Stairs
- Fireplaces 1
- Year Built 1998
Neighborhood & Schools
- Subdivision NONE AVAILABLE
- Elementary School STRODES MILLS
- High School MIFFLIN COUNTY HIGH
Financial Information
- Zoning RESIDENTIAL


 All information is deemed reliable but not guaranteed accurate. Such Information being provided is for consumers' personal, non-commercial use and may not be used for any purpose other than to identify prospective properties consumers may be interested in purchasing.
All information is deemed reliable but not guaranteed accurate. Such Information being provided is for consumers' personal, non-commercial use and may not be used for any purpose other than to identify prospective properties consumers may be interested in purchasing.