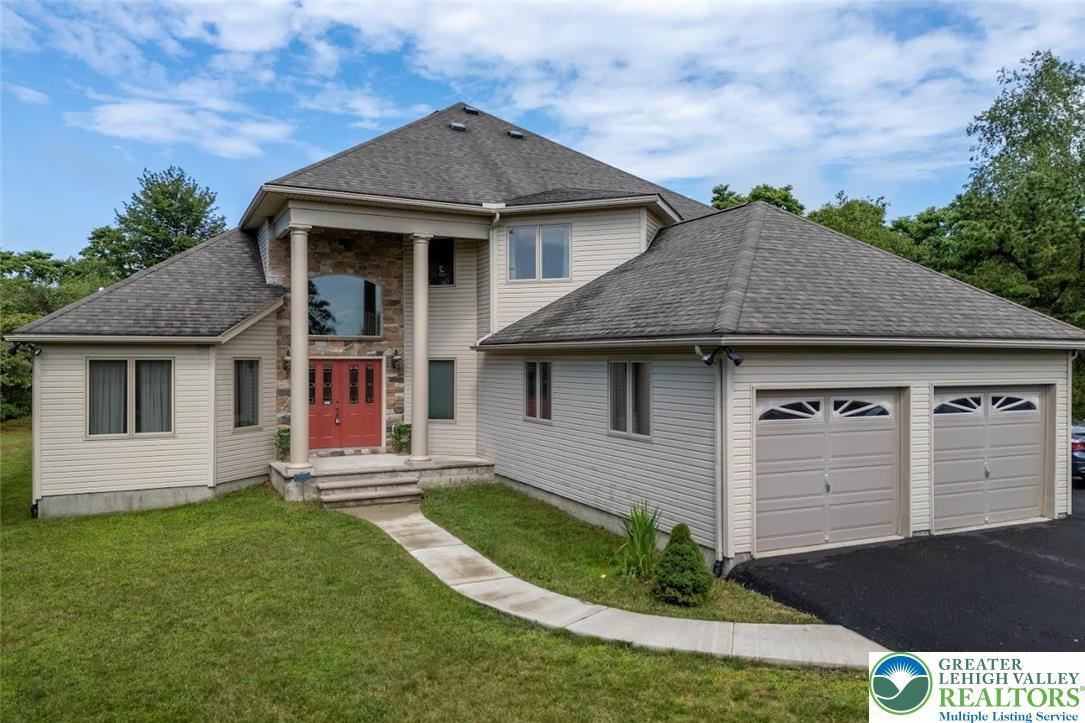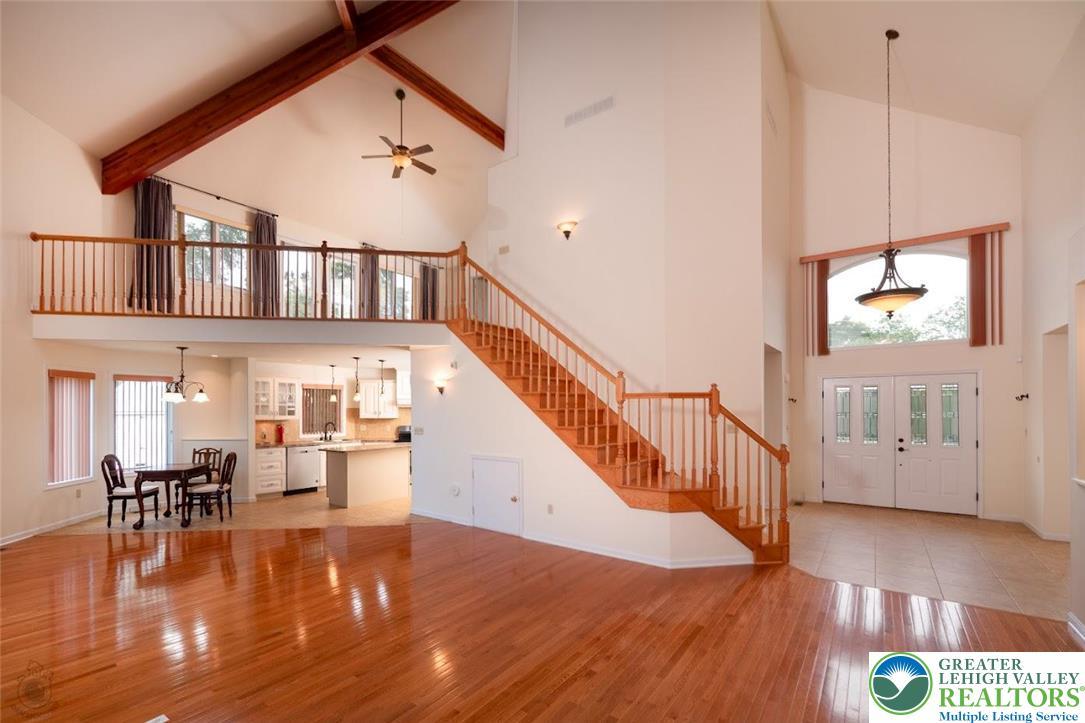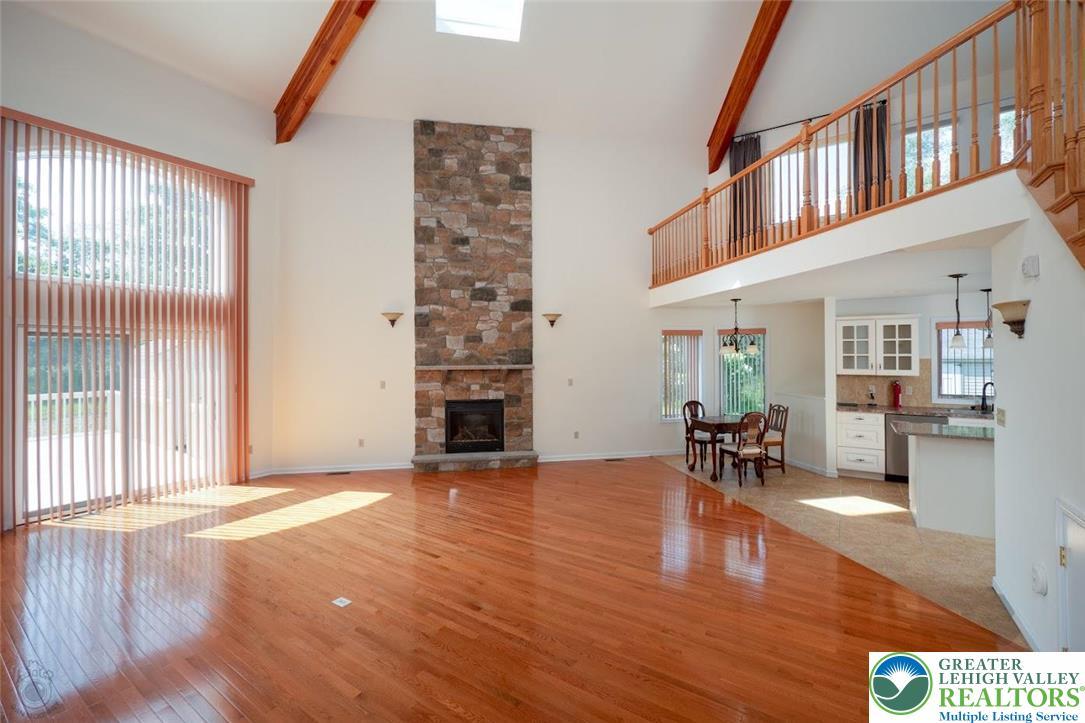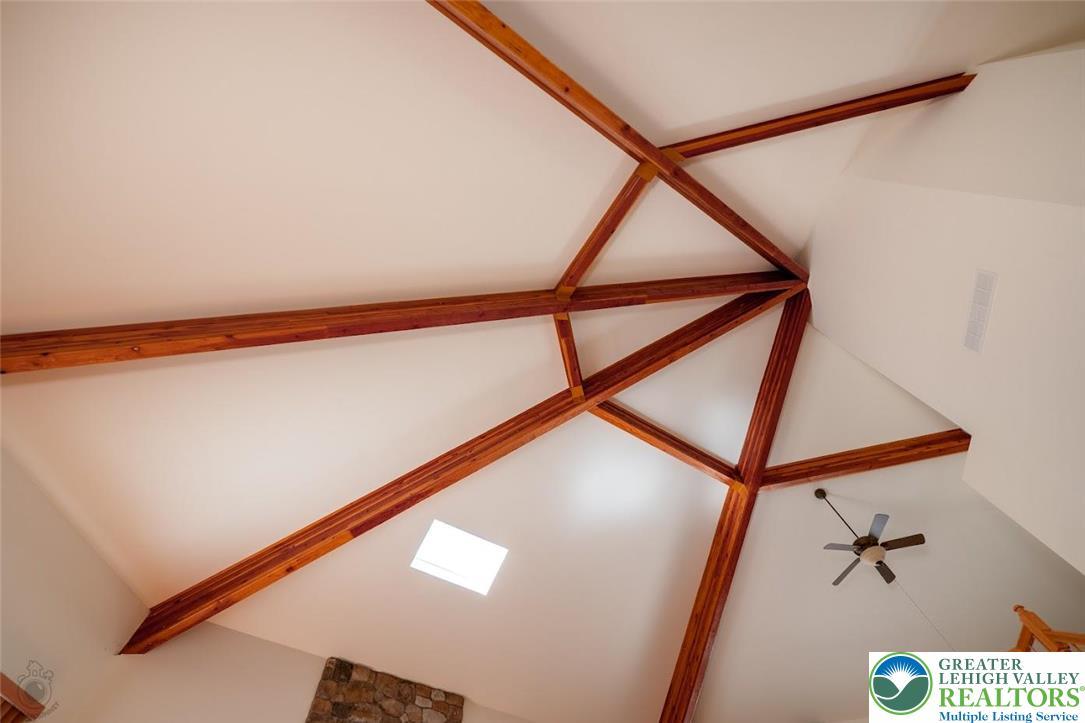Mountain Homes Realty
1-833-379-6393New Listing
478 patten circle
Penn Forest Twp, PA 18210
$535,000
3 BEDS 3 BATHS
2,670 SQFT3.29 AC LOTResidential - Detached
New Listing




Bedrooms 3
Total Baths 3
Full Baths 2
Square Feet 2670
Acreage 3.3
Status Active
MLS # 761518
County Carbon
More Info
Category Residential - Detached
Status Active
Square Feet 2670
Acreage 3.3
MLS # 761518
County Carbon
Welcome to 478 Patten Cir, a stunning contemporary retreat in the desirable Valley View Estates.This 3-bedroom, 3-bath home masterfully blends modern sophistication with mountain warmth,offering an exceptional layout and thoughtful details throughout.Step through the grand double-door entry into a dramatic central foyer,where you’re greeted by soaring ceilings,rich hardwood flooring,and striking architectural features.The open-concept living area boasts a dramatic floor-to-ceiling stone fireplace,exposed beams, and oversized windows that flood the space with natural light. The spacious kitchen comes with almost new appliances, and is open to the dining and living areas, perfect for everyday comfort or effortless entertaining.A dedicated 1st fl office offers a quiet,functional space for remote work or creative pursuits.Enjoy outdoor living with two private decks: one off the main living area and another off the expansive loft upstairs,ideal for relaxing among the treetops.The main-level primary suite offers a peaceful escape with a spa-like bathroom featuring a hot tub sauna combination for ultimate relaxation.Two additional bedrooms and a generous loft provide flexible space for guests, work, or play.Other highlights include a wide, extended driveway with ample parking,a wooded lot for privacy,and a large crawl space for storage.Located in a low-dues community just minutes from skiing, hiking, and Lake Harmony,this property offers the perfect mix of adventure and tranquility.
Location not available
Exterior Features
- Style Contemporary, Colonial
- Construction Single Family
- Siding Stone, VinylSiding, WoodSiding
- Exterior Balcony, Deck, Porch, Patio, Shed, PropaneTankOwned
- Roof Asphalt,Fiberglass
- Garage Yes
- Garage Description 10
- Water Well
- Sewer SepticTank
- Lot Description Flat, Views
Interior Features
- Appliances Dryer, Dishwasher, ElectricDryer, ElectricOven, ElectricRange, ElectricWaterHeater, Microwave, Refrigerator, Washer
- Heating ForcedAir, Fireplaces, Gas, Propane, Zoned
- Cooling CentralAir, CeilingFans
- Basement CrawlSpace,ExteriorEntry
- Living Area 2,670 SQFT
- Year Built 2009
Neighborhood & Schools
- Subdivision Valley View Estates
- Elementary School penn-kidder
- Middle School Jim thorpe
- High School Jim thorpe
Financial Information
- Parcel ID 3A 51 2C101
- Zoning R2
Additional Services
Internet Service Providers
Listing Information
Listing Provided Courtesy of BHHS Fox & Roach Bethlehem
The data for this listing came from the Greater Lehigh Valley MLS, PA.
Listing data is current as of 08/03/2025.


 All information is deemed reliable but not guaranteed accurate. Such Information being provided is for consumers' personal, non-commercial use and may not be used for any purpose other than to identify prospective properties consumers may be interested in purchasing.
All information is deemed reliable but not guaranteed accurate. Such Information being provided is for consumers' personal, non-commercial use and may not be used for any purpose other than to identify prospective properties consumers may be interested in purchasing.