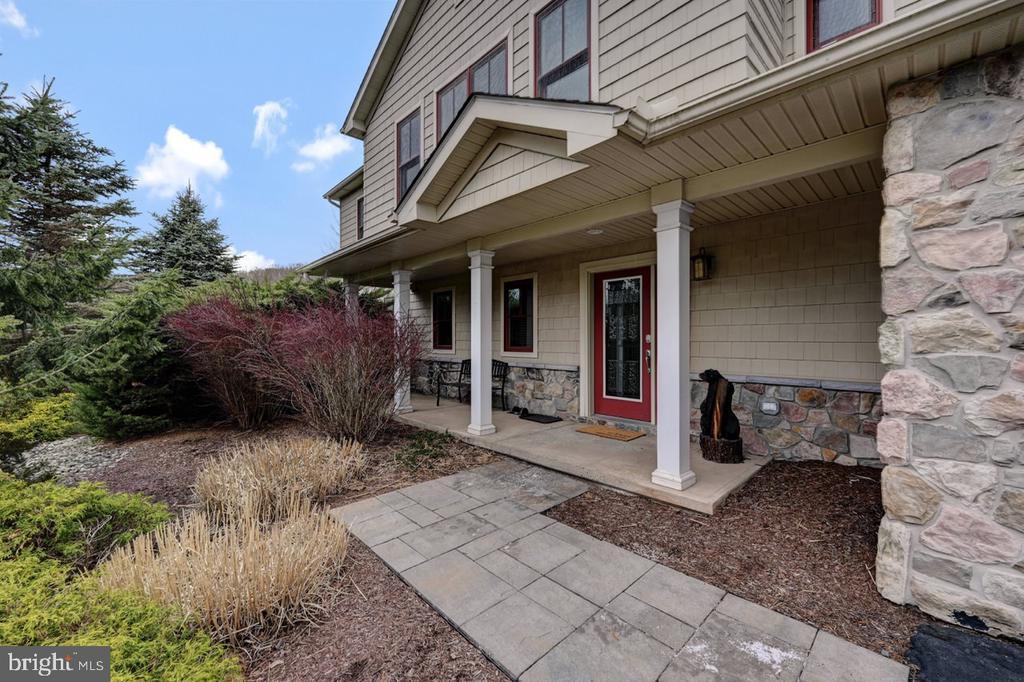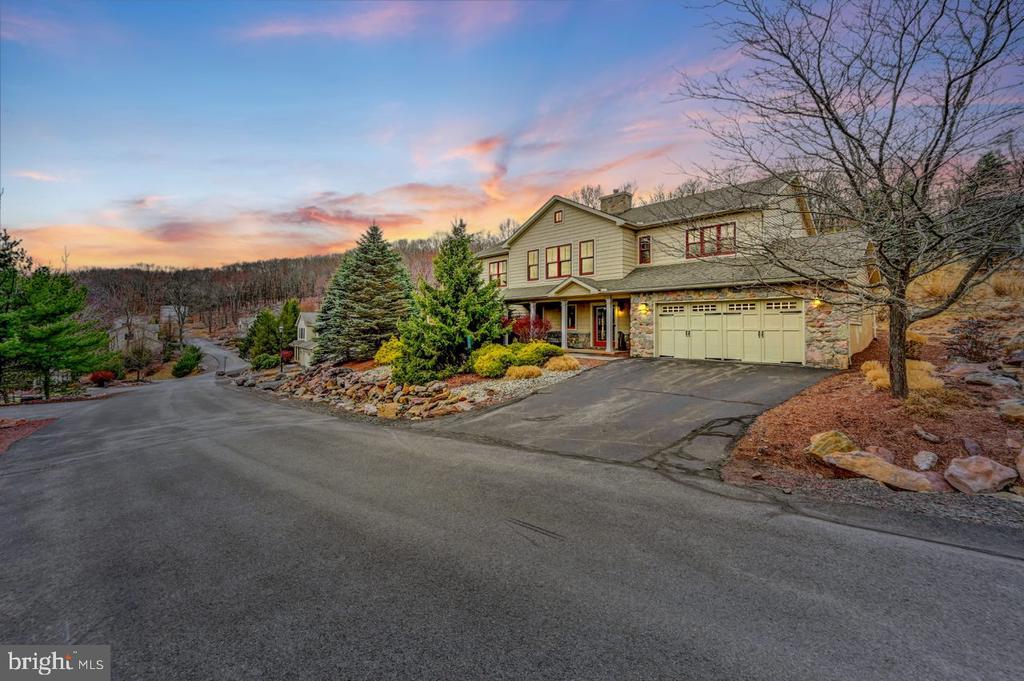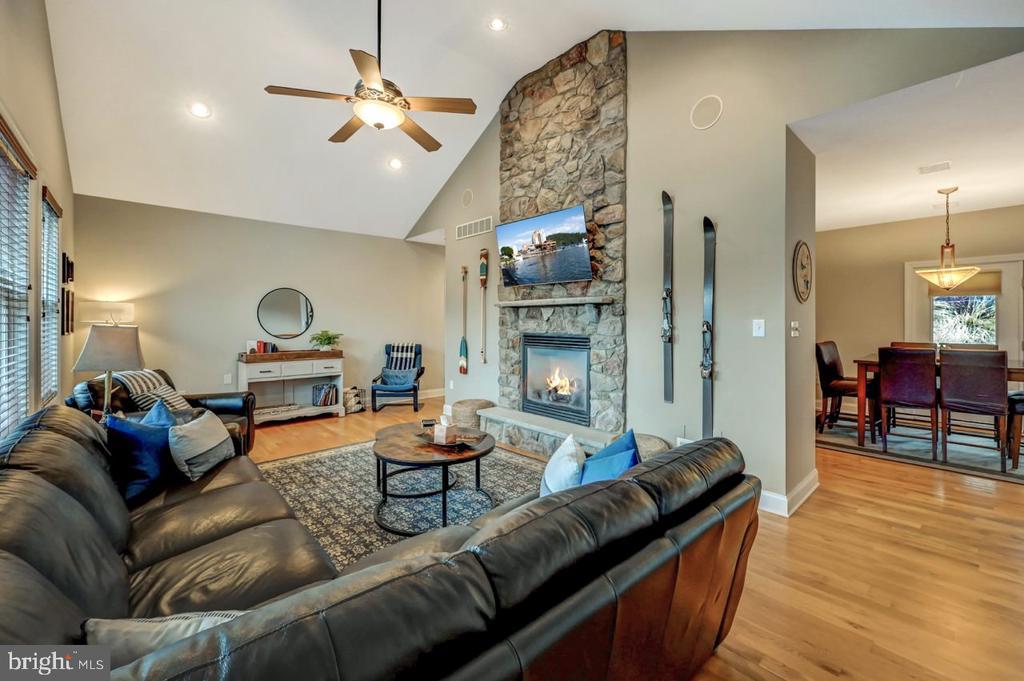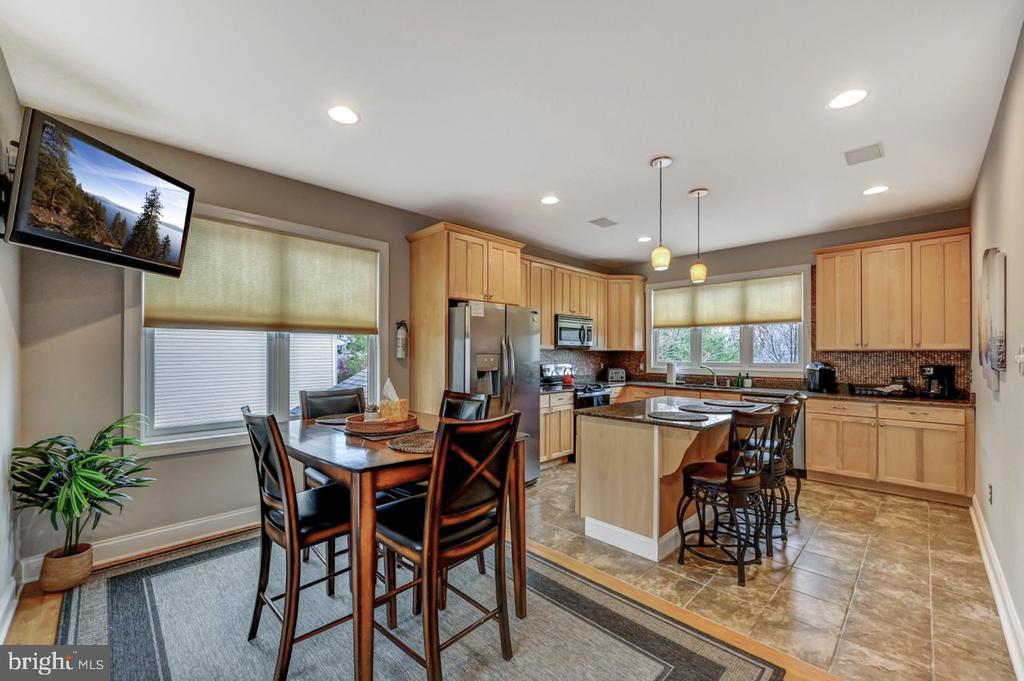Mountain Homes Realty
1-833-379-6393113 longview drive
LAKE HARMONY, PA 18624
$695,000
4 BEDS
2,722 SQFT0.05 AC LOTResidential-Detached




Bedrooms 4
Full Baths 3
Square Feet 2722
Acreage 0.06
Status Active
MLS # PACC2005806
County CARBON
More Info
Category Residential-Detached
Status Active
Square Feet 2722
Acreage 0.06
MLS # PACC2005806
County CARBON
Nestled in the heart of the Poconos at the base of Big Boulder Ski Area, this stunning 4-bedroom, 3-bath single-family home offers the perfect blend of adventure, relaxation, and income potential. Whether you're looking for a serene getaway or a lucrative short-term rental investment, this property checks all the boxes and even has a new HVAC system! Step inside and be greeted by soaring ceilings in the main living area, creating a bright and open atmosphere that's perfect for entertaining or cozy nights by the fire. With four spacious bedrooms and three generously sized bathrooms, there's plenty of room for family, friends, and guests, there is even surround sound installed for your enjoyment. Enjoy breathtaking winter views of Big Boulder's slopes right from your living room, and in the warmer months, you're just minutes from Big Boulder Lake, where membership for a nominal yearly fee to the Boulder Lake Club gives you access to 175 acres of pristine water for boating, swimming, and fishing, along with an outdoor pool and a variety of recreational activities. Unwind on your partially covered deck or soak in the private outdoor hot tub after a day of skiing, hiking, or exploring the area's famed attractions. The attached garage adds convenience and storage for all your gear or an extra space for indoor fun. Located in a short-term rental-friendly area, 113 Longview Drive offers excellent potential for return on investment, all while keeping you close to Lake Harmony's popular bars, restaurants, and the very best of Pocono living. Don't miss your chance to own a piece of mountain paradise!
Location not available
Exterior Features
- Style Colonial
- Construction Single Family
- Siding Vinyl Siding
- Exterior Hot Tub, BBQ Grill
- Roof Shingle
- Garage Yes
- Garage Description 2
- Water Community
- Sewer PrivateSewer
- Lot Description Interior
Interior Features
- Appliances Built-In Microwave, Dishwasher, Dryer - Electric, Microwave, Oven/Range - Electric, Refrigerator, Stainless Steel Appliances, Washer, WaterHeater
- Heating Forced Air, Heat Pump(s)
- Cooling Central A/C
- Fireplaces 1
- Living Area 2,722 SQFT
- Year Built 2007
Neighborhood & Schools
- Subdivision LAURELWOODS II
- High School JIM THORPE AREA SHS
Financial Information
- Zoning R/RC
Additional Services
Internet Service Providers
Listing Information
Listing Provided Courtesy of Pocono Area Realty Benz Group - (570) 216-8545
© Bright MLS. All rights reserved. Listings provided by Bright MLS from various brokers who participate in IDX (Internet Data Exchange). Information deemed reliable but not guaranteed.
Listing data is current as of 08/03/2025.


 All information is deemed reliable but not guaranteed accurate. Such Information being provided is for consumers' personal, non-commercial use and may not be used for any purpose other than to identify prospective properties consumers may be interested in purchasing.
All information is deemed reliable but not guaranteed accurate. Such Information being provided is for consumers' personal, non-commercial use and may not be used for any purpose other than to identify prospective properties consumers may be interested in purchasing.