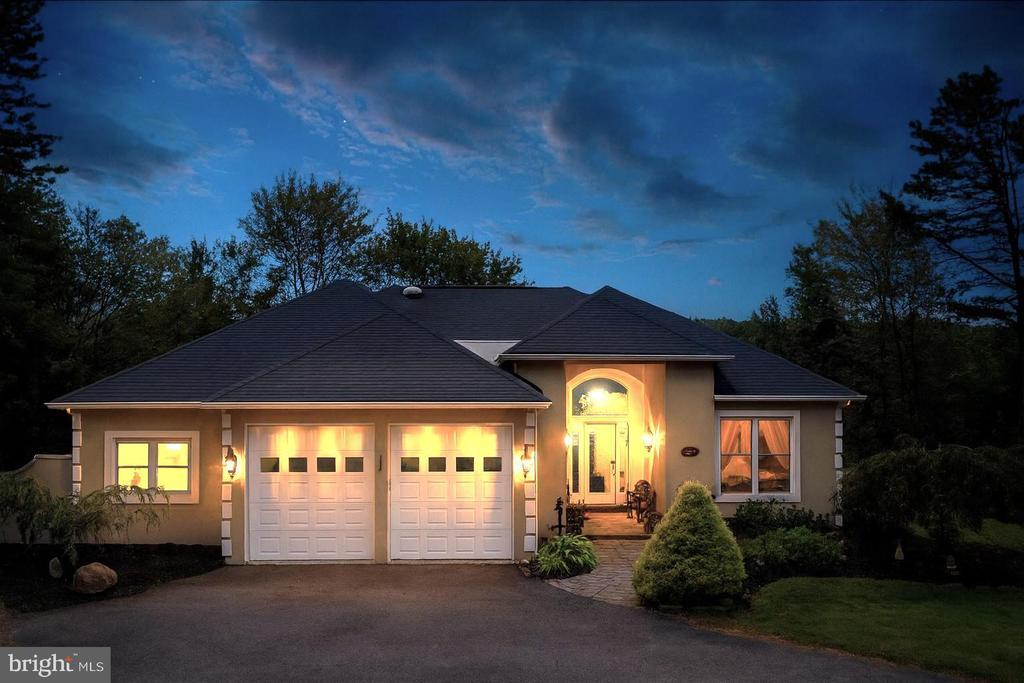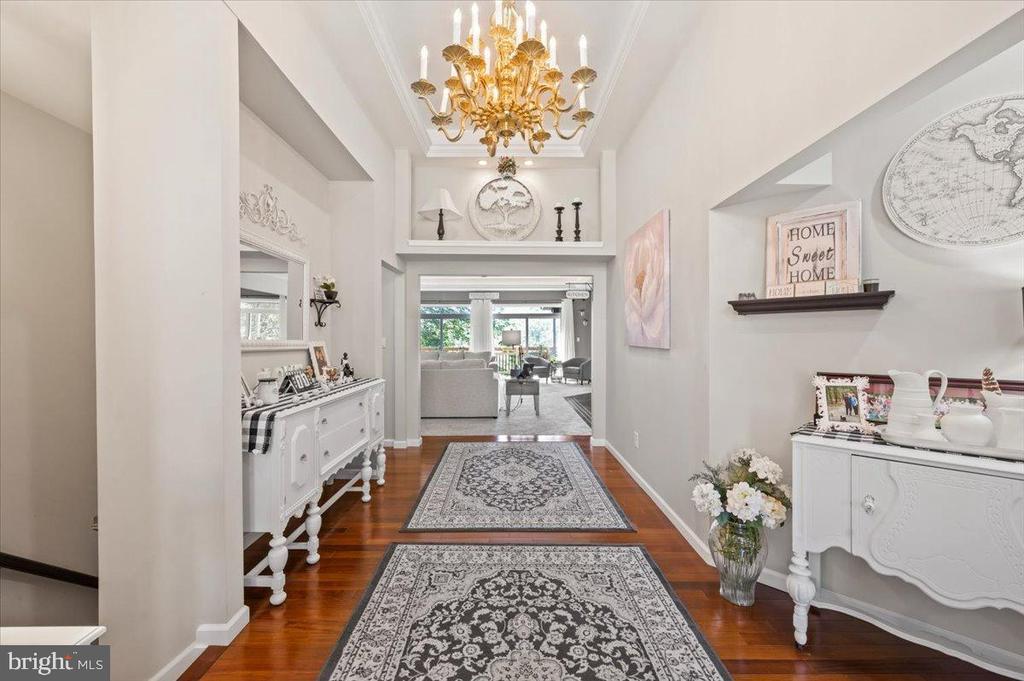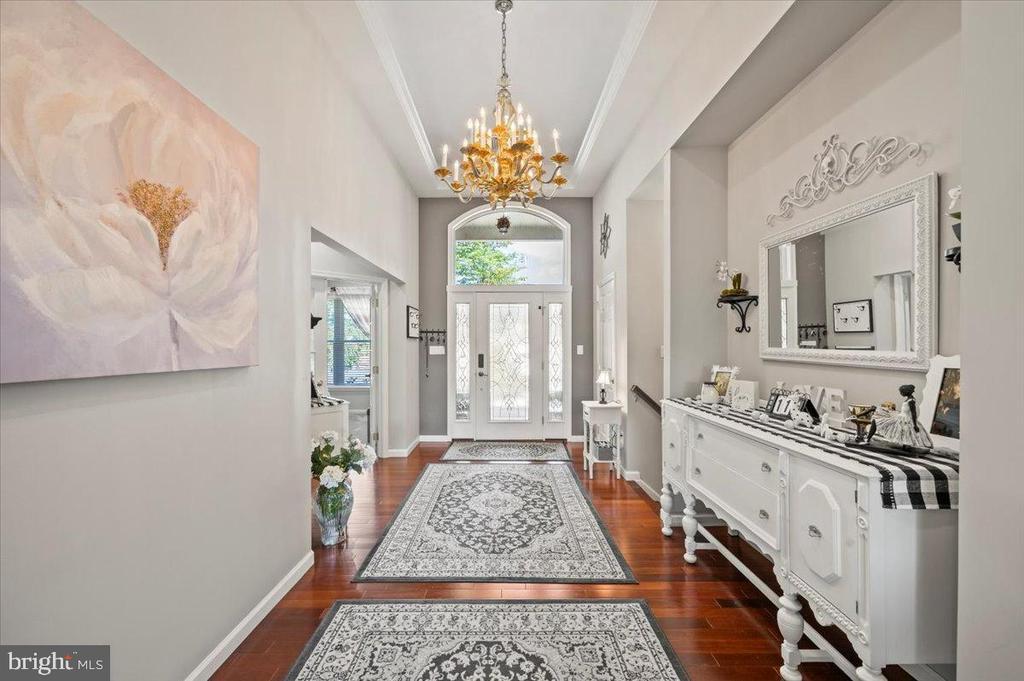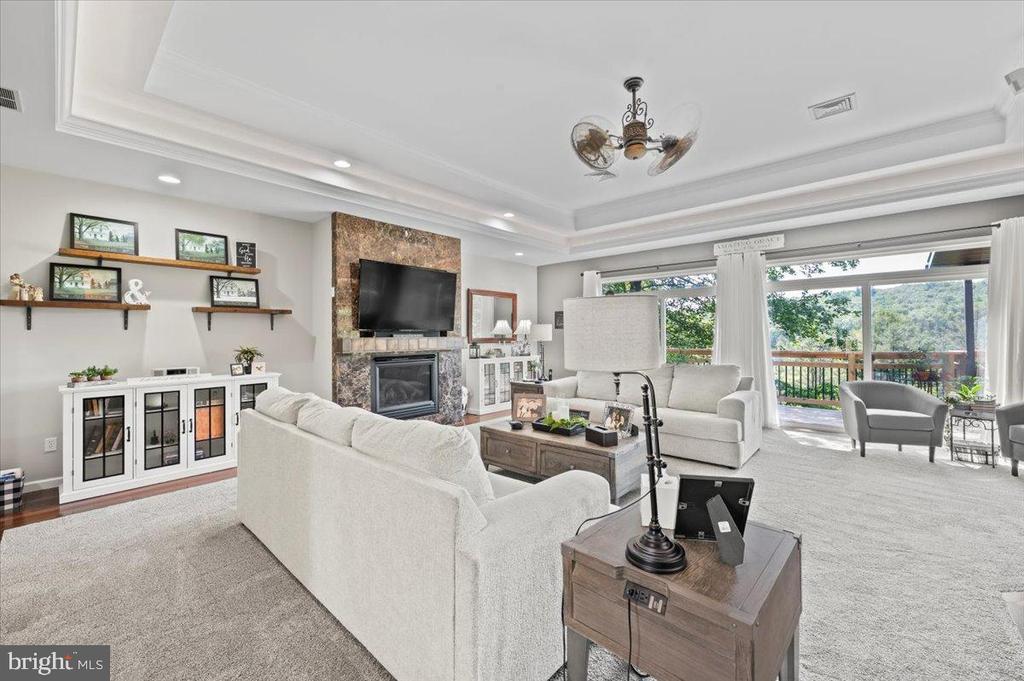Mountain Homes Realty
1-833-379-63931035 green street
LEHIGHTON, PA 18235
$579,900
4 BEDS 4 BATHS
3,673 SQFT1.29 AC LOTResidential-Detached




Bedrooms 4
Total Baths 4
Full Baths 3
Square Feet 3673
Acreage 1.3
Status Pending
MLS # PACC2006414
County CARBON
More Info
Category Residential-Detached
Status Pending
Square Feet 3673
Acreage 1.3
MLS # PACC2006414
County CARBON
Panoramic mountain and valley views surround this custom-built contemporary ranch on 1.28 acres in scenic Franklin Township, minutes to Beltzville Lake, Jim Thorpe, the PA Turnpike, and Pocono attractions. Perfect for entertaining, extended family, or multi-generational living, this 4-bedroom, 4-bath home offers 3,673 sq ft of finished space, including a walk-out lower level. The main level features solid teakwood floors, tray ceilings, and a chef’s kitchen with custom cabinetry, under-cabinet lighting, and a 14’ granite island. The living room boasts a stone fireplace and 22’ sliding glass doors to a full-length deck for year-round views. The primary suite offers a gas fireplace, dual walk-in closets, and spa bath with jetted tub and walk-in shower. A guest bedroom, half bath, laundry/mud room, and den/office complete this level. The lower level includes a large bedroom with en-suite bath, an additional bedroom and bath, spacious family room, and mini-kitchen rough-in. Over $100K in upgrades: new roof and covered/rebuilt deck with upgraded railing, 100’ sandstone boulder retaining wall with expanded parking, new Goodman HVAC (3-ton & 1.5-ton), Rinnai tankless propane water heater, and custom den/office. Additional features: whole house generator, LAARS FT Series 7-zone radiant propane boiler, workshop, wine cellar/safe room, dual laundry areas, and whole-home security wiring. Schedule your showing before it is too late! Owner is a Licensed Real Estate Broker
Location not available
Exterior Features
- Style Contemporary, Raised Ranch/Rambler
- Construction Single Family
- Siding Brick, Concrete, Frame, Stucco
- Exterior Awning(s), Secure Storage, Stone Retaining Walls, Other
- Roof Architectural Shingle
- Garage Yes
- Garage Description 2
- Water Well
- Sewer On Site Septic
- Lot Description Backs to Trees, Partly Wooded, SideYard(s)
Interior Features
- Appliances Built-In Microwave, Built-In Range, Dishwasher, Dryer, Exhaust Fan, Oven/Range - Gas, Refrigerator, Washer, Water Conditioner - Owned, WaterHeater, Water Heater - High-Efficiency
- Heating Radiant, Other
- Cooling Ceiling Fan(s), Central A/C, Zoned
- Basement Daylight, Full, Heated, Outside Entrance, Partially Finished, Poured Concrete, Rear Entrance, Rough Bath Plumb, Walkout Level, Windows, Workshop
- Fireplaces 2
- Living Area 3,673 SQFT
- Year Built 2005
Neighborhood & Schools
- Subdivision NOT AVAILABLE
- Elementary School FRANKLIN
- Middle School LEHIGHTON AREA
- High School LEHIGHTON AREA
Financial Information
- Zoning RESIDENTIAL
Additional Services
Internet Service Providers
Listing Information
Listing Provided Courtesy of SERHANT PENNSYLVANIA LLC - (610) 635-9977
© Bright MLS. All rights reserved. Listings provided by Bright MLS from various brokers who participate in IDX (Internet Data Exchange). Information deemed reliable but not guaranteed.
Listing data is current as of 09/17/2025.


 All information is deemed reliable but not guaranteed accurate. Such Information being provided is for consumers' personal, non-commercial use and may not be used for any purpose other than to identify prospective properties consumers may be interested in purchasing.
All information is deemed reliable but not guaranteed accurate. Such Information being provided is for consumers' personal, non-commercial use and may not be used for any purpose other than to identify prospective properties consumers may be interested in purchasing.