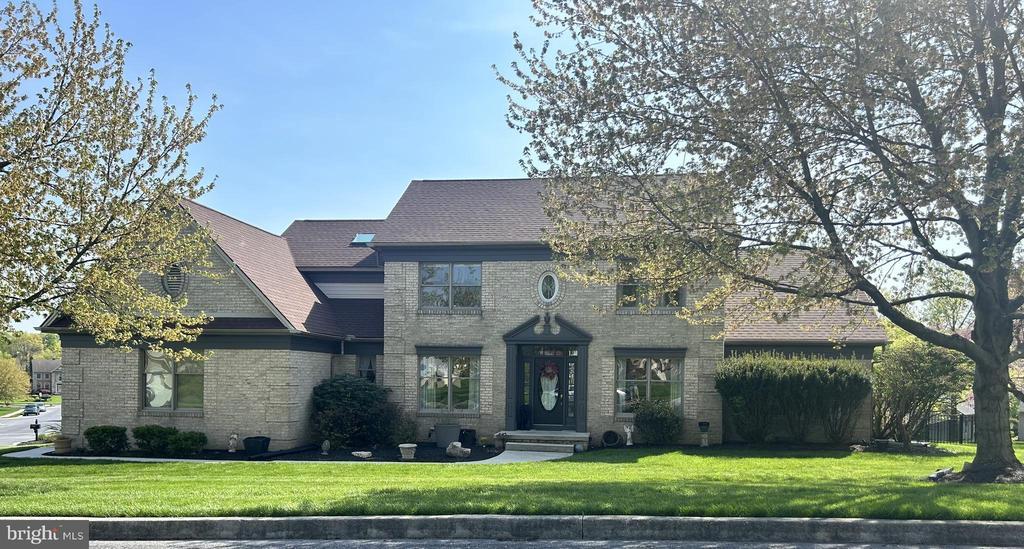4107 copperfield drive
HARRISBURG, PA 17112
4 BEDS 3-Full 2-Half BATHS
0.36 AC LOTResidential-Detached

Bedrooms 4
Total Baths 5
Full Baths 3
Acreage 0.36
Status Off Market
MLS # PADA2050076
County DAUPHIN
More Info
Category Residential-Detached
Status Off Market
Acreage 0.36
MLS # PADA2050076
County DAUPHIN
Welcome to this immaculate 4800 SQFT two-story home located in the prestigious & sought out Forest Hills development.
This exquisite home offers an indoor heated Jacuzzi swim spa great for entertaining all year round or simply to get a massage after a long day’s work. The 2-sided deck allows easy access from both sides of the pool while the wet bar and wine cooler next to the pool are an added bonus for great entertainment.
This home offers 4 bedrooms, 3 full baths, 2 half baths, vaulted ceilings in both the family room and master bedroom, two-story brick gas fireplace, LVP flooring throughout the entire house, modern neutral paint colors throughout, granite countertops, tray ceilings in kitchen and bar area, lots of cabinet space, first floor laundry, first floor master suite with shower, jet tub, double vanity, and sky light. The formal dining room and den both have crown moldings on ceilings, and chair railing molding on the walls. Additional features include a large upstairs picture window, bridged hallway overlooking the family room and large brick fireplace, finished basement with media and game areas, half bath, plenty additional unfinished area for storage, attached 3-car garage, fenced-in yard to keep any unwanted visitors out while providing great aesthetics to the yard, and firepit to enjoy with family and friends.
Property is conveniently located near major highways, shopping, restaurants and amusement parks.
Professional pictures and tour will be uploaded before 10/4.
Location not available
Exterior Features
- Style Traditional
- Construction Single Family
- Siding Brick
- Exterior Chimney Cap(s), Exterior Lighting, Sidewalks, Street Lights
- Roof Composite
- Garage Yes
- Garage Description 3
- Water Public
- Sewer Other
- Lot Description Corner, Front Yard, Landscaping, Rear Yard, SideYard(s)
Interior Features
- Appliances Cooktop, Dishwasher, Disposal, Exhaust Fan, Microwave, Oven - Wall, Refrigerator, Stainless Steel Appliances
- Heating Heat Pump - Electric BackUp, Central
- Cooling Central A/C
- Basement Partially Finished
- Fireplaces 1
- Year Built 1992
Neighborhood & Schools
- Subdivision FOREST HILLS
- Elementary School NORTH SIDE
- Middle School LINGLESTOWN
- High School CENTRAL DAUPHIN
Financial Information
- Zoning RESIDENTIAL
Listing Information
Properties displayed may be listed or sold by various participants in the MLS.


 All information is deemed reliable but not guaranteed accurate. Such Information being provided is for consumers' personal, non-commercial use and may not be used for any purpose other than to identify prospective properties consumers may be interested in purchasing.
All information is deemed reliable but not guaranteed accurate. Such Information being provided is for consumers' personal, non-commercial use and may not be used for any purpose other than to identify prospective properties consumers may be interested in purchasing.