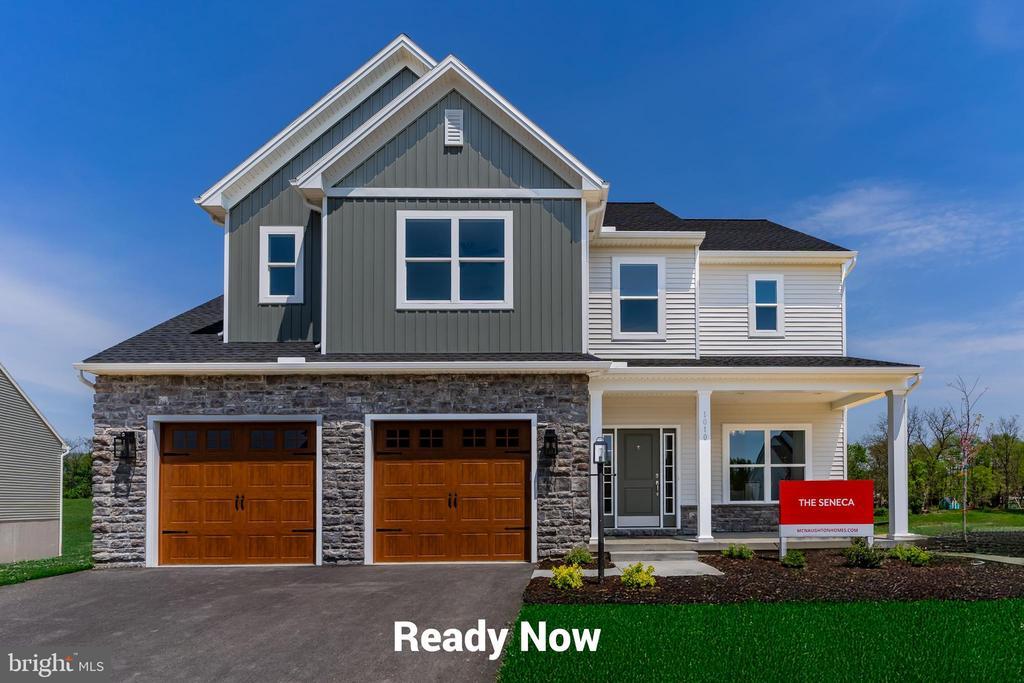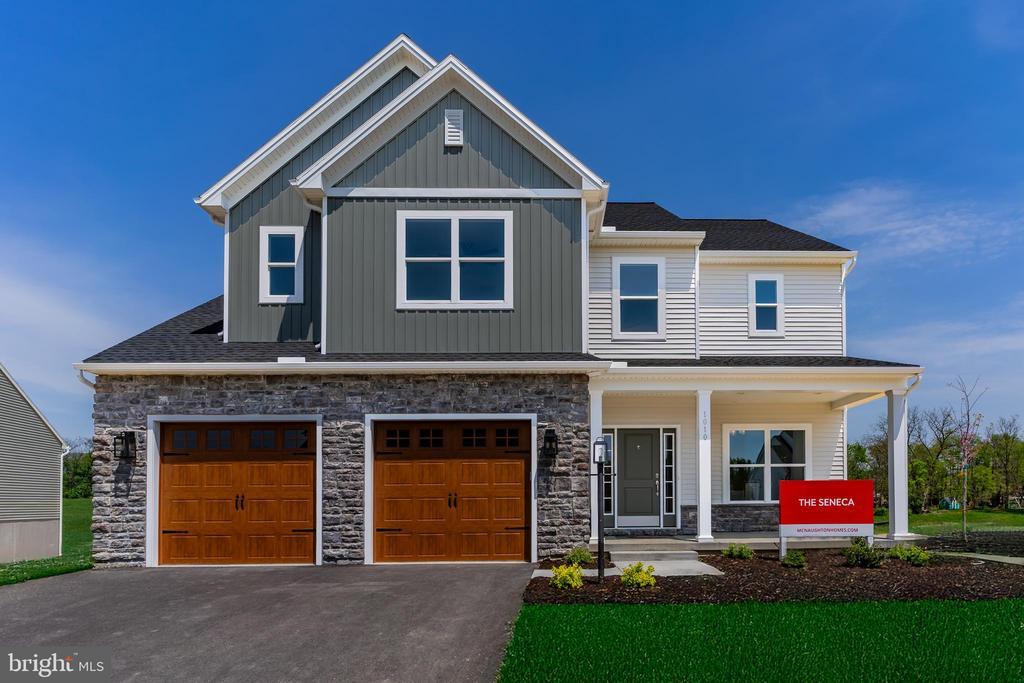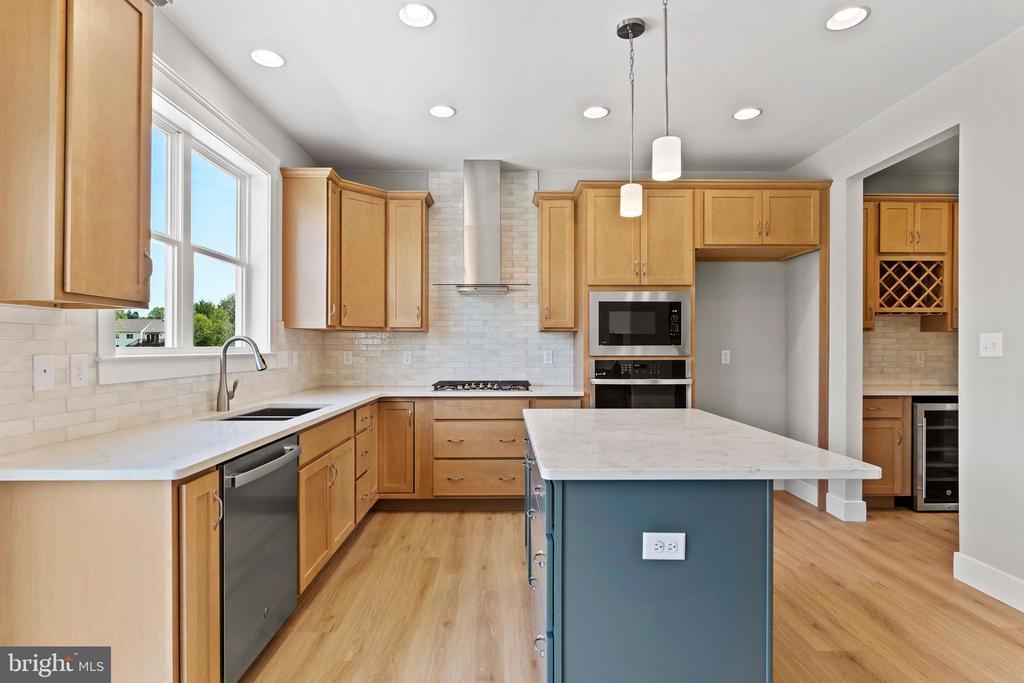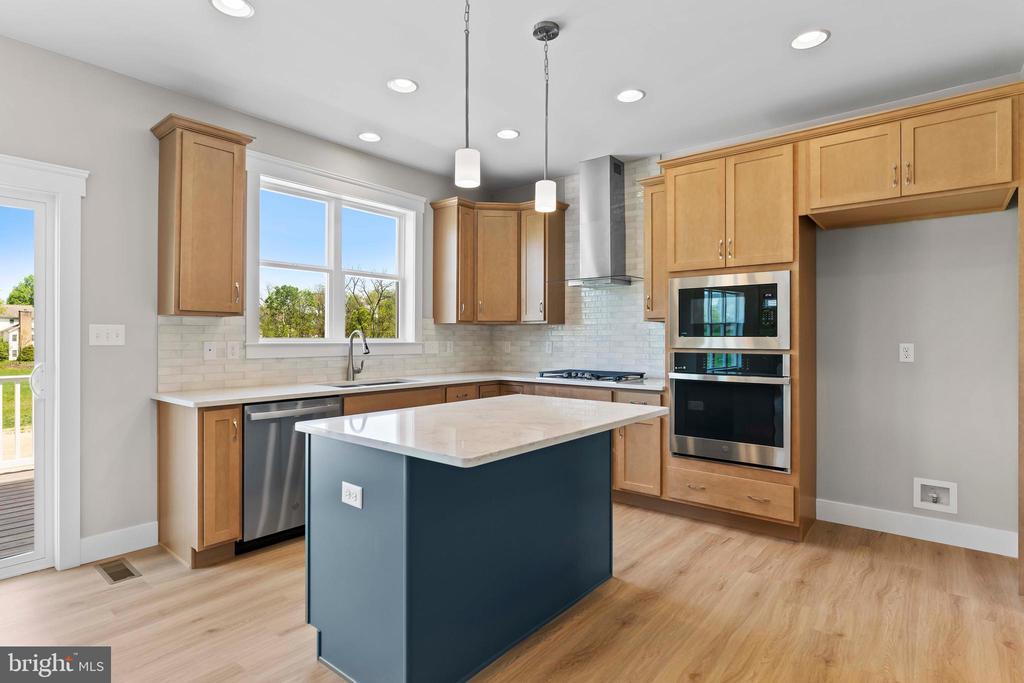Mountain Homes Realty
1-833-379-63931010 edorma court
HARRISBURG, PA 17112
$679,900
4 BEDS 3 BATHS
2,588 SQFT0.54 AC LOTResidential-Detached




Bedrooms 4
Total Baths 3
Full Baths 2
Square Feet 2588
Acreage 0.54
Status Active
MLS # PADA2045050
County DAUPHIN
More Info
Category Residential-Detached
Status Active
Square Feet 2588
Acreage 0.54
MLS # PADA2045050
County DAUPHIN
Welcome to The Seneca- Ready NOW – A beautifully designed home by our award-winning McNaughton Homes team, offering 2,588 sq. ft. of thoughtfully planned living space.
This stunning home features 9-foot ceilings on both the first and second floors, creating an open and airy feel throughout. The heart of the home is a gourmet kitchen equipped with a gas range, quartz countertops, a large island, walk-in pantry, and seamless flow into the breakfast area and spacious family room – perfect for entertaining and everyday living.
Additional first-floor highlights include a butler’s pantry with a wine refrigerator, a versatile flex room, a mudroom, a welcoming foyer, a convenient half bath, and luxury vinyl plank flooring throughout. Enjoy the durability and low maintenance of the oversized composite rear deck, a substantial outdoor living space designed to view the Blue Mountains. A two-car front-entry garage adds ease and function.
Upstairs, you’ll find four generously sized bedrooms, two full bathrooms, and a second-floor laundry room. The Owner’s Suite is a true retreat, featuring a tray ceiling, a large walk-in closet, and a spa-like bathroom with an oversized walk-in shower.
Only two homes remain in this sought-after community – don’t miss your chance to own The Seneca. Schedule your private tour today and see the exceptional quality for yourself!
Location not available
Exterior Features
- Style Traditional
- Construction Single Family
- Siding Frame
- Exterior Exterior Lighting, Sidewalks
- Roof Architectural Shingle
- Garage Yes
- Garage Description 2
- Water Public
- Sewer Public Sewer
Interior Features
- Appliances Dishwasher, Disposal, Exhaust Fan, Microwave, Oven/Range - Gas, Range Hood, Stainless Steel Appliances, Water Heater - Tankless, Oven - Wall
- Heating Forced Air
- Cooling Central A/C
- Basement Full, Interior Access, Poured Concrete, Rough Bath Plumb, SumpPump, Unfinished
- Fireplaces 1
- Living Area 2,588 SQFT
- Year Built 2024
Neighborhood & Schools
- Subdivision THE MEADOWS AT COLONIAL CLUB
- High School CENTRAL DAUPHIN
Financial Information
- Zoning RESIDENTIAL
Additional Services
Internet Service Providers
Listing Information
Listing Provided Courtesy of Better Homes and Gardens Real Estate - Maturo PA - (215) 639-4800
© Bright MLS. All rights reserved. Listings provided by Bright MLS from various brokers who participate in IDX (Internet Data Exchange). Information deemed reliable but not guaranteed.
Listing data is current as of 10/23/2025.


 All information is deemed reliable but not guaranteed accurate. Such Information being provided is for consumers' personal, non-commercial use and may not be used for any purpose other than to identify prospective properties consumers may be interested in purchasing.
All information is deemed reliable but not guaranteed accurate. Such Information being provided is for consumers' personal, non-commercial use and may not be used for any purpose other than to identify prospective properties consumers may be interested in purchasing.