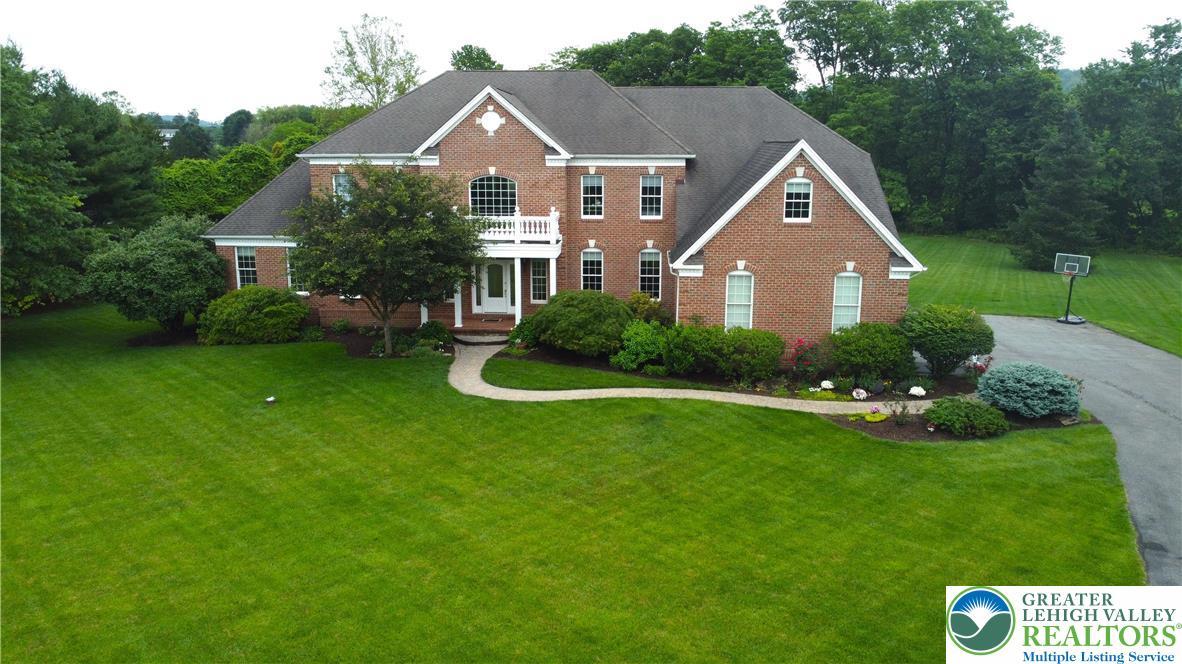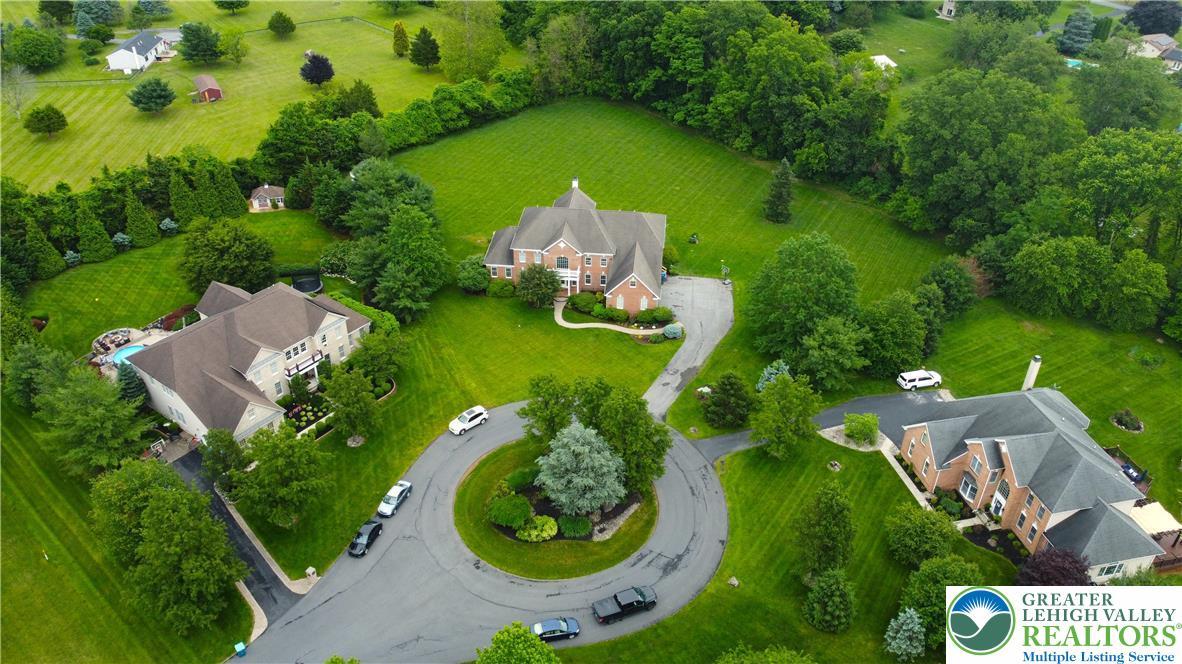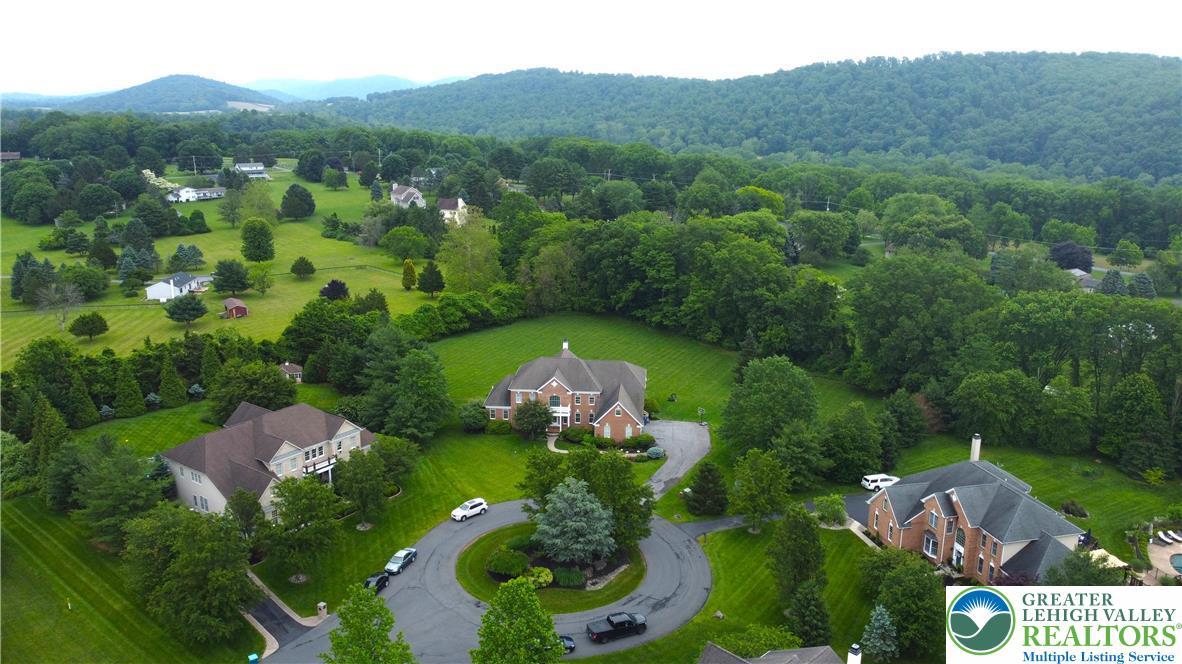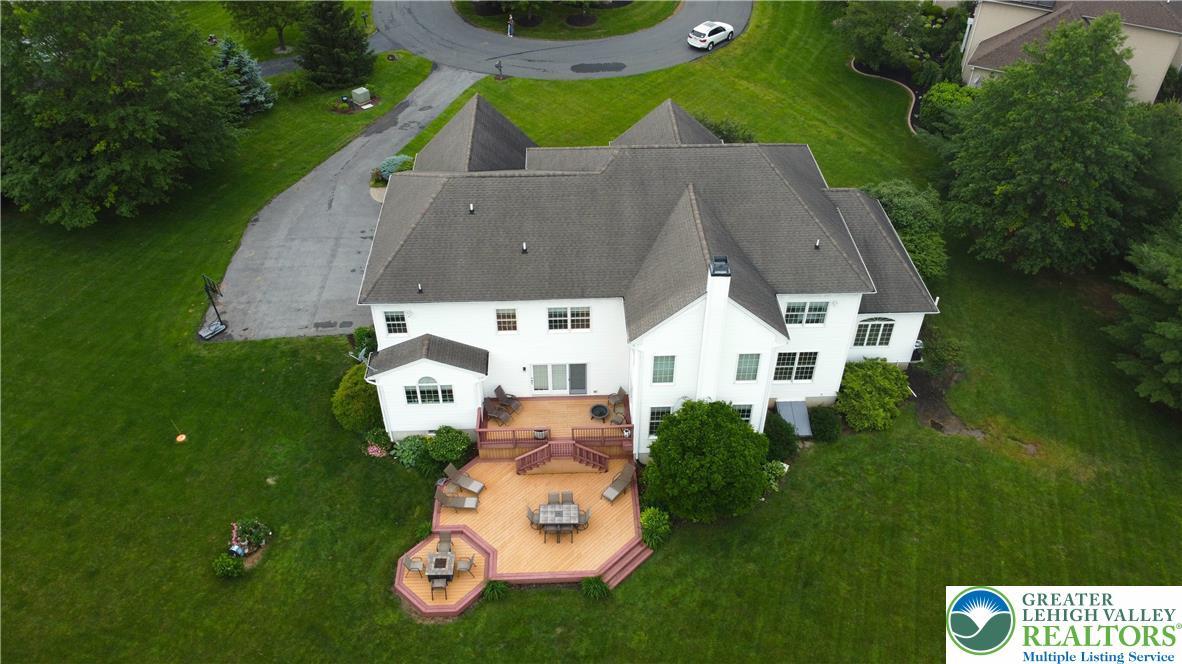Mountain Homes Realty
1-833-379-639355 forrest stand drive
Easton, PA 18042
$1,097,000
4 BEDS 5 BATHS
6,338 SQFT1.98 AC LOTResidential - Detached




Bedrooms 4
Total Baths 5
Full Baths 4
Square Feet 6338
Acreage 1.98
Status Pending
MLS # 758454
County Northampton
More Info
Category Residential - Detached
Status Pending
Square Feet 6338
Acreage 1.98
MLS # 758454
County Northampton
Stunning Country Estate in the prestigious Woodside Estates in Williams Township. Don’t miss this exceptional 4-bedroom, 4.5-bath home nestled at the end of a private cul-de-sac. Step into a grand two-story foyer flanked by elegant formal living and dining rooms, both featuring beautiful tray ceilings. The heart of the home is the soaring two-story family room which showcases a full wall of windows and a striking central marble fireplace. The expansive gourmet kitchen is a chef’s dream; it boasts Yorktown cabinetry, granite countertops, gas cooking, a double oven, walk-in pantry, oversized center island with seating, and a sunny breakfast area that opens onto a multi-tiered rear deck—perfect for entertaining. Beautiful 400 sq ft Sunroom/conservatory with views from the front to back of the house. A private study with custom cabinetry, first-floor laundry, and a well-designed mudroom complete the main level. Upstairs, you’ll find four generously sized bedrooms, each with its own en suite bath. The luxurious primary suite includes a tray ceiling, a private sitting area, a spa-like bathroom with walk-in shower, soaking tub, dual vanities, and separate his-and-hers water closets. Two massive walk-in closets (9x20 and 7x10) complete this retreat. This spectacular home is a must-see—easy to show! Join us for an Open House: Saturday (6/14) from 1–3 PM
Location not available
Exterior Features
- Style Colonial
- Construction Single Family
- Siding Brick, VinylSiding
- Exterior Deck, Porch, Shed, PropaneTankLeased
- Roof Asphalt,Fiberglass
- Garage Yes
- Garage Description Attached, Garage
- Water Well
- Sewer SepticTank
- Lot Description CulDeSac, Flat
Interior Features
- Appliances BuiltInOven, Dryer, Dishwasher, ElectricOven, Microwave, PropaneWaterHeater, Washer
- Heating ForcedAir, Propane
- Cooling CentralAir
- Basement ExteriorEntry,Full,PartiallyFinished
- Fireplaces Yes
- Fireplaces Description FamilyRoom
- Living Area 6,338 SQFT
- Year Built 2005
Neighborhood & Schools
- Subdivision Woodside Estates
Financial Information
- Parcel ID N10 3 3-18 0836
- Zoning 36R15
Additional Services
Internet Service Providers
Listing Information
Listing Provided Courtesy of BHHS Paul Ford Easton
The data for this listing came from the Greater Lehigh Valley MLS, PA.
Listing data is current as of 12/15/2025.


 All information is deemed reliable but not guaranteed accurate. Such Information being provided is for consumers' personal, non-commercial use and may not be used for any purpose other than to identify prospective properties consumers may be interested in purchasing.
All information is deemed reliable but not guaranteed accurate. Such Information being provided is for consumers' personal, non-commercial use and may not be used for any purpose other than to identify prospective properties consumers may be interested in purchasing.