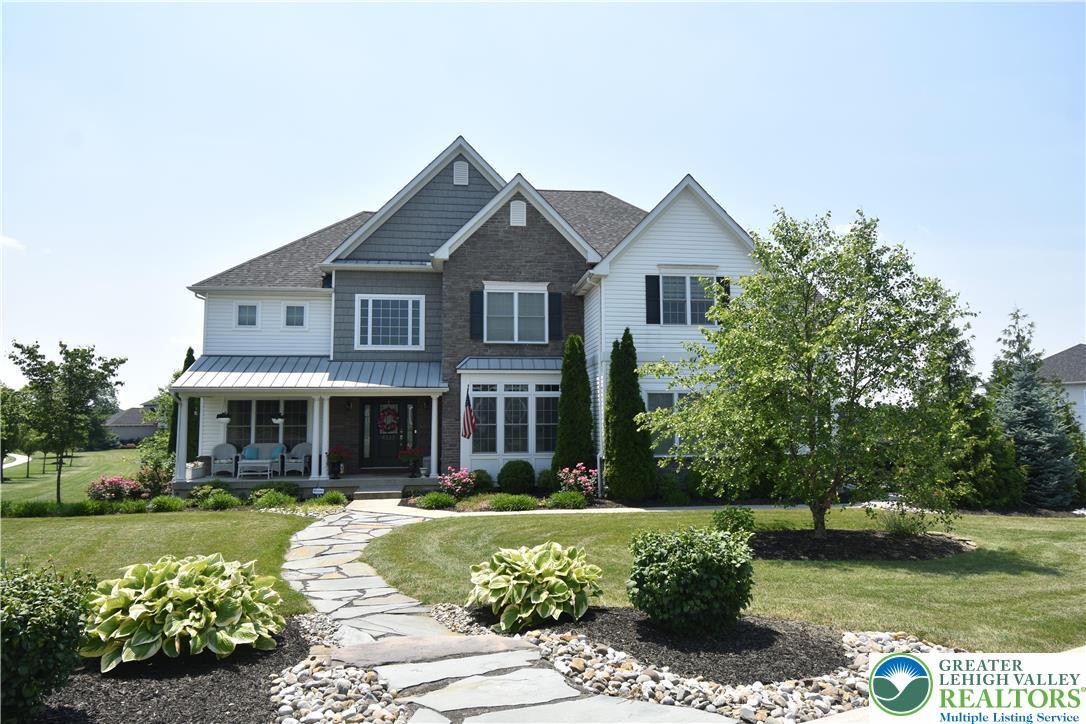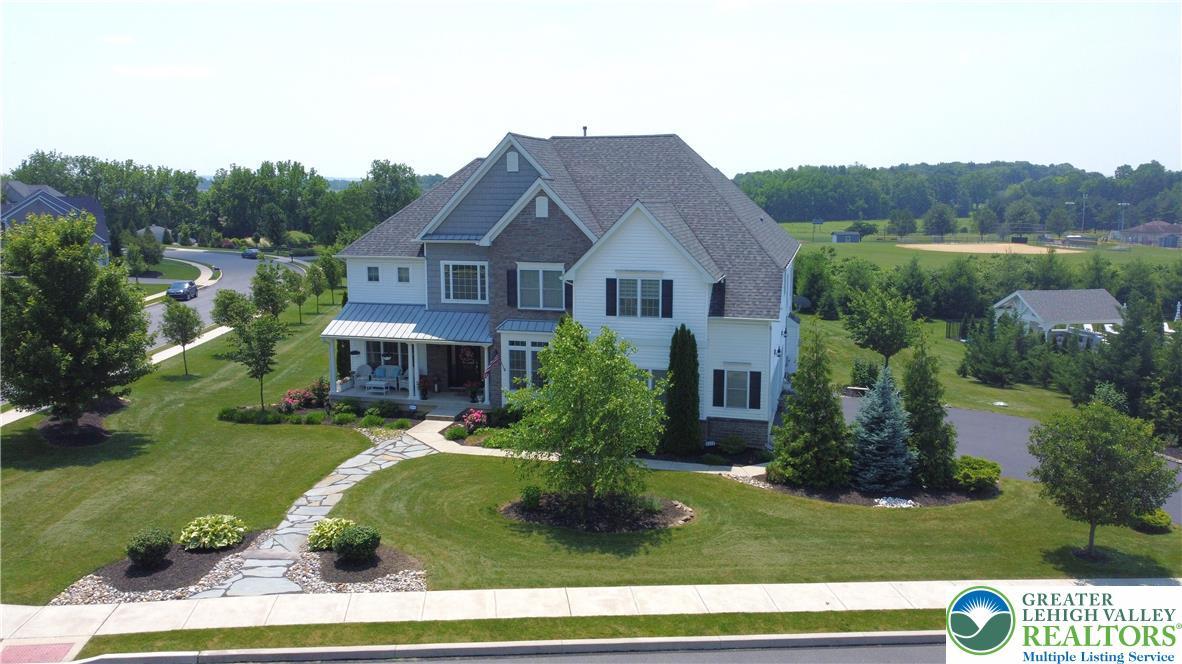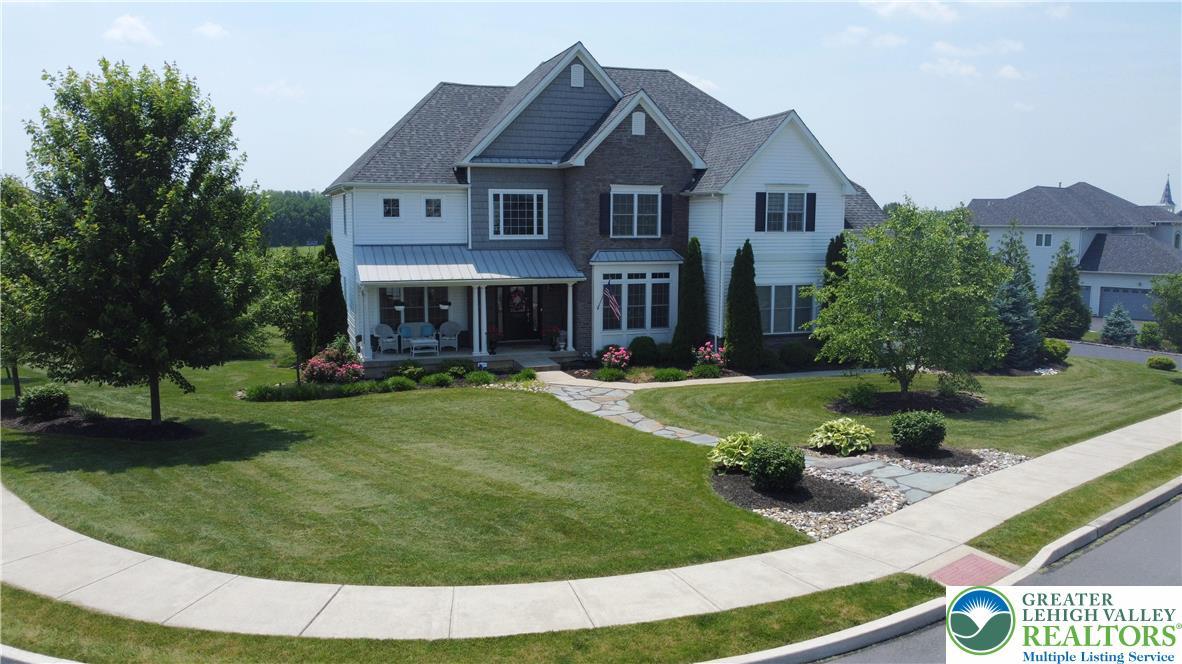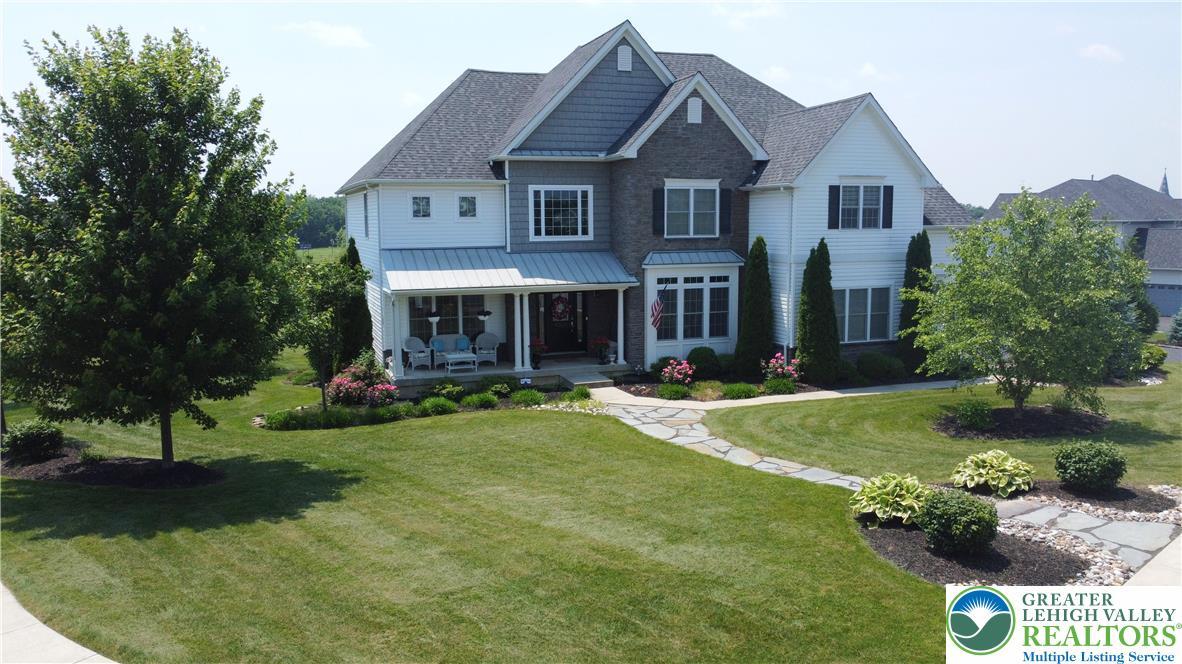Mountain Homes Realty
1-833-379-63934323 saratoga drive
Lower Nazareth Twp, PA 18020
$957,000
6 BEDS 5 BATHS
5,259 SQFT1.03 AC LOTResidential - Detached




Bedrooms 6
Total Baths 5
Full Baths 4
Square Feet 5259
Acreage 1.04
Status Active
MLS # 759289
County Northampton
More Info
Category Residential - Detached
Status Active
Square Feet 5259
Acreage 1.04
MLS # 759289
County Northampton
Amazing 5 bedroom 4.5 bath Preakness Farmhouse located on a one acre manicured lot. Situated in Saratoga Farms, this Tuskes-built home is next to lower Nazareth Community Park. Walk up from the architecturally designed landscape and sidewalks to the front porch. Enter the home to a magnificent foyer with an open staircase, hardwood floors, oak treads, and wrought iron balusters. First floor office has glass French doors, formal living room with crown moldings and detailed trim. The home offers an amazing gourmet kitchen with wolf six burner cooktop, double oven, and stainless steel refrigerator, spacious center island with quartz countertops and custom cabinetry. Coffee bar and serving area adjoins the formal dining room. Breakfast room opens to a 2 story family room, beautiful 2 story full stone fireplace, and 2nd staircase. 2nd floor offers 5 spacious bedrooms with 3 full baths. The primary bedroom suite includes large bathroom with center soaking tub, flanked by his and her vanities, walk-in shower, and a spacious walk in closet. Finished lower level offers 2nd entertaining family room, entertaining kitchen, exercise room, full bath, and double wide exit to rear yard and patio. This home is magnificently landscaped throughout with upper level deck with pergola and canvas awning coming down to custom designed stamped concrete, patios, ample seating areas, and firepit. Oversized 3 car garage and exterior storage building. Open House Sunday (6/22) 1-3pm.
Location not available
Exterior Features
- Style Colonial, Farmhouse
- Construction Single Family
- Siding Stone, VinylSiding
- Exterior Awnings, Deck, FirePit, Porch, Shed, PropaneTankLeased
- Roof Asphalt,Fiberglass
- Garage Yes
- Garage Description 3
- Water Public
- Sewer SepticTank
Interior Features
- Appliances DoubleOven, Dishwasher, ElectricDryer, ElectricOven, GasOven, GasRange, Microwave, PropaneWaterHeater, Refrigerator, Washer
- Heating ForcedAir, Propane
- Cooling CentralAir
- Basement Full,PartiallyFinished,WalkOutAccess
- Living Area 5,259 SQFT
- Year Built 2016
Neighborhood & Schools
- Subdivision Saratoga Farms
Financial Information
- Parcel ID L7 6 1-16 0418
- Zoning 18UR
Additional Services
Internet Service Providers
Listing Information
Listing Provided Courtesy of BHHS Paul Ford Easton
The data for this listing came from the Greater Lehigh Valley MLS, PA.
Listing data is current as of 08/03/2025.


 All information is deemed reliable but not guaranteed accurate. Such Information being provided is for consumers' personal, non-commercial use and may not be used for any purpose other than to identify prospective properties consumers may be interested in purchasing.
All information is deemed reliable but not guaranteed accurate. Such Information being provided is for consumers' personal, non-commercial use and may not be used for any purpose other than to identify prospective properties consumers may be interested in purchasing.