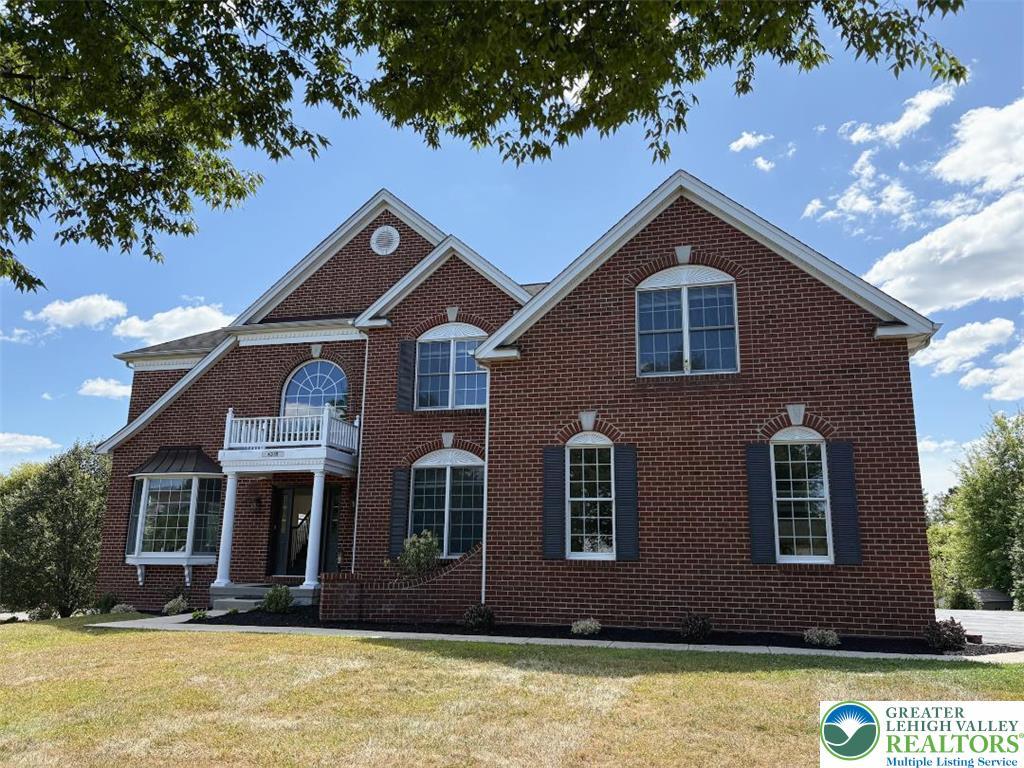4318 rexford drive
Bethlehem Twp, PA 18020
5 BEDS 4-Full 1-Half BATHS
0.52 AC LOTResidential - Detached

Bedrooms 5
Total Baths 5
Full Baths 4
Acreage 0.53
Status Off Market
MLS # 762235
County Northampton
More Info
Category Residential - Detached
Status Off Market
Acreage 0.53
MLS # 762235
County Northampton
Prepare to be WOWED! Luxury is apparent in this Toll Brothers Harvard-Federal Model in Bethlehem Estates. 5 bedrooms, 4.5 baths, 3 car garage, & fully finished walk-out basement with an additional Bed Rm, future Theatre Room, Gym, In-home office with private entry &/or what your exact needs are! Walk into the home's dramatic two-story foyer and your eyes are drawn to the Lofty Ceilings, Glassed Door Study, Formal Living & Dining Rms, both with bay windows & flooded with natural sunlight only separated by 2 doric columns. The DR seamlessly leads into a fabulous kitchen with painted cabinetry, Corian countertops, Gas Cooktop in Island, and Stainless Steel appliances. The kitchen leads to a spacious deck & 20 ft Great Room with a 2-story wall of windows, 18’ high fireplace & a back staircase. The 2nd floor features 4 bedrooms & 3 full baths. The stylish Master Suite with Sleeping/Sitting Area, Walk-In Closet/Dressing Area and huge Bathroom with Commode Closet all spells the gracious lifestyle you'll be living in. All other bedrooms have access to a full bath too. The home is on a .5 acre lot close to Moravian Academy, Green Pond Country Club, Notre Dame High School and NCCC. A short distance to shopping, highways, Bethlehem Township Police & Fire Stations, St Luke's Hospital Anderson Campus, Bethlehem Community Center with indoor pool and more make this a most convenient place to live & grow your special memories. Open to an offer from the most discerning buyers.
Location not available
Exterior Features
- Style Contemporary, Colonial
- Construction Single Family
- Siding Brick, VinylSiding
- Exterior Deck, Porch
- Roof Asphalt,Fiberglass
- Garage Yes
- Garage Description Attached, BuiltIn, Driveway, Garage, OffStreet, OnStreet, GarageDoorOpener
- Water Public
- Sewer PublicSewer
- Lot Description CornerLot, Flat, Sloped, Views
Interior Features
- Appliances BuiltInOven, Dryer, Dishwasher, ElectricDryer, ElectricOven, GasCooktop, Disposal, GasWaterHeater, Humidifier, Microwave, Refrigerator, Washer
- Heating ForcedAir, Gas, Zoned
- Cooling CentralAir
- Basement Daylight,ExteriorEntry,Full,Finished,Other,Concrete,WalkOutAccess,RecFamilyArea
- Fireplaces Yes
- Fireplaces Description FamilyRoom, WoodBurning
- Year Built 2004
Neighborhood & Schools
- Subdivision Bethlehem Estates
- Elementary School Miller Heights
- Middle School East Hills Middle School
- High School Freedom High School
Financial Information
- Parcel ID M7-11-3C-100-0205
- Zoning Rr-Rural Residential


 All information is deemed reliable but not guaranteed accurate. Such Information being provided is for consumers' personal, non-commercial use and may not be used for any purpose other than to identify prospective properties consumers may be interested in purchasing.
All information is deemed reliable but not guaranteed accurate. Such Information being provided is for consumers' personal, non-commercial use and may not be used for any purpose other than to identify prospective properties consumers may be interested in purchasing.