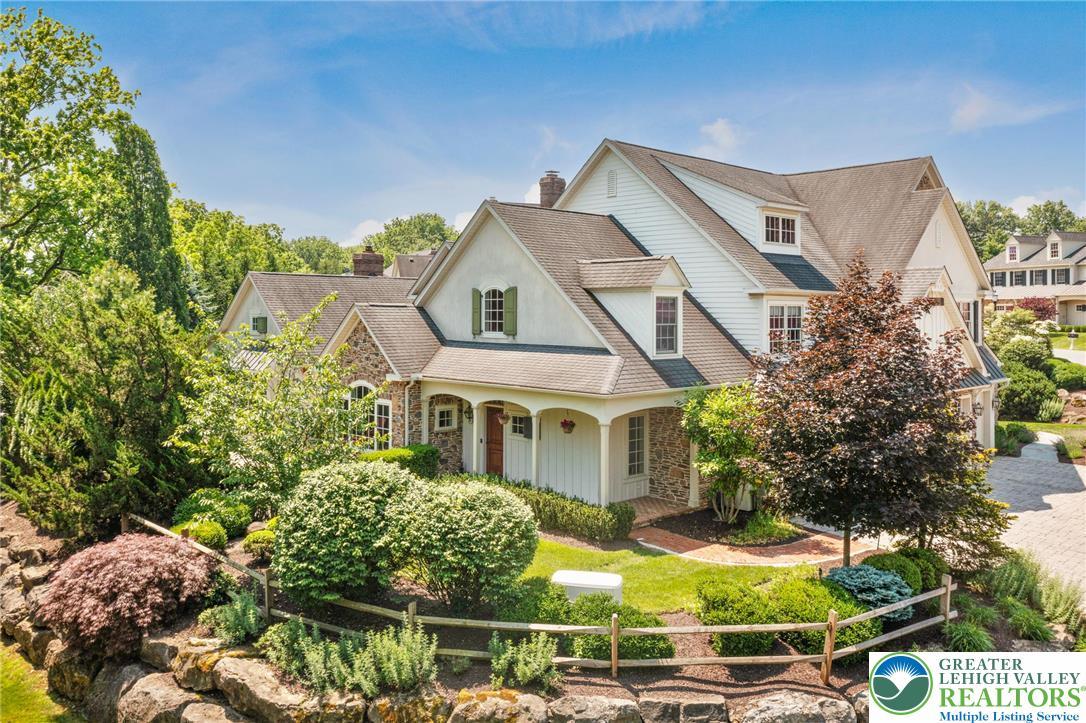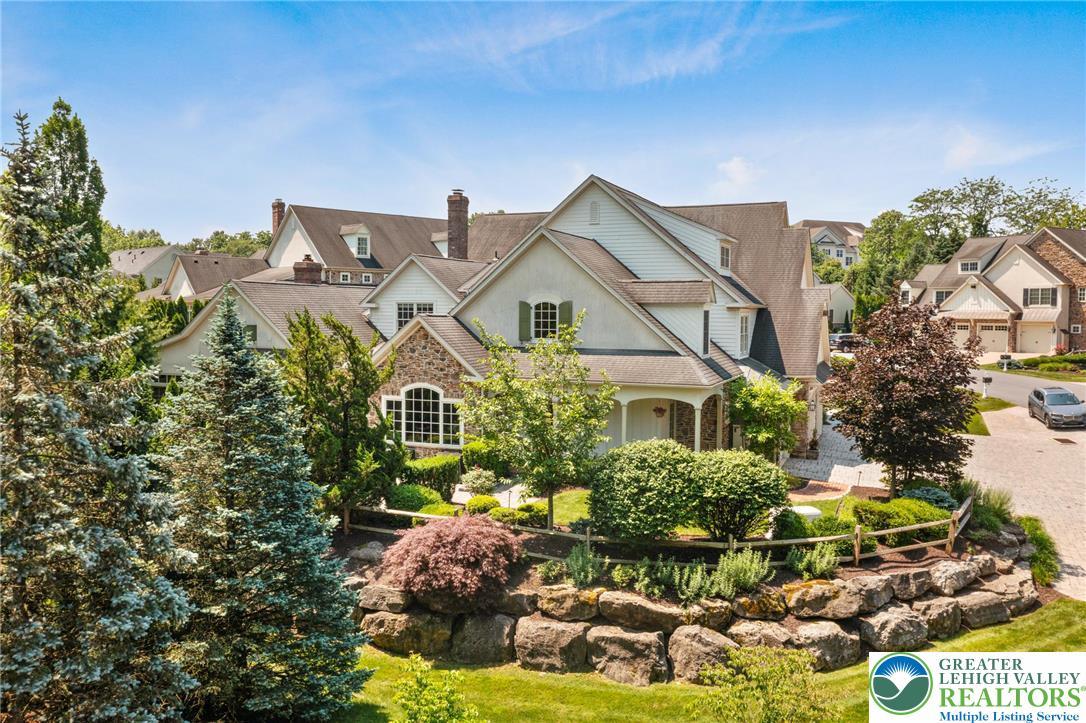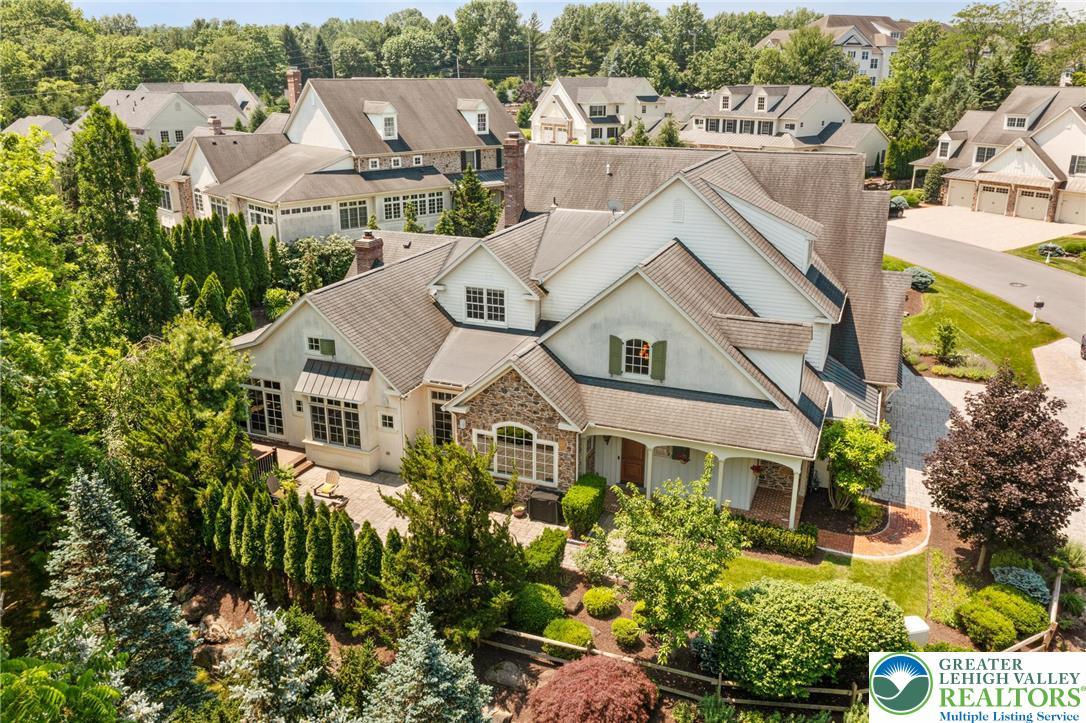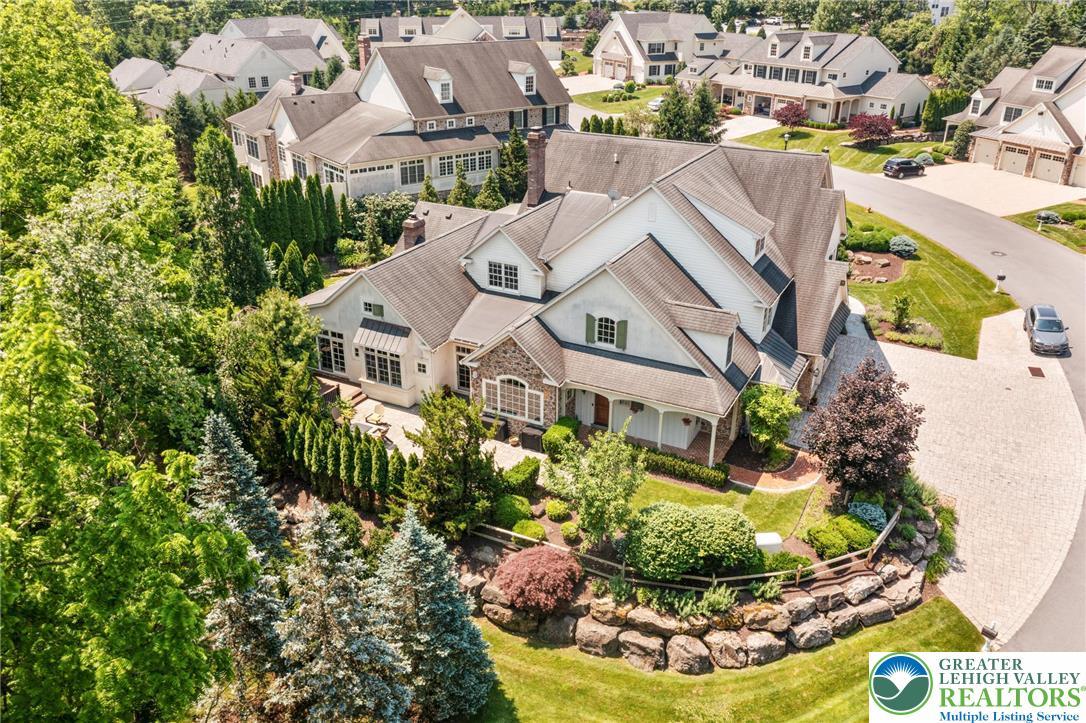Mountain Homes Realty
1-833-379-63932051 forge run
Bethlehem City, PA 18015
$1,150,000
3 BEDS 5 BATHS
5,293 SQFT0.36 AC LOTResidential - SemiDetached




Bedrooms 3
Total Baths 5
Full Baths 4
Square Feet 5293
Acreage 0.366
Status Active
MLS # 759009
County Northampton
More Info
Category Residential - SemiDetached
Status Active
Square Feet 5293
Acreage 0.366
MLS # 759009
County Northampton
Welcome to Stever Mills—a unique enclave of upscale carriage homes just minutes from Saucon Valley Country Club and Lehigh University. This custom-built residence is rich in architectural detail, featuring extensive millwork, transom windows, crown molding, and gleaming hardwood floors throughout. The gourmet kitchen boasts a wood-top island, built-in appliances, and flows seamlessly into the open dining area and dramatic great room with a floor-to-ceiling stone fireplace. French doors lead to a spectacular sunroom with brick flooring and a stone accent wall—perfect for year-round enjoyment. A richly finished office (originally the dining room) with custom built-ins and barn door adds function and charm. The first-floor primary suite offers luxury and privacy, complete with spa-like bath and generous closet space. Upstairs you'll find spacious secondary bedrooms and beautifully updated baths. The finished basement is a showstopper—featuring a home gym, sauna, rec space, and stylish full bath. Bonus rooms, walk-in laundry, equipped for an elevator and a lush private outdoor space add to the appeal. Set in a coveted location near fine dining, shopping, and major routes, this home delivers timeless elegance and modern comfort in one stunning package. *BUY WITH CONFIDENCE—PRE-LISTING HOME INSPECTION AVAILABLE * 3D MATTERPORT W/ FLOOR PLAN AVAILABLE, TOO*
Location not available
Exterior Features
- Style Colonial, Farmhouse
- Construction Single Family
- Siding Brick, Stone, Stucco, WoodSiding
- Exterior CoveredPatio, Fence, Porch, Patio
- Roof Asphalt,Fiberglass
- Garage Yes
- Garage Description 2
- Water Public
- Sewer PublicSewer
- Lot Description CulDeSac, Flat
Interior Features
- Appliances Dishwasher, Disposal, GasOven, GasRange, GasWaterHeater, Microwave, Refrigerator
- Heating ForcedAir, Gas, Radiant, Zoned
- Cooling CentralAir
- Basement ExteriorEntry,Finished
- Living Area 5,293 SQFT
- Year Built 2006
Neighborhood & Schools
- Subdivision Stever Mills
- High School Bethlehem Area
Financial Information
- Parcel ID Q7 8 6-1 0204
- Zoning 04RR
Additional Services
Internet Service Providers
Listing Information
Listing Provided Courtesy of RE/MAX Real Estate
The data for this listing came from the Greater Lehigh Valley MLS, PA.
Listing data is current as of 08/03/2025.


 All information is deemed reliable but not guaranteed accurate. Such Information being provided is for consumers' personal, non-commercial use and may not be used for any purpose other than to identify prospective properties consumers may be interested in purchasing.
All information is deemed reliable but not guaranteed accurate. Such Information being provided is for consumers' personal, non-commercial use and may not be used for any purpose other than to identify prospective properties consumers may be interested in purchasing.