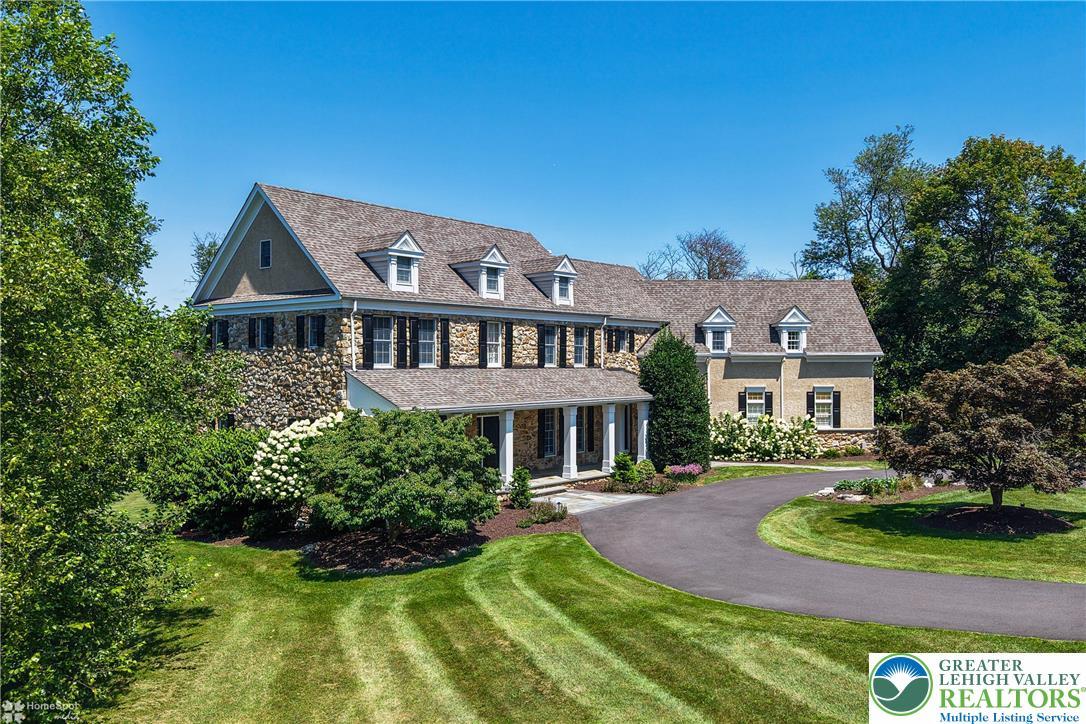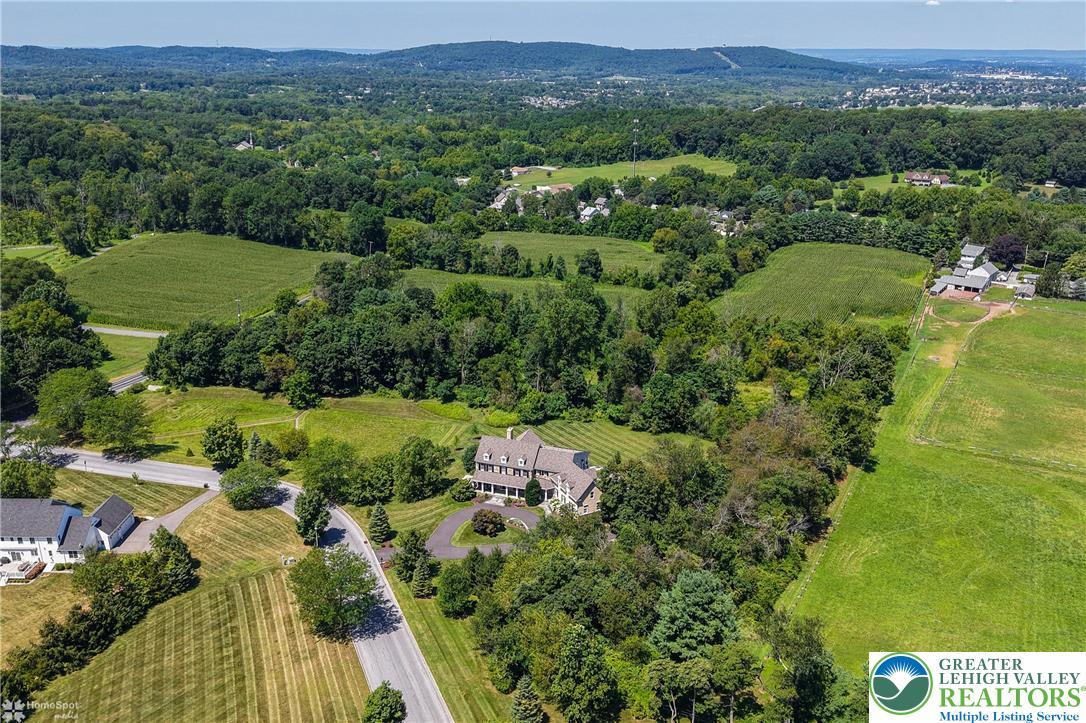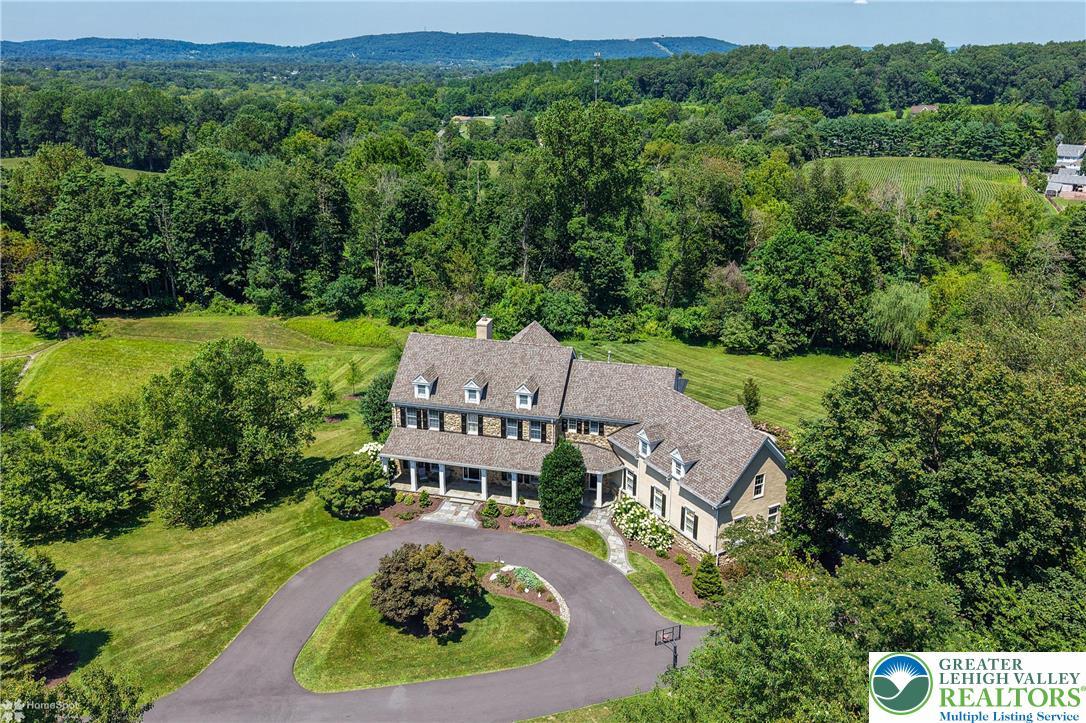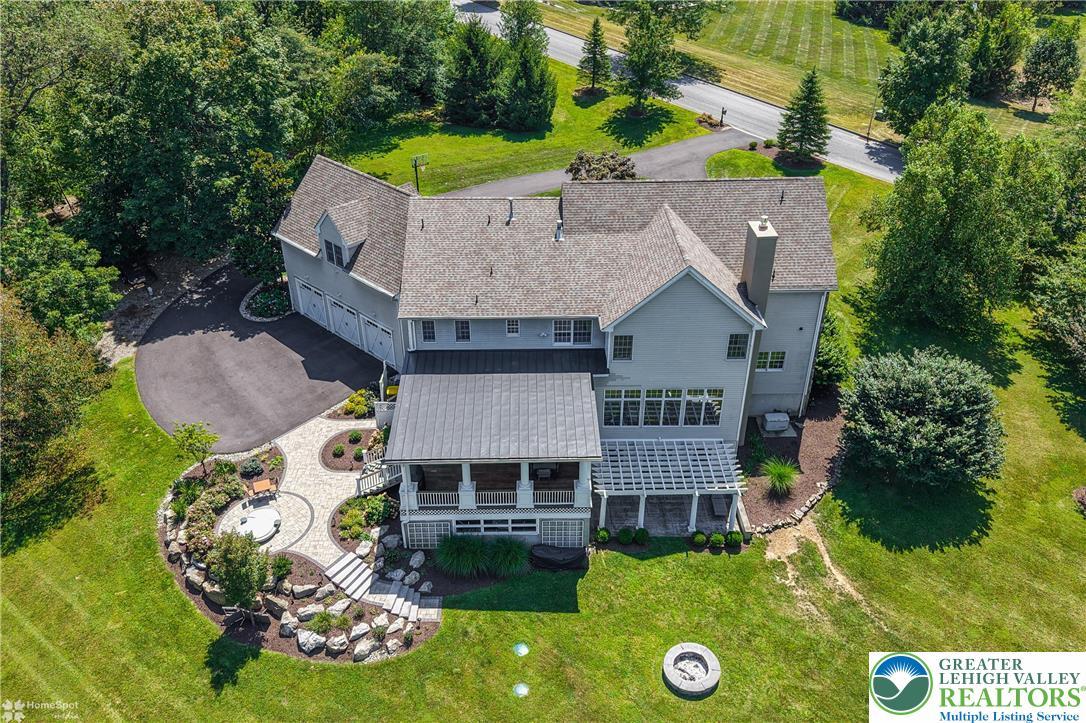Mountain Homes Realty
1-833-379-6393New Listing
2021 sir walters way
Lower Saucon Twp, PA 18055
$1,395,000
5 BEDS 5 BATHS
6,300 SQFT3.95 AC LOTResidential - Detached
New Listing




Bedrooms 5
Total Baths 5
Full Baths 4
Square Feet 6300
Acreage 3.95
Status Coming Soon
MLS # 762804
County Northampton
More Info
Category Residential - Detached
Status Coming Soon
Square Feet 6300
Acreage 3.95
MLS # 762804
County Northampton
QUALITY MEETS STYLE in this fabulous custom stone colonial, prominently situated at the entrance to Saddle Ridge. Light-filled throughout the home offers both sophistication and ease. Rooms of lovely proportions flow effortlessly, with walls of windows overlooking the tree-lined 4 acres. From the welcoming front porch to the elegant covered back porch w/luxury flooring & woodwork, the property invites you to enjoy and entertain family and friends in a private setting surrounded by nature. There are three floors of living space, a fireplace on every level, 10' ceilings on 1st floor, hardwood floors on levels one and two, and a walk-up attic for storage or conversion. The main floor offers a two-story foyer, spacious formal dining, living room, and family room open to the fully equipped eat-in kitchen with butler's pantry. Take the back stairs to the 2nd floor with a primary suite featuring sitting room with FP, walk-in closets & a luxury bath w/heated floors. Bedrooms two and three share a Jack and Jill bath while bedroom four has its own private full bath. Convenient laundry room with cabinetry completes this level. The finished walk-out lower level has an additional 1400 sq ft, including the expansive family room with gym, billiards, and craft areas, full bath w/sauna & steam shower, and one bedroom. A 20KW generator will run the whole house while an oversized 3-car garage and workshop provide outstanding storage and hobby areas. Truly exceptional!
Location not available
Exterior Features
- Style Colonial
- Construction Single Family
- Siding FiberCement, Stone, Stucco
- Exterior Porch
- Roof Asphalt,Fiberglass
- Garage Yes
- Garage Description 3
- Water Well
- Sewer SepticTank
- Lot Description Flat, Views
Interior Features
- Appliances Dryer, Dishwasher, GasOven, GasWaterHeater, Refrigerator, Washer
- Heating ForcedAir, Gas
- Cooling CentralAir
- Basement ExteriorEntry,Full,Other,PartiallyFinished,WalkOutAccess
- Living Area 6,300 SQFT
- Year Built 2004
Neighborhood & Schools
- Subdivision Saddle Ridge
- Elementary School Saucon Valley
- Middle School Saucon Valley
- High School Saucon Valley
Financial Information
- Parcel ID R7 23 6-80 0719
- Zoning R40
Additional Services
Internet Service Providers
Listing Information
Listing Provided Courtesy of RE/MAX Real Estate
The data for this listing came from the Greater Lehigh Valley MLS, PA.
Listing data is current as of 08/14/2025.


 All information is deemed reliable but not guaranteed accurate. Such Information being provided is for consumers' personal, non-commercial use and may not be used for any purpose other than to identify prospective properties consumers may be interested in purchasing.
All information is deemed reliable but not guaranteed accurate. Such Information being provided is for consumers' personal, non-commercial use and may not be used for any purpose other than to identify prospective properties consumers may be interested in purchasing.